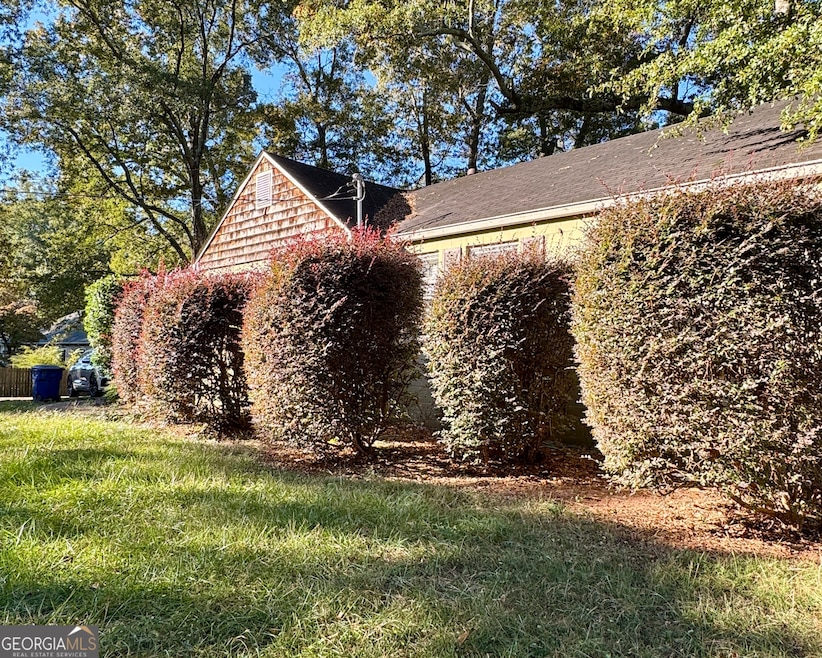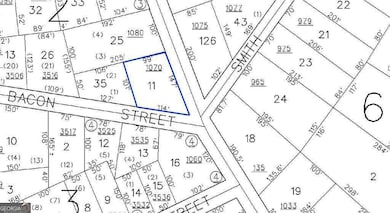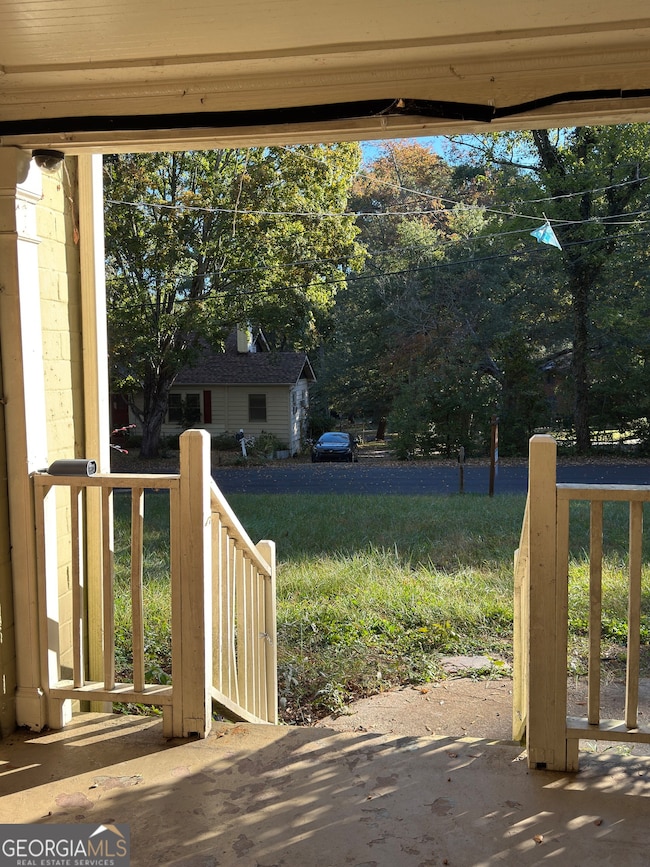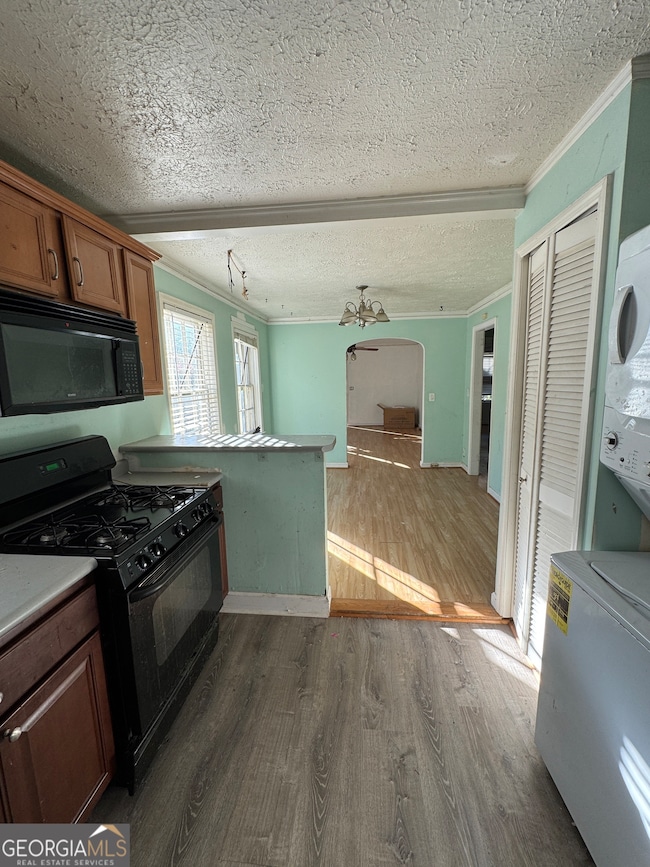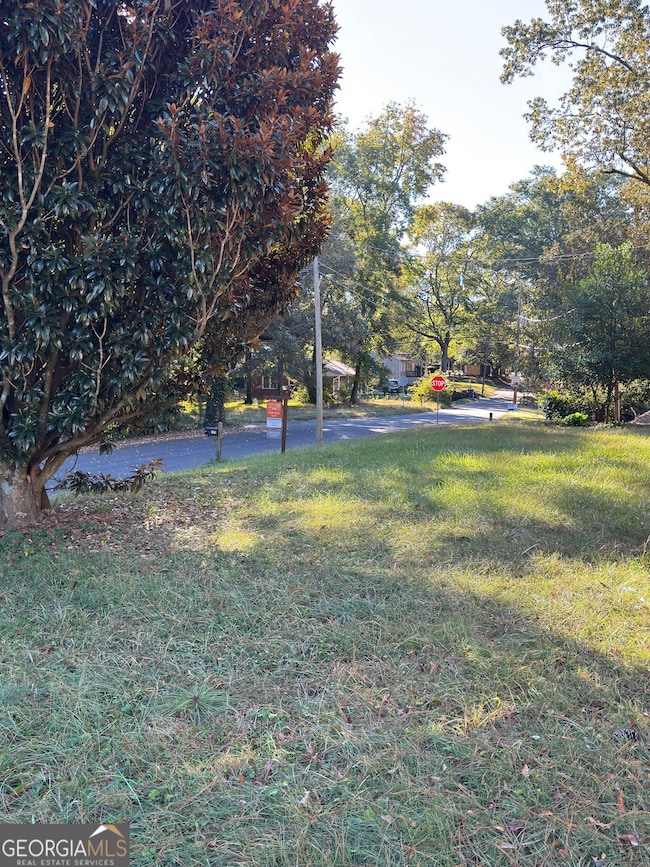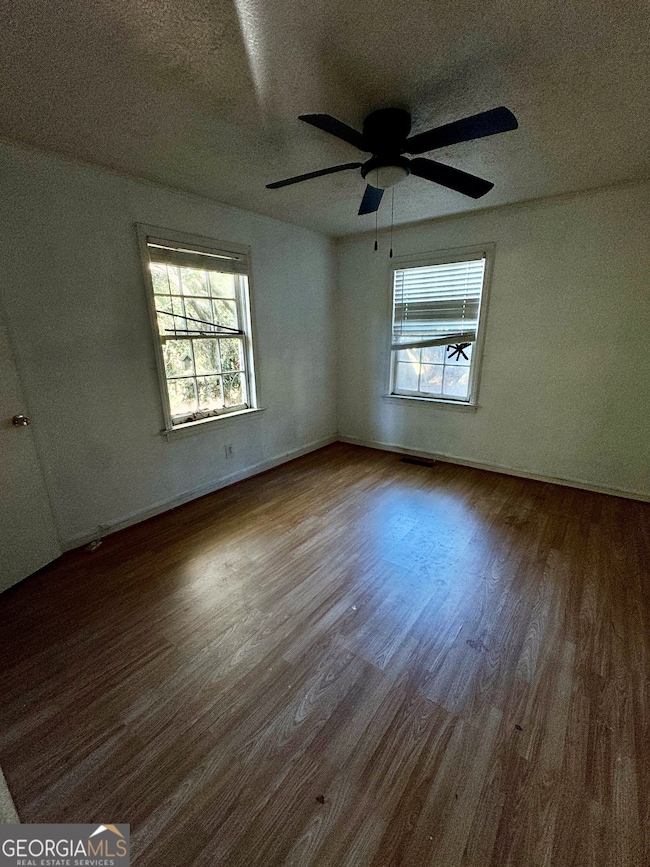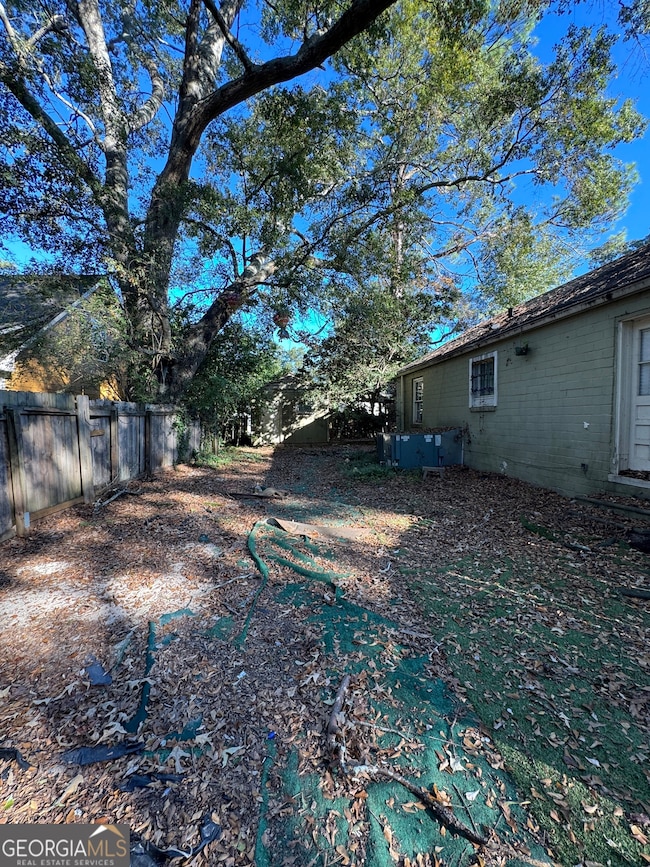1070 Jolly Ave Clarkston, GA 30021
Estimated payment $1,459/month
Highlights
- Corner Lot
- No HOA
- Fenced
About This Lot
1070 Jolly Ave, Clarkston, GA - Prime R3 Redevelopment Opportunity, Unlock the potential of this rare R3-zoned parcel in the heart of rapidly growing Clarkston. Sitting on a corner lot, the existing structure can be torn down, easily renovated yet habitable to lease if you want to procure and hold with lease income. Potential abound! Build multi-unit residential, townhomes, or other high-demand housing options (verify allowable density with the city). Just minutes to I-285, Decatur, and major employment hubs, this location offers unbeatable commuter access and strong rental demand. Clarkston's continued revitalization and population growth mean your project will be in the path of progress from day one. Highlights: R3 Zoning - Ideal for multi-family or infill development. Level, usable lot for efficient site planning. Quick access to I-285, downtown Decatur, and Stone Mountain. Strong rental comps and high absorption rates in the area. Walkable to schools, shopping, and public transit. Whether you're building to sell or to hold as income-producing property, 1070 Jolly Ave offers the zoning, location, and market fundamentals to make your numbers work. Bring your vision. Break ground fast.
Property Details
Property Type
- Land
Est. Annual Taxes
- $4,917
Lot Details
- 0.29 Acre Lot
- Fenced
- Corner Lot
- Cleared Lot
Schools
- Mclendon Elementary School
- Druid Hills Middle School
- Druid Hills High School
Community Details
- No Home Owners Association
- Clarkston Subdivision
Map
Home Values in the Area
Average Home Value in this Area
Tax History
| Year | Tax Paid | Tax Assessment Tax Assessment Total Assessment is a certain percentage of the fair market value that is determined by local assessors to be the total taxable value of land and additions on the property. | Land | Improvement |
|---|---|---|---|---|
| 2025 | $5,194 | $90,280 | $27,987 | $62,293 |
| 2024 | $4,917 | $90,280 | $30,000 | $60,280 |
| 2023 | $4,917 | $99,800 | $30,000 | $69,800 |
| 2022 | $3,503 | $62,920 | $19,200 | $43,720 |
| 2021 | $2,907 | $51,400 | $19,200 | $32,200 |
| 2020 | $2,420 | $40,680 | $20,000 | $20,680 |
| 2019 | $2,338 | $39,120 | $20,000 | $19,120 |
| 2018 | $1,561 | $42,000 | $23,520 | $18,480 |
| 2017 | $1,783 | $42,000 | $23,520 | $18,480 |
| 2016 | $1,337 | $55,760 | $27,640 | $28,120 |
| 2014 | $1,345 | $28,680 | $27,640 | $1,040 |
Property History
| Date | Event | Price | List to Sale | Price per Sq Ft | Prior Sale |
|---|---|---|---|---|---|
| 11/05/2025 11/05/25 | Price Changed | $199,000 | -9.1% | -- | |
| 10/25/2025 10/25/25 | Price Changed | $219,000 | -12.0% | -- | |
| 09/24/2025 09/24/25 | Price Changed | $249,000 | -16.6% | -- | |
| 08/11/2025 08/11/25 | For Sale | $298,500 | +314.6% | -- | |
| 11/26/2012 11/26/12 | Sold | $72,000 | -27.3% | $72 / Sq Ft | View Prior Sale |
| 10/27/2012 10/27/12 | Pending | -- | -- | -- | |
| 08/22/2012 08/22/12 | For Sale | $99,000 | -- | $99 / Sq Ft |
Purchase History
| Date | Type | Sale Price | Title Company |
|---|---|---|---|
| Warranty Deed | $72,000 | -- | |
| Quit Claim Deed | -- | -- | |
| Quit Claim Deed | -- | -- | |
| Deed | $142,300 | -- | |
| Deed | $38,000 | -- | |
| Quit Claim Deed | -- | -- | |
| Foreclosure Deed | $122,930 | -- | |
| Deed | $79,500 | -- | |
| Deed | $60,000 | -- |
Mortgage History
| Date | Status | Loan Amount | Loan Type |
|---|---|---|---|
| Open | $57,600 | New Conventional | |
| Previous Owner | $142,300 | New Conventional | |
| Previous Owner | $121,600 | New Conventional | |
| Previous Owner | $79,498 | FHA | |
| Previous Owner | $33,000 | New Conventional |
Source: Georgia MLS
MLS Number: 10583295
APN: 18-097-02-011
- 3545 Orchard St
- 914 Pecan St Unit B
- 900 Mell Ave Unit 21A
- 3519 W Hill St
- 852 Glynn Oaks Dr
- 857 Glynn Oaks Dr
- 3401casa Sandy Woods Ln
- 929 Creekdale Dr
- 792 Jolly Ave S
- 138 Plantation Cir
- 767 Northern Ave
- 3629 Montreal Creek Cir
- 750 Northern Ave
- 1108 Montreal Rd
- 3492 Andrew Jackson Dr
- 751 N Indian Creek Dr
- 100 Wild Cir
- 606 Ridge Creek Dr Unit 600
- 3145 Misty Creek Dr
- 1200 Montreal Rd
