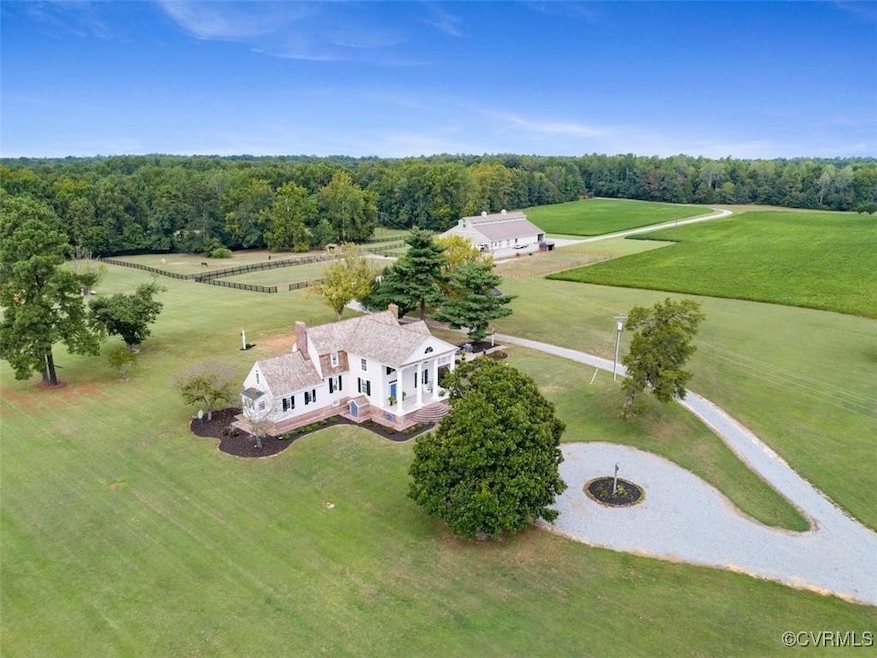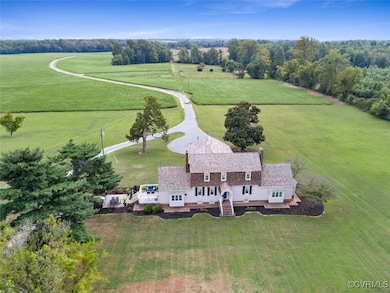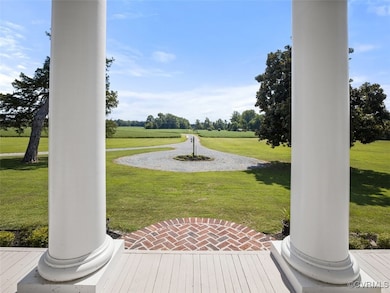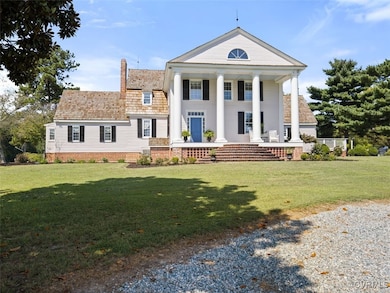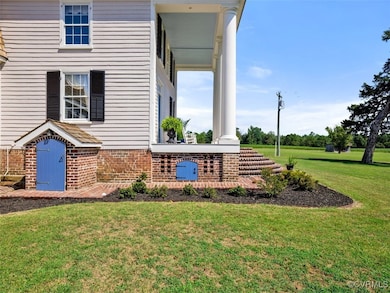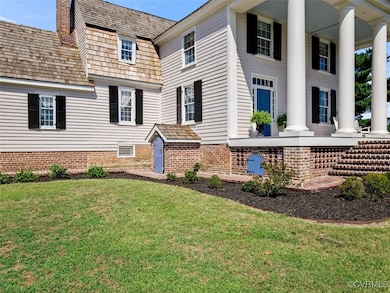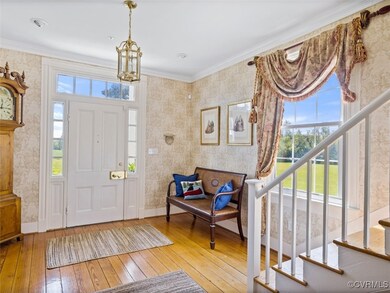1070 Marlborough Rd Bruington, VA 23023
Estimated payment $8,735/month
Highlights
- Water Views
- Stables
- 38.5 Acre Lot
- Barn
- Home fronts a pond
- Deck
About This Home
Welcome To Marlborough Circa 1835. An Equestrian 38.50 Acre Gem Located In Historic Bruington. Modified And Expanded In 1851 In The Greek Revival Style Complimented By Large Columns At Front Entrance. Renovations/Additions Were Completed By Current Owner For Modern Convenience While Maintaining It's Historic Character. Marlborough Offers Graciously Appointed Rooms Featuring A Large Formal Dining Room W/ FP, Formal Parlor W/ Built-Ins, Fully Renovated Kitchen With Granite, Stainless Appliances. Luxurious 1st Floor Primary Ensuite. Home Boasts Original Wood And Brick Flooring. Second Floor-4 Additional Bedrooms And Full Bath. The English Basement Offers 6th Bedroom, Keeping Room And Family Room-Each W/ FP. The Property Boasts A Two Story Barn W/Heated/Cooled Shop, Loft, 1/2 Bath. Interior And Exterior Stalls, Run-In Sheds W/ Fans, 3 Paddocks And Riding Ring. Garage Wired For EV. Whole Farm Generator, Pond, Home Is Sprinklered And Offers Full Farm Video-Security System. Featured On 2005 VA Historic Garden Week Tour. New Roof 2021. Recently Painted Exterior. Deck And Stone Patio. Security Code-Gated Rear Entrance. An Additional 98 Acres Available. Recent Appraisal.
Home Details
Home Type
- Single Family
Est. Annual Taxes
- $3,732
Year Built
- Built in 1835
Lot Details
- 38.5 Acre Lot
- Home fronts a pond
- Security Fence
- Wood Fence
- Landscaped
- Level Lot
- Cleared Lot
- Wooded Lot
- Historic Home
Parking
- 1.5 Car Detached Garage
- Oversized Parking
- Circular Driveway
- Unpaved Parking
Home Design
- Dutch Colonial Architecture
- Brick Exterior Construction
- Fire Rated Drywall
- Frame Construction
- Wood Roof
- Wood Siding
- Plaster
Interior Spaces
- 5,288 Sq Ft Home
- 3-Story Property
- Central Vacuum
- Wired For Data
- Built-In Features
- Bookcases
- Beamed Ceilings
- High Ceiling
- Fireplace Features Masonry
- Bay Window
- Separate Formal Living Room
- Water Views
- Washer and Dryer Hookup
Kitchen
- Breakfast Area or Nook
- Eat-In Kitchen
- Built-In Self-Cleaning Double Oven
- Induction Cooktop
- Microwave
- Dishwasher
- Granite Countertops
Flooring
- Wood
- Ceramic Tile
Bedrooms and Bathrooms
- 6 Bedrooms
- Primary Bedroom on Main
- En-Suite Primary Bedroom
- Walk-In Closet
- 3 Full Bathrooms
- Double Vanity
- Hydromassage or Jetted Bathtub
Basement
- Heated Basement
- Basement Fills Entire Space Under The House
Home Security
- Home Security System
- Fire Sprinkler System
Outdoor Features
- Deck
- Patio
- Exterior Lighting
- Shed
- Outbuilding
- Front Porch
Schools
- King & Queen Elementary And Middle School
- King Queen High School
Farming
- Barn
- Crops
- Cattle or Livestock Pen
Horse Facilities and Amenities
- Horses Allowed On Property
- Tack Room
- Stables
Utilities
- Forced Air Zoned Heating and Cooling System
- Heat Pump System
- Vented Exhaust Fan
- Geothermal Heating and Cooling
- Power Generator
- Well
- Tankless Water Heater
- Septic Tank
- High Speed Internet
- Satellite Dish
Community Details
- Controlled Access
Listing and Financial Details
- Assessor Parcel Number 32-54R-302, 32-54R-302B2,32-54R-303, 32-54R-302C
Map
Home Values in the Area
Average Home Value in this Area
Tax History
| Year | Tax Paid | Tax Assessment Tax Assessment Total Assessment is a certain percentage of the fair market value that is determined by local assessors to be the total taxable value of land and additions on the property. | Land | Improvement |
|---|---|---|---|---|
| 2024 | $1,813 | $362,600 | $66,000 | $296,600 |
| 2023 | $1,740 | $362,600 | $66,000 | $296,600 |
| 2022 | $1,393 | $253,300 | $53,500 | $199,800 |
| 2021 | $1,342 | $253,300 | $53,500 | $199,800 |
| 2020 | $1,342 | $253,300 | $53,500 | $199,800 |
| 2019 | $1,342 | $253,300 | $53,500 | $199,800 |
| 2018 | $1,342 | $253,300 | $53,500 | $199,800 |
| 2017 | $1,342 | $253,300 | $53,500 | $199,800 |
| 2016 | $1,364 | $248,000 | $49,500 | $198,500 |
| 2015 | $1,339 | $0 | $0 | $0 |
| 2013 | -- | $248,000 | $49,500 | $198,500 |
Property History
| Date | Event | Price | List to Sale | Price per Sq Ft |
|---|---|---|---|---|
| 03/01/2025 03/01/25 | For Sale | $1,599,950 | -- | $303 / Sq Ft |
Source: Central Virginia Regional MLS
MLS Number: 2505063
APN: 32-54R-302
- 286 Mill Pond Rd
- 219 Mill Stream Ave
- 185 Pond Point Ave
- 5915 Canterbury Rd
- 9990 Richmond Tappahannock Hwy
- 6049 Canterbury Rd
- 1047 Mill Rd
- 0 Mill Rd
- 11084 W River Rd
- Tbd Richmond Tappahannock Hwy
- 0 Walkerton Road 2525034
- 374 Deer Run Trail
- 0 Walkerton Rd Unit 2525034
- 240 N Oakland Ln
- 0 King William Rd Unit 2525943
- 45 Fairfield Dr
- 696 Anne Ln
- TBD Mill Rd
- 427 Sara Ct
- 2077 Forest Cir
- 542 Howerton Rd Unit 544 B
- 141 Pine Crest Ln
- 129 Pine Crest Ln
- 627 Della St Unit 4
- 7774 Lovegrass Terrace
- 11950 Union Camp Rd
- 5492 Muzzle Ct
- 7736 Leeds Castle Ln
- 7641 Lovegrass Terrace
- 7257 George Wythe Ln
- 6737 Rural Point Rd
- 3839 Poverty Hall Rd
- 17212 Doggetts Fork Rd
- 7417 Pebble Lake Dr
- 2415 Prince Andrew Ct
- 5862 Ginger Dr
- 5845 Nandina Cir
- 7112 Mechanicsville Turnpike
- 6339 Tammy Ln
- 7125 Brandy Run Dr
