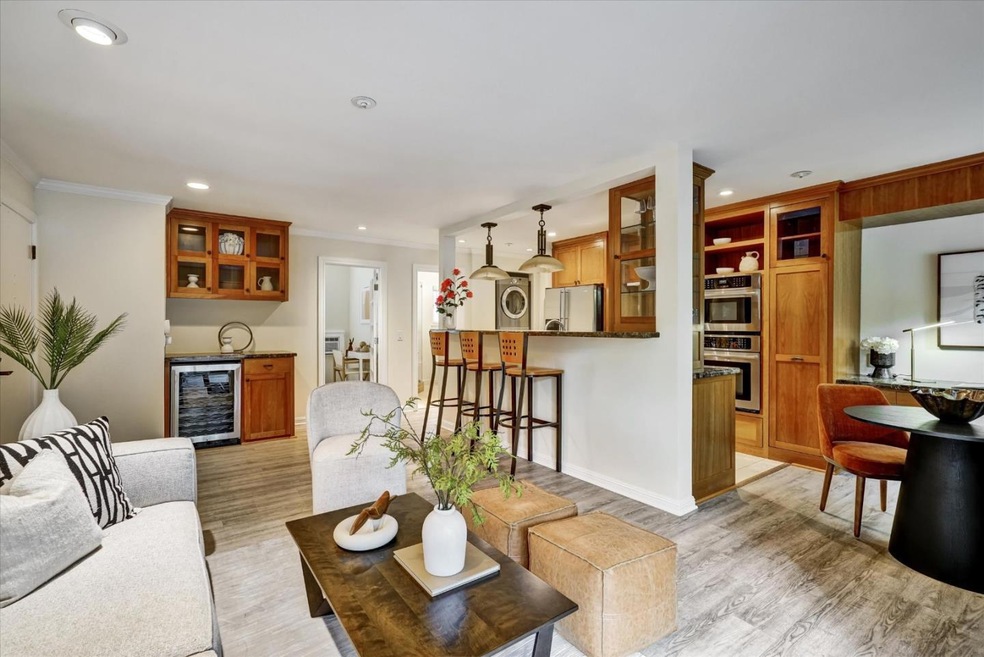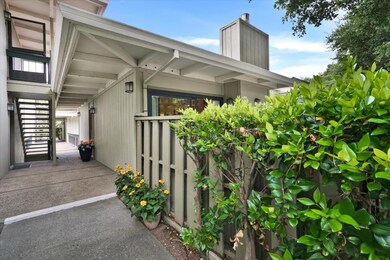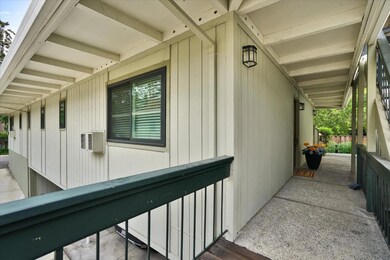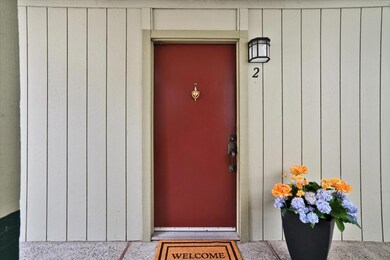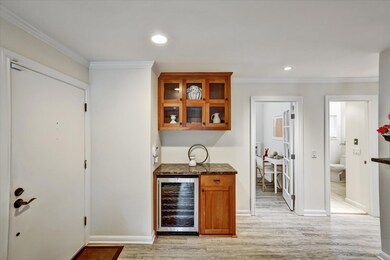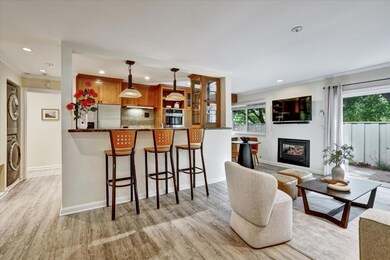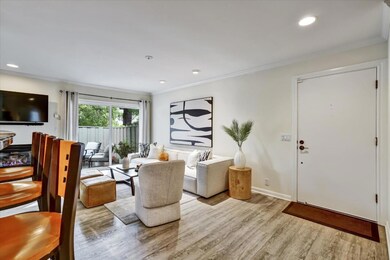1070 Mercedes Ave Unit 2 Los Altos, CA 94022
Estimated payment $6,796/month
Highlights
- In Ground Pool
- Primary Bedroom Suite
- End Unit
- Santa Rita Elementary School Rated A
- Clubhouse
- Granite Countertops
About This Home
Welcome to this charming, turnkey pied-a-terre located in a park-like setting in a quaint Los Altos neighborhood. The open-concept kitchen is equipped with stylish appliances, a granite countertop, solid cherrywood cabinetry, a side-by-side fridge, a pullout pantry, a double-oven with convection/microwave with a warming drawer. Typical Cali nights beckon you to your spacious fenced patio for alfresco entertaining. The primary bedroom suite features a walk-in closet, a double-sink vanity with a granite countertop, and solid-wood custom cabinetry. Additional amenities include full-size W/D, double-paned windows, a drip irrigation system, a designated storage closet, covered carport space, and a private parking area for extra vehicles. Eco-friendly location for walking or biking to schools, shops, restaurants, parks, medical, Stanford University, and all major tech companies. The HOA fee covers gas, water, garbage, pool, and common area amenities.
Listing Agent
Golden Gate Sotheby's International Realty License #01018458 Listed on: 11/13/2025
Property Details
Home Type
- Condominium
Est. Annual Taxes
- $9,121
Year Built
- Built in 1972
Lot Details
- End Unit
- Fenced
HOA Fees
- $765 Monthly HOA Fees
Home Design
- Slab Foundation
- Shingle Roof
- Composition Roof
Interior Spaces
- 960 Sq Ft Home
- 1-Story Property
- Gas Log Fireplace
- Double Pane Windows
- Dining Area
- Storage Room
- Alarm System
Kitchen
- Breakfast Bar
- Electric Oven
- Self-Cleaning Oven
- Electric Cooktop
- Range Hood
- Warming Drawer
- Microwave
- Plumbed For Ice Maker
- Dishwasher
- Wine Refrigerator
- Granite Countertops
- Disposal
Flooring
- Laminate
- Tile
Bedrooms and Bathrooms
- 2 Bedrooms
- Primary Bedroom Suite
- Walk-In Closet
- Remodeled Bathroom
- 2 Full Bathrooms
- Granite Bathroom Countertops
- Dual Sinks
- Bathtub with Shower
- Bathtub Includes Tile Surround
- Walk-in Shower
Laundry
- Laundry in unit
- Washer and Dryer
Parking
- 2 Car Garage
- 1 Carport Space
- Garage Door Opener
- Electric Gate
- Guest Parking
- Assigned Parking
Pool
- In Ground Pool
- Fence Around Pool
Outdoor Features
- Balcony
Utilities
- Cooling System Mounted To A Wall/Window
- Wood Insert Heater
- Heating System Uses Gas
- Vented Exhaust Fan
- Baseboard Heating
- Thermostat
- Separate Meters
- Master Meter
Listing and Financial Details
- Assessor Parcel Number 167-46-002
Community Details
Overview
- Association fees include common area electricity, common area gas, exterior painting, fencing, garbage, gas, hot water, insurance - common area, maintenance - common area, maintenance - exterior, pool spa or tennis, reserves, roof, water / sewer
- Mercedes Court Condominium Association
- Built by Mercedes Court Condominium Assoc
Amenities
- Clubhouse
- Community Storage Space
Recreation
- Recreation Facilities
- Community Pool
Map
Home Values in the Area
Average Home Value in this Area
Tax History
| Year | Tax Paid | Tax Assessment Tax Assessment Total Assessment is a certain percentage of the fair market value that is determined by local assessors to be the total taxable value of land and additions on the property. | Land | Improvement |
|---|---|---|---|---|
| 2025 | $9,121 | $676,438 | $338,219 | $338,219 |
| 2024 | $9,121 | $663,176 | $331,588 | $331,588 |
| 2023 | $8,898 | $650,174 | $325,087 | $325,087 |
| 2022 | $8,751 | $637,426 | $318,713 | $318,713 |
| 2021 | $8,787 | $624,928 | $312,464 | $312,464 |
| 2020 | $8,843 | $618,522 | $309,261 | $309,261 |
| 2019 | $8,463 | $606,396 | $303,198 | $303,198 |
| 2018 | $8,255 | $594,506 | $297,253 | $297,253 |
| 2017 | $8,079 | $582,850 | $291,425 | $291,425 |
| 2016 | $7,873 | $571,422 | $285,711 | $285,711 |
| 2015 | $7,744 | $562,840 | $281,420 | $281,420 |
| 2014 | $7,577 | $551,816 | $275,908 | $275,908 |
Property History
| Date | Event | Price | List to Sale | Price per Sq Ft |
|---|---|---|---|---|
| 11/13/2025 11/13/25 | For Sale | $999,999 | -- | $1,042 / Sq Ft |
Purchase History
| Date | Type | Sale Price | Title Company |
|---|---|---|---|
| Individual Deed | $495,000 | North American Title Company | |
| Grant Deed | $282,000 | First American Title Guarant |
Mortgage History
| Date | Status | Loan Amount | Loan Type |
|---|---|---|---|
| Open | $395,000 | Purchase Money Mortgage | |
| Previous Owner | $225,280 | No Value Available |
Source: MLSListings
MLS Number: ML82027528
APN: 167-46-002
- 1070 Mercedes Ave Unit 24
- 1023 Mercedes Ave
- 579 Glenbrook Dr
- 3003 Marcelli Cir
- 4250 El Camino Real Unit B120
- 805 N San Antonio Rd
- 340 W Portola Ave
- 37 Los Altos Square
- 64 Los Altos Square
- 181 Del Medio Ave Unit 307
- 706 N San Antonio Rd
- 665 Belden Ct
- 2255 Showers Dr Unit 111
- 278 Monroe Dr Unit 17
- 4206 Rickeys Way Unit C
- 4142 Amaranta Ct
- 4173 El Camino Real Unit 1
- 433 Patrick Way
- 49 Showers Dr Unit J317
- 49 Showers Dr Unit D460
- 4388 El Camino Real Unit 168
- 2700 W El Camino Real
- 521-541 Del Medio Ave
- 4300 Collins Ct Unit ID1280619P
- 4300 Collins Ct Unit ID1280618P
- 4300 Collins Ct Unit ID1280651P
- 4300 Collins Ct Unit ID1280652P
- 2680 Fayette Dr
- 565 San Antonio Rd Unit FL5-ID1422
- 458 San Antonio Rd
- 555 San Antonio Rd Unit FL2-ID1429
- 4230 Terman Dr
- 400 San Antonio Rd Unit ID1280729P
- 400 San Antonio Rd Unit ID1280728P
- 400 San Antonio Rd Unit ID1280699P
- 400 San Antonio Rd Unit ID1280738P
- 545 San Antonio Rd Unit FL2-ID1926
- 545 San Antonio Rd Unit FL4-ID1924
- 2685 California St
- 2645 California St
