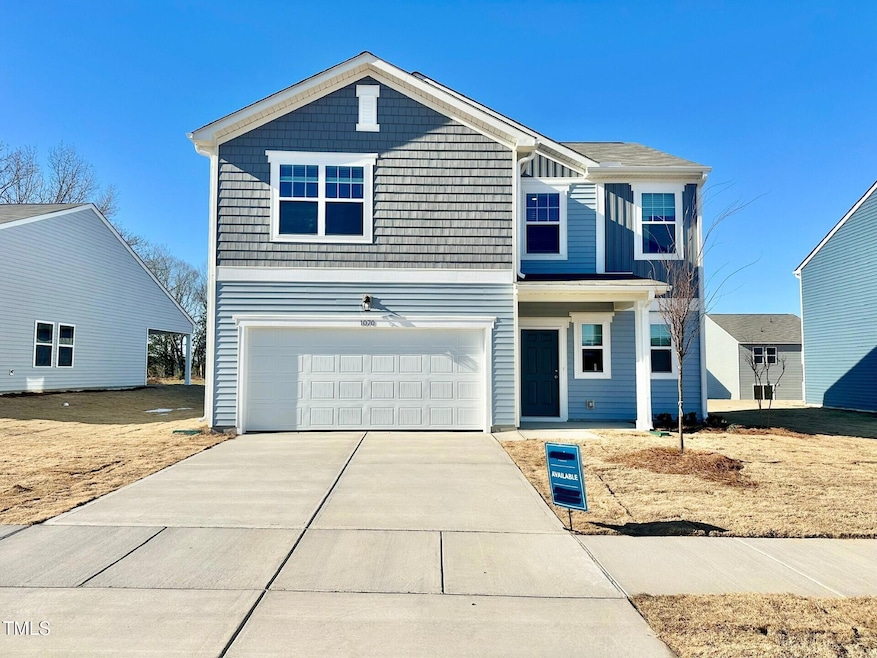
1070 Parkside Dr Nashville, NC 27856
Highlights
- New Construction
- 2 Car Attached Garage
- Central Heating and Cooling System
- Colonial Architecture
- Luxury Vinyl Tile Flooring
About This Home
As of April 2025Introducing the Copernicus Model - where style and comfort meet! This beautiful 3-bedroom, 2-bath home features an open-concept design, perfect for modern living. The spacious dining, living, and kitchen areas flow seamlessly together, creating a welcoming space for both everyday living and entertaining. The chef's kitchen is equipped with stunning granite countertops, generous counter space, and brand-new stainless steel appliances, making it a dream for cooking and hosting. Plus, enjoy the added convenience of brand-new washer and dryer sets.The backyard offers a great space for outdoor activities and gatherings, allowing you to fully embrace the best of homeownership. Don't miss out on this opportunity to own a home designed for comfortable living and stylish elegance. Ask about our exclusive incentives and schedule your tour today - this one is sure to go fast!
Last Agent to Sell the Property
Starlight Homes NC LLC License #332684 Listed on: 01/11/2025
Co-Listed By
Shay White
Starlight Homes NC LLC License #286890
Home Details
Home Type
- Single Family
Year Built
- Built in 2024 | New Construction
HOA Fees
- $42 Monthly HOA Fees
Parking
- 2 Car Attached Garage
- 2 Open Parking Spaces
Home Design
- Home is estimated to be completed on 1/17/25
- Colonial Architecture
- Slab Foundation
- Frame Construction
- Shingle Roof
- Vinyl Siding
Interior Spaces
- 1,801 Sq Ft Home
- 2-Story Property
- Dryer
Kitchen
- Oven
- Microwave
- Dishwasher
Flooring
- Carpet
- Luxury Vinyl Tile
Bedrooms and Bathrooms
- 4 Bedrooms
Schools
- Nashville Elementary School
- Nash Central Middle School
- Nash Central High School
Additional Features
- 6,970 Sq Ft Lot
- Central Heating and Cooling System
Community Details
- Association fees include ground maintenance
- Cardinal Woods Homeowners Association, Phone Number (252) 486-6147
- Cardinal Woods Subdivision
Similar Homes in Nashville, NC
Home Values in the Area
Average Home Value in this Area
Property History
| Date | Event | Price | Change | Sq Ft Price |
|---|---|---|---|---|
| 04/30/2025 04/30/25 | Sold | $284,990 | 0.0% | $158 / Sq Ft |
| 03/06/2025 03/06/25 | Pending | -- | -- | -- |
| 03/01/2025 03/01/25 | Price Changed | $284,990 | -3.4% | $158 / Sq Ft |
| 02/14/2025 02/14/25 | Price Changed | $294,990 | +1.7% | $164 / Sq Ft |
| 01/29/2025 01/29/25 | Price Changed | $289,990 | -1.4% | $161 / Sq Ft |
| 01/25/2025 01/25/25 | Price Changed | $293,990 | -0.3% | $163 / Sq Ft |
| 01/25/2025 01/25/25 | Price Changed | $294,990 | -0.3% | $164 / Sq Ft |
| 01/11/2025 01/11/25 | For Sale | $295,990 | -- | $164 / Sq Ft |
Tax History Compared to Growth
Agents Affiliated with this Home
-
J
Seller's Agent in 2025
Jasmine Franks
Starlight Homes NC LLC
(919) 685-7071
24 in this area
28 Total Sales
-
S
Seller Co-Listing Agent in 2025
Shay White
Starlight Homes NC LLC
-
G
Buyer's Agent in 2025
Giovani Dominique
Starlight Homes NC LLC
(984) 284-2333
1 in this area
36 Total Sales
Map
Source: Doorify MLS
MLS Number: 10070395
- 1271 Pond Overlook Dr
- 1114 Centerview Dr
- 1250 Pond Overlook Dr
- 1240 Pond Overlook Dr
- 1228 Pond Overlook Dr
- 1249 Pond Overlook Dr
- 1215 Pond Overlook Dr
- 1214 Pond Overlook Dr
- 456 Glover Park Memorial Dr
- 208 Essex Rd
- 388 Glover Park Memorial Dr
- 402 Hearthstone Dr
- 509 Par Dr
- 817 S Creek Dr
- 810 S Brake St
- 309 Battle Dr
- 0 Jackson Way
- 1015 E Birchwood Dr
- 1013 E Birchwood Dr
- 902 Birchwood Dr





