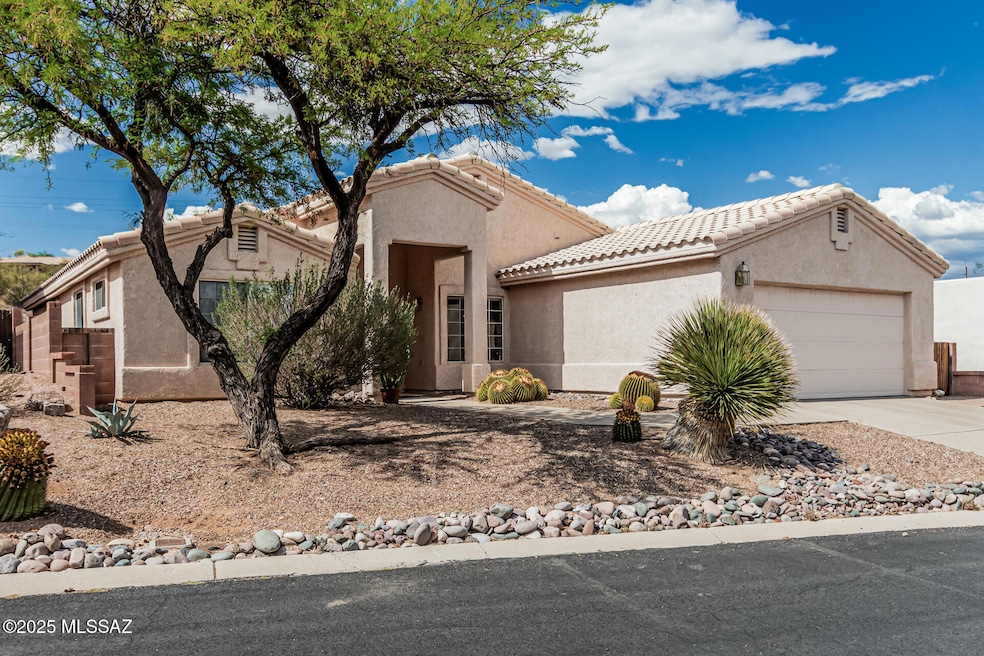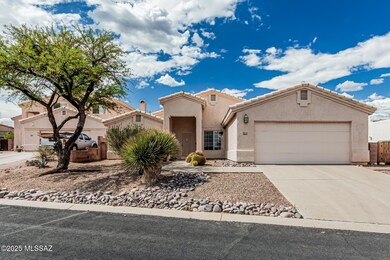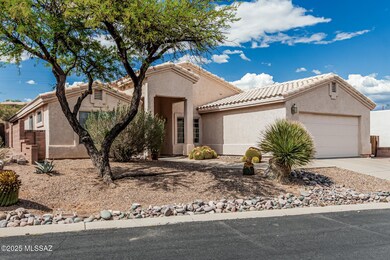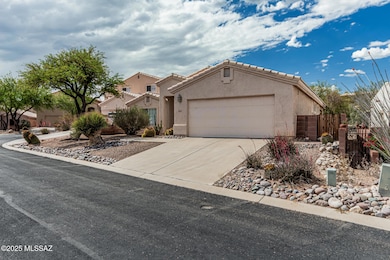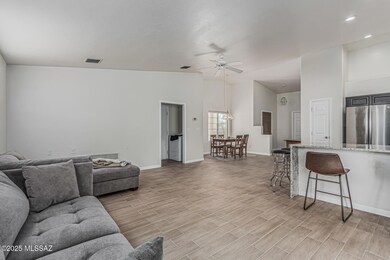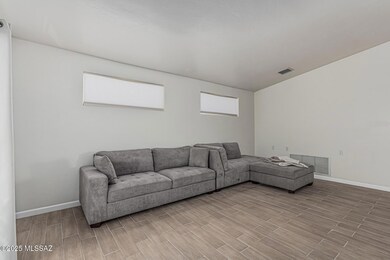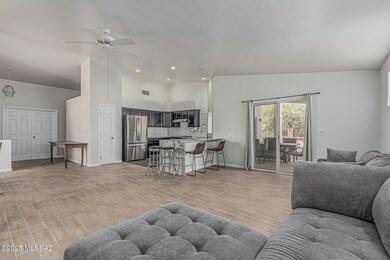1070 W Possum Creek Ln Tucson, AZ 85737
4
Beds
2
Baths
1,787
Sq Ft
0.25
Acres
Highlights
- Furnished
- Great Room
- Covered Patio or Porch
- Cross Middle School Rated A-
- Granite Countertops
- Stainless Steel Appliances
About This Home
Light, bright, open floor plan, impeccably maintained in sought-after gated community of villages at la Canada. Quaint, very private backyard.
Home Details
Home Type
- Single Family
Est. Annual Taxes
- $3,545
Year Built
- Built in 1994
Lot Details
- 0.25 Acre Lot
- Lot Dimensions are 61'x185'x62'x183'
- Property is zoned Oro Valley - PAD, Oro Valley - PAD
Parking
- 2 Covered Spaces
Home Design
- Frame With Stucco
- Frame Construction
Interior Spaces
- 1,787 Sq Ft Home
- 1-Story Property
- Furnished
- Window Treatments
- Great Room
- Dining Area
- Ceramic Tile Flooring
Kitchen
- Breakfast Bar
- Electric Oven
- Electric Range
- ENERGY STAR Qualified Dishwasher
- Stainless Steel Appliances
- Granite Countertops
- Disposal
Bedrooms and Bathrooms
- 4 Bedrooms
- 2 Full Bathrooms
- Granite Bathroom Countertops
- Double Vanity
- Bathtub with Shower
- Primary Bathroom includes a Walk-In Shower
- Exhaust Fan In Bathroom
Laundry
- Laundry Room
- Dryer
- Washer
Outdoor Features
- Covered Patio or Porch
Schools
- Copper Creek Elementary School
- Cross Middle School
- Canyon Del Oro High School
Utilities
- Forced Air Heating and Cooling System
- Natural Gas Water Heater
Community Details
- The community has rules related to covenants, conditions, and restrictions, deed restrictions
Listing and Financial Details
- Property Available on 5/9/25
Map
Source: MLS of Southern Arizona
MLS Number: 22513086
APN: 224-38-2960
Nearby Homes
- 1090 W Possum Creek Ln
- 1140 W Coblewood Way
- 1200 W Desert Greens Way
- 10211 N Fox Hunt Ln
- 10180 N Fox Hunt Ln
- 10311 N Cape Fear Ln
- 10322 N Cape Fear Ln
- 10154 N Eight Iron Ln
- 10337 N Mineral Spring Ln
- 10309 N Mineral Spring Ln
- 10176 N Nine Iron Dr
- 759 W Mallard Head Place
- 10685 N Summer Moon Place
- 722 W Annandale Way
- 10644 N Laughing Coyote Way
- 681 W Mountain Ridge Dr
- 10601 N Camino Rosas Nuevas
- 10527 N Camino Rosas Nuevas
- 1374 W Blooming Desert Way
- 1348 W Cactus Moon Place
- 10317 N Mineral Spring Ln
- 10252 N Cape Fear Ln
- 1301 W Lambert Ln
- 10400 N Fair Mountain Dr
- 10950 N Lacanada Dr
- 9651 N Calle Loma Linda
- 1138 W Masters Cir
- 10675 N Kilimanjaro Ave
- 10676 N Kilimanjaro Ave
- 11089 N Lapis Ct
- 10769 N Eagle Eye Place
- 11174 N Sand Pointe Dr
- 11130 N Desert Flower Dr
- 1490 W Crystal Downs Ct
- 10038 N Roxbury Dr
- 1556 W Periwinkle Place
- 297 E Desert Golf Place
- 272 E Southern Pines Dr
- 173 E Spring Sky St
- 1980 W Muirhead Loop
