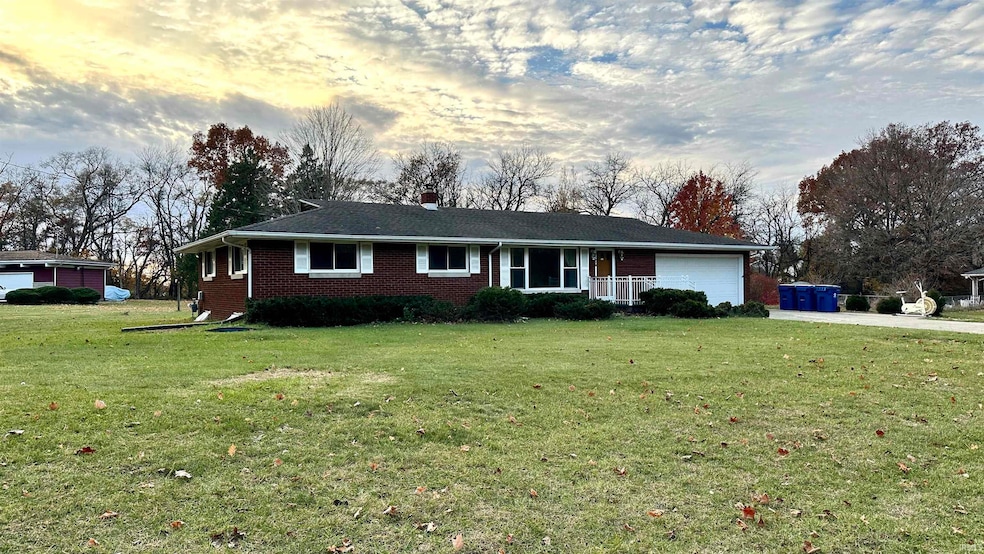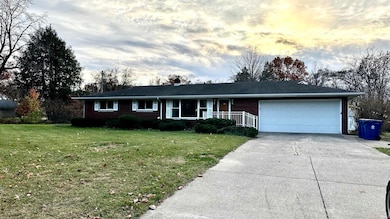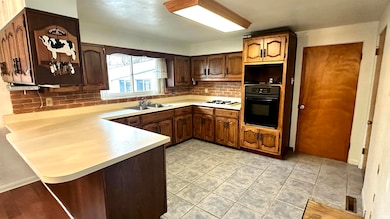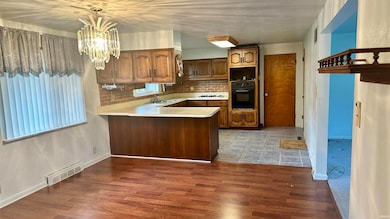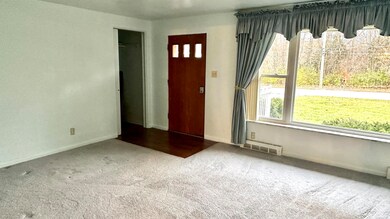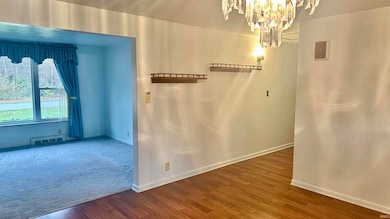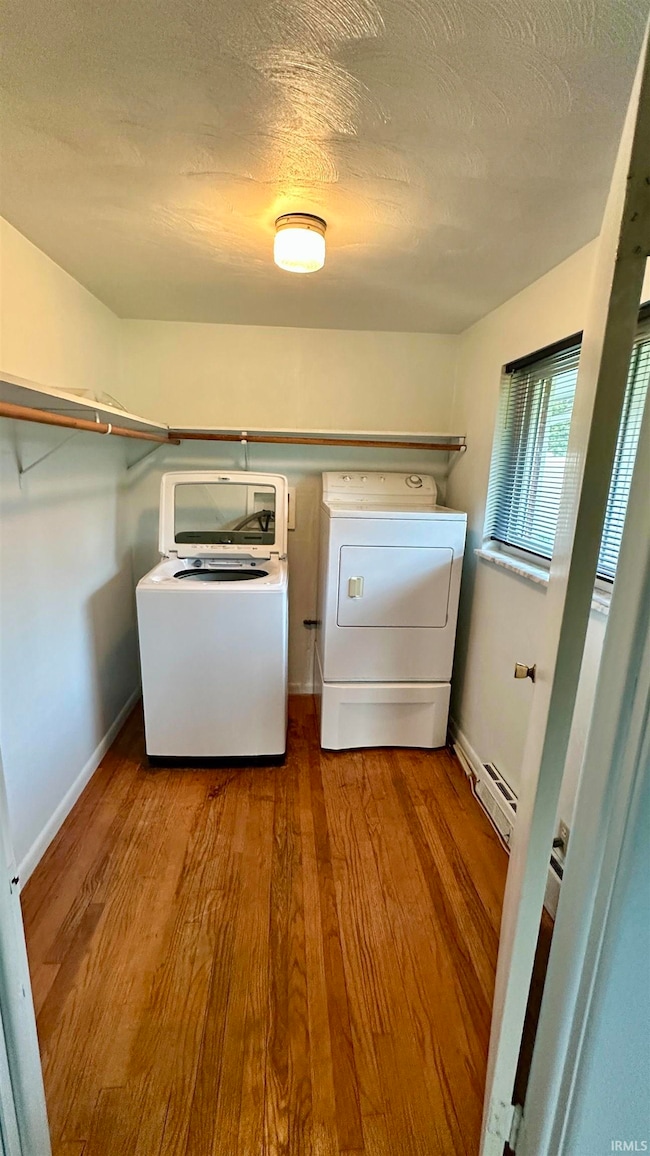1070 Walkerton Trail Walkerton, IN 46574
Estimated payment $1,510/month
2
Beds
2
Baths
1,248
Sq Ft
$192
Price per Sq Ft
Highlights
- Ranch Style House
- 1 Car Attached Garage
- Tile Flooring
- John Glenn High School Rated 10
- Laundry Room
- Attic Fan
About This Home
Don't Miss out on this one! Great Location! Ranch Home in Walkerton with 2 beds, 2 full baths, Main floor Laundry, extra finished rooms in the basement, and also a three season room behind the Attached Garage. There is a large extra Detached Garage behind the house. All on just under an Acre of Land. Within Walking distance of Walkerton Schools. Great Location. Taxes, Measurements, Schools Not Warranted.
Home Details
Home Type
- Single Family
Est. Annual Taxes
- $2,916
Year Built
- Built in 1960
Lot Details
- 0.9 Acre Lot
- Lot Dimensions are 235x173x322x149
- Irregular Lot
Parking
- 1 Car Attached Garage
- Driveway
Home Design
- Ranch Style House
- Brick Exterior Construction
- Asphalt Roof
- Vinyl Construction Material
Interior Spaces
- Attic Fan
- Laundry Room
Flooring
- Carpet
- Tile
Bedrooms and Bathrooms
- 2 Bedrooms
- 2 Full Bathrooms
Partially Finished Basement
- Basement Fills Entire Space Under The House
- Block Basement Construction
Schools
- Walkerton Elementary School
- Harold C Urey Middle School
- John Glenn High School
Utilities
- Forced Air Heating and Cooling System
- Heating System Uses Gas
Listing and Financial Details
- Assessor Parcel Number 71-16-25-151-002.000-015
Map
Create a Home Valuation Report for This Property
The Home Valuation Report is an in-depth analysis detailing your home's value as well as a comparison with similar homes in the area
Home Values in the Area
Average Home Value in this Area
Tax History
| Year | Tax Paid | Tax Assessment Tax Assessment Total Assessment is a certain percentage of the fair market value that is determined by local assessors to be the total taxable value of land and additions on the property. | Land | Improvement |
|---|---|---|---|---|
| 2024 | $3,125 | $137,600 | $37,200 | $100,400 |
| 2023 | $1,806 | $146,400 | $37,200 | $109,200 |
| 2022 | $1,806 | $146,600 | $37,200 | $109,400 |
| 2021 | $1,741 | $137,200 | $36,000 | $101,200 |
| 2020 | $1,776 | $140,300 | $36,000 | $104,300 |
| 2019 | $1,775 | $140,500 | $36,000 | $104,500 |
| 2018 | $2,076 | $141,800 | $36,000 | $105,800 |
| 2017 | $2,020 | $139,600 | $36,000 | $103,600 |
| 2016 | $2,003 | $139,800 | $36,000 | $103,800 |
| 2014 | $1,984 | $137,600 | $36,000 | $101,600 |
Source: Public Records
Property History
| Date | Event | Price | List to Sale | Price per Sq Ft |
|---|---|---|---|---|
| 11/22/2025 11/22/25 | For Sale | $240,000 | -- | $192 / Sq Ft |
Source: Indiana Regional MLS
Purchase History
| Date | Type | Sale Price | Title Company |
|---|---|---|---|
| Deed | -- | Lukenbill & Lukenbill Llp | |
| Interfamily Deed Transfer | -- | -- | |
| Warranty Deed | -- | -- | |
| Warranty Deed | -- | None Available |
Source: Public Records
Source: Indiana Regional MLS
MLS Number: 202547066
APN: 71-16-25-151-002.000-015
Nearby Homes
- 109 Red Tail Ct
- 909 Illinois St
- 603 Monroe St
- 804 Van Buren St
- 905 Van Buren St
- 802 Roosevelt Rd
- Vacant Land Us Highway 6
- 314 Roosevelt Rd
- 8875 N 1150 E
- 69469 Indiana 23
- 31513 Shively Rd
- 8170 N Tippecanoe Dr
- 10978 E Robin Ln
- 11060 E Mohawk Rd
- 7891 N Tippecanoe Dr
- 7783 N Tippecanoe Dr
- 7733 N Meadow Ln
- 11045 E Iroquois Rd
- 7685 N Tecumseh Rd
- 10959 E Tippecanoe Dr
- 601 Rizek Dr Unit 5B
- 11 W Indiana Ave Unit 4
- 321 Lakeside Dr Unit ID1328990P
- 310 Skylane Dr
- 2234 Bitter Root Dr
- 121 E Jackson St Unit 121 E Jackson
- 1011 Angela Dr
- 1340 Holloway Dr
- 104 Willow Bend Dr Unit ID1328991P
- 1083 E State Road 2 Unit 30
- 1101 Woodward St Unit 3
- 807 Rose St Unit 807 1/2 Rose
- 207 New York St
- 200 Plymouth Ln
- 909 Jackson St Unit 3
- 523 Grove St
- 1105 W 10th St
- 1204 Andrew Ave
- 811 Tyler St Unit SIDE APARTMENT
- 710 Perry St Unit 4
