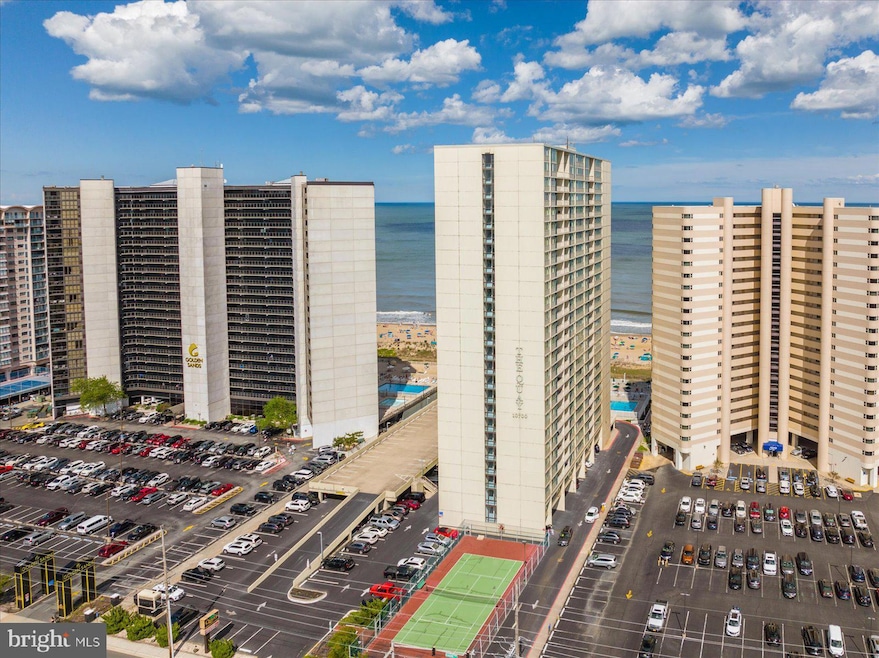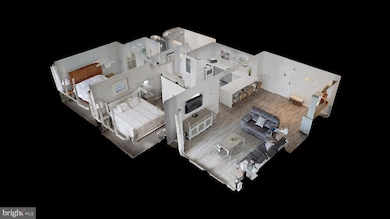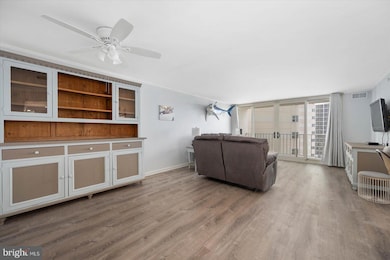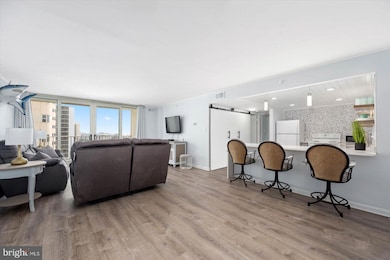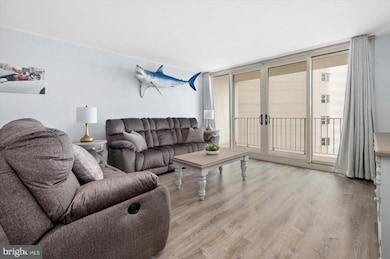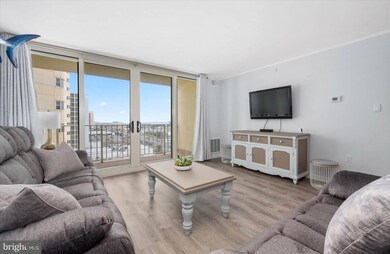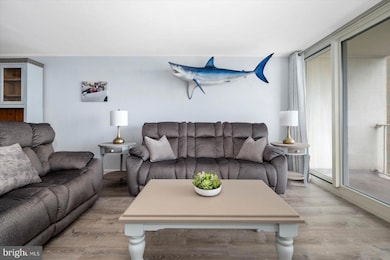The Quay 10700 Coastal Hwy Unit 1006 Floor 10 Ocean City, MD 21842
Estimated payment $3,673/month
Highlights
- Ocean Front
- Fitness Center
- Water Oriented
- Ocean City Elementary School Rated A
- 24-Hour Security
- Open Floorplan
About This Home
Completely remodeled 2 Bedroom 2 Bathroom condominium now available in the Quay! From the moment you open the front door into the open floorplan you will be impressed. The floors throughout the common areas have been upgraded to LVP flooring and all painted surfaces have been touched, including the removal of the popcorn ceilings. Featuring a large southern exposure balcony with everchanging views of the Ocean, City, and Bay. The chef in your family will be delighted with the kitchen that features quartz countertops with a waterfall over the peninsula, herring bone tile from the counters to the ceiling, floating shelves, and designer lighting. Additional upgrades to this area include custom shiplap millwork on the ceiling and barn bifold doors that allow for the new full sized washer and dryer. Both bathrooms now include waterproofed tiled showers with tile extending to the ceiling and 3/8 inch glass barn doors. The primary bathroom boasts a river rock tiled floor in the shower and the guest bath also has a new bathtub. Each bedroom has a unique view of the Ocean, City, and Bay and with Southern exposure both are flooded with natural light. The carpets were replaced in each bedroom and each bedroom features a King size bed. Take note if the crown molding in each room along with the soothing paint colors. With this condo everything has already been done for you. The Quay complex offers amenities galore including 24 hour security, secure access lobby and entrance, outdoor pool, indoor pool, gym, arcade, tennis, and more!
All that is left is for you to come enjoy! Please see the attached list for additional upgrades. Reserve study completed and owners to pay $1,399.63 annually on July 1st for the next 6 years in addition to condo fees.
Listing Agent
(410) 935-3810 jon@markf.com Keller Williams Realty Delmarva License #618143 Listed on: 09/03/2025

Co-Listing Agent
(410) 430-5880 grant@markf.com Keller Williams Realty Delmarva License #RA0020779
Property Details
Home Type
- Condominium
Est. Annual Taxes
- $4,305
Year Built
- Built in 1977 | Remodeled in 2024
Lot Details
- Ocean Front
- Two or More Common Walls
- East Facing Home
- Property is in excellent condition
HOA Fees
- $463 Monthly HOA Fees
Property Views
- Panoramic
Home Design
- Entry on the 10th floor
- Pillar, Post or Pier Foundation
Interior Spaces
- 1,131 Sq Ft Home
- Property has 1 Level
- Open Floorplan
- Furnished
- Crown Molding
- Ceiling Fan
- Window Treatments
- Sliding Windows
- Sliding Doors
- Insulated Doors
Kitchen
- Eat-In Kitchen
- Stove
- Dishwasher
- Upgraded Countertops
Flooring
- Carpet
- Luxury Vinyl Plank Tile
Bedrooms and Bathrooms
- 2 Main Level Bedrooms
- En-Suite Bathroom
- 2 Full Bathrooms
Laundry
- Laundry in unit
- Front Loading Dryer
- Front Loading Washer
Home Security
Parking
- 1 Open Parking Space
- 1 Parking Space
- Handicap Parking
- Paved Parking
- Parking Lot
- Surface Parking
- Unassigned Parking
Outdoor Features
- Outdoor Shower
- Water Oriented
- Property is near an ocean
- Balcony
Utilities
- Forced Air Heating and Cooling System
- Electric Water Heater
- Municipal Trash
- Cable TV Available
Additional Features
- Energy-Efficient Windows
- Flood Risk
Listing and Financial Details
- Tax Lot 1006
- Assessor Parcel Number 2410119111
Community Details
Overview
- Association fees include common area maintenance, pool(s), reserve funds, trash, exterior building maintenance, insurance, management, snow removal
- $117 Other Monthly Fees
- High-Rise Condominium
- Quay Condos
- Quay Community
- Property Manager
Amenities
- Gift Shop
- Game Room
- Meeting Room
- 3 Elevators
Recreation
Pet Policy
- Dogs and Cats Allowed
Security
- 24-Hour Security
- Front Desk in Lobby
- Fire and Smoke Detector
Map
About The Quay
Home Values in the Area
Average Home Value in this Area
Tax History
| Year | Tax Paid | Tax Assessment Tax Assessment Total Assessment is a certain percentage of the fair market value that is determined by local assessors to be the total taxable value of land and additions on the property. | Land | Improvement |
|---|---|---|---|---|
| 2025 | $5,034 | $368,633 | $0 | $0 |
| 2024 | $4,292 | $307,567 | $0 | $0 |
| 2023 | $3,464 | $246,500 | $172,500 | $74,000 |
| 2022 | $3,406 | $242,367 | $0 | $0 |
| 2021 | $3,366 | $238,233 | $0 | $0 |
| 2020 | $3,308 | $234,100 | $163,800 | $70,300 |
| 2019 | $3,314 | $232,967 | $0 | $0 |
| 2018 | $3,265 | $231,833 | $0 | $0 |
| 2017 | $3,259 | $230,700 | $0 | $0 |
| 2016 | $3,374 | $230,700 | $0 | $0 |
| 2015 | $3,868 | $230,700 | $0 | $0 |
| 2014 | $3,868 | $243,100 | $0 | $0 |
Property History
| Date | Event | Price | List to Sale | Price per Sq Ft | Prior Sale |
|---|---|---|---|---|---|
| 09/27/2025 09/27/25 | Price Changed | $539,900 | -1.8% | $477 / Sq Ft | |
| 09/03/2025 09/03/25 | For Sale | $549,900 | +22.2% | $486 / Sq Ft | |
| 06/23/2023 06/23/23 | Sold | $450,000 | -6.1% | $398 / Sq Ft | View Prior Sale |
| 06/10/2023 06/10/23 | Pending | -- | -- | -- | |
| 05/06/2023 05/06/23 | For Sale | $479,000 | 0.0% | $424 / Sq Ft | |
| 03/20/2023 03/20/23 | Pending | -- | -- | -- | |
| 02/23/2023 02/23/23 | For Sale | $479,000 | -- | $424 / Sq Ft |
Purchase History
| Date | Type | Sale Price | Title Company |
|---|---|---|---|
| Deed | $450,000 | Title Forward | |
| Deed | -- | -- | |
| Deed | -- | -- | |
| Deed | -- | -- |
Source: Bright MLS
MLS Number: MDWO2033066
APN: 10-119111
- 10900 Coastal Hwy
- 10900 Coastal Hwy
- 10900 Coastal Hwy
- 10900 Coastal Hwy
- 10900 Coastal Hwy
- 10900 Coastal Hwy
- 10900 Coastal Hwy
- 10900 Coastal Hwy
- 10900 Coastal Hwy
- 10900 Coastal Hwy
- 10900 Coastal Hwy
- 10900 Coastal Hwy
- 10900 Coastal Hwy
- 10900 Coastal Hwy
- 10700 Coastal Hwy Unit 1804
- 10700 Coastal Hwy Unit 508
- 10700 Coastal Hwy Unit 1108
- 11000 Coastal Hwy
- 11000 Coastal Hwy
- 11000 Coastal Hwy
- 10300 Coastal Hwy Unit 102
- 11400 Coastal Hwy
- 11400 Coastal Hwy Unit High Point North
- 9800 Coastal Hwy
- 11500 Coastal Hwy
- 157 Old Wharf Rd
- 105 Jamestown Rd Unit A
- 105 120th St Unit 84
- 8 121st St
- 8908 Rusty Anchor Rd
- 12210 Coastal Hwy Unit 208
- 720 Rusty Anchor Rd Unit 42
- 12300 Jamaica Ave Unit 206
- 745 Mooring Rd Unit 111
- 12301 Jamaica Ave Unit 101A
- 12301 Jamaica Ave
- 12405 Assawoman Dr
- 2 80th St Unit 109
- 108 78th St
- 114 78th St Unit D
