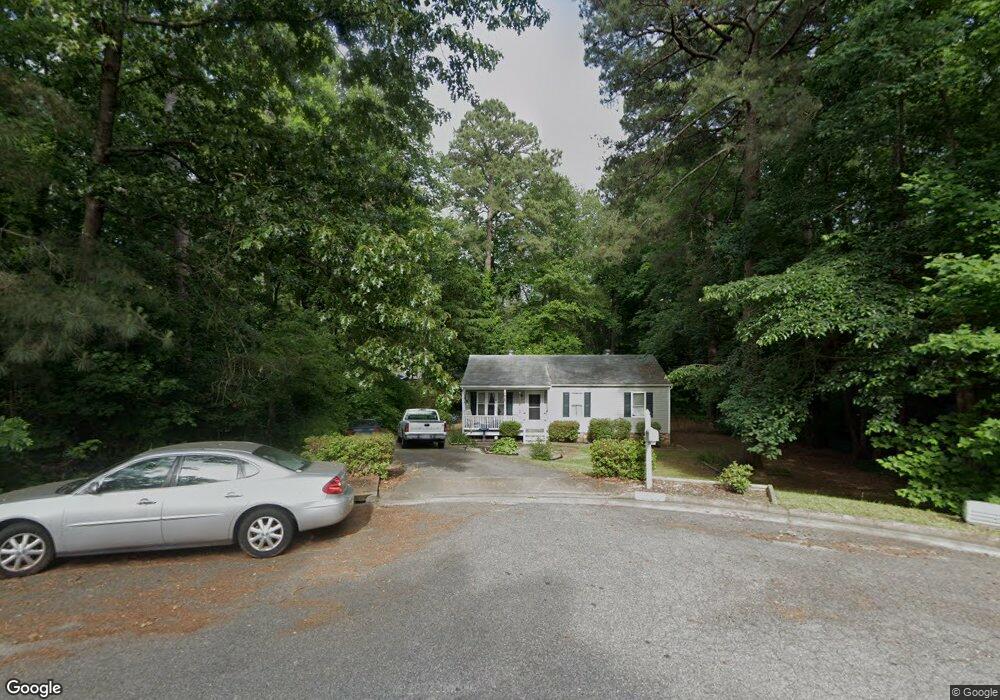10700 Kewbridge Ct North Chesterfield, VA 23236
Estimated Value: $255,000 - $444,000
3
Beds
1
Bath
912
Sq Ft
$342/Sq Ft
Est. Value
About This Home
This home is located at 10700 Kewbridge Ct, North Chesterfield, VA 23236 and is currently estimated at $311,800, approximately $341 per square foot. 10700 Kewbridge Ct is a home located in Chesterfield County with nearby schools including W W Gordon Elementary School, Midlothian Middle School, and Monacan High School.
Ownership History
Date
Name
Owned For
Owner Type
Purchase Details
Closed on
Jul 19, 2001
Bought by
Batten Bonnie L
Current Estimated Value
Home Financials for this Owner
Home Financials are based on the most recent Mortgage that was taken out on this home.
Original Mortgage
$12,852
Outstanding Balance
$4,974
Interest Rate
7.2%
Mortgage Type
New Conventional
Estimated Equity
$306,826
Purchase Details
Closed on
Mar 2, 1999
Sold by
Hudgins James E
Bought by
Batten Bonnie L
Home Financials for this Owner
Home Financials are based on the most recent Mortgage that was taken out on this home.
Original Mortgage
$69,900
Interest Rate
6.78%
Mortgage Type
FHA
Create a Home Valuation Report for This Property
The Home Valuation Report is an in-depth analysis detailing your home's value as well as a comparison with similar homes in the area
Home Values in the Area
Average Home Value in this Area
Purchase History
| Date | Buyer | Sale Price | Title Company |
|---|---|---|---|
| Batten Bonnie L | -- | -- | |
| Batten Bonnie L | $70,000 | -- |
Source: Public Records
Mortgage History
| Date | Status | Borrower | Loan Amount |
|---|---|---|---|
| Open | Batten Bonnie L | $12,852 | |
| Previous Owner | Batten Bonnie L | $69,900 |
Source: Public Records
Tax History Compared to Growth
Tax History
| Year | Tax Paid | Tax Assessment Tax Assessment Total Assessment is a certain percentage of the fair market value that is determined by local assessors to be the total taxable value of land and additions on the property. | Land | Improvement |
|---|---|---|---|---|
| 2025 | $2,068 | $229,600 | $63,000 | $166,600 |
| 2024 | $2,068 | $195,600 | $58,000 | $137,600 |
| 2023 | $1,645 | $180,800 | $54,000 | $126,800 |
| 2022 | $1,590 | $172,800 | $52,000 | $120,800 |
| 2021 | $1,557 | $156,900 | $50,000 | $106,900 |
| 2020 | $1,389 | $146,200 | $50,000 | $96,200 |
| 2019 | $1,309 | $137,800 | $45,000 | $92,800 |
| 2018 | $1,264 | $133,100 | $43,000 | $90,100 |
| 2017 | $1,166 | $121,500 | $42,000 | $79,500 |
| 2016 | $1,076 | $112,100 | $38,000 | $74,100 |
| 2015 | $1,096 | $111,600 | $38,000 | $73,600 |
| 2014 | $1,057 | $107,500 | $38,000 | $69,500 |
Source: Public Records
Map
Nearby Homes
- 10500 Royal Cresent Way
- 811 Clearlake Rd
- 210 Pumpkin Place
- 11205 Lantern Way Unit B
- 807 Sun Valley Way
- 1235 N Cottonwood Rd
- 11200 Lady Slipper Ln
- 11400 N Wedgemont Dr
- 1331 Burlington Rd
- 11312 McCauliff Ct
- 11301 Mansfield Crossing Ct
- 206 Twin Crest Dr
- 1002 Wedgemont Place
- 11101 Pennway Dr
- 10313 Saint Joan Ave
- 9941 Reams Rd
- 100 Moorwood Ridge Dr
- 9611 Kennesaw Rd
- 32 Mistywood Rd
- 9501 Kennesaw Rd
- 10702 Kewbridge Ct
- 10603 Royal Cresent Ct
- 10604 Royal Cresent Ct
- 10701 Kewbridge Ct
- 10703 Kewbridge Ct
- 10705 Kewbridge Ct
- 10602 Royal Cresent Ct
- 10704 Kewbridge Ct
- 700 Royal Cresent Dr
- 701 Courthouse Rd
- 10600 Royal Cresent Ct
- 706 Royal Cresent Dr
- 10706 Kewbridge Ct
- 700 Clearlake Ct
- 710 Clearlake Ct
- 609 N Courthouse Rd
- 712 Royal Cresent Dr
- 624 Royal Cresent Dr
- 10603 Royal Cresent Way
- 711 Courthouse Rd
