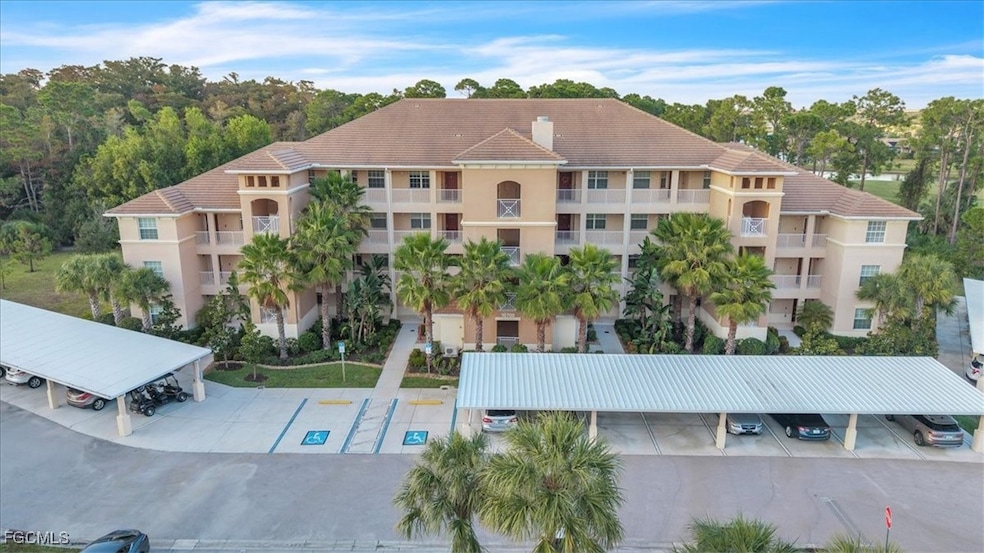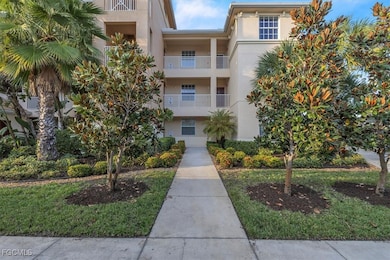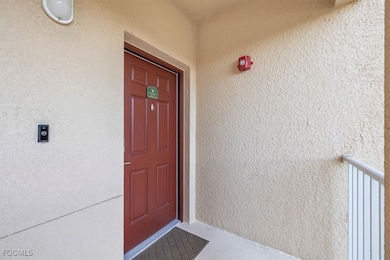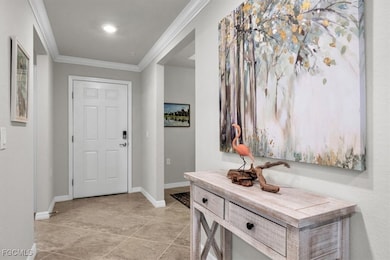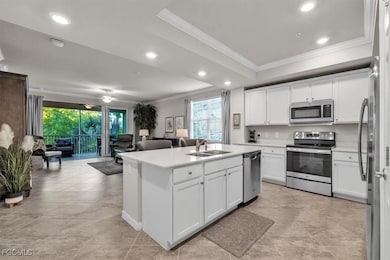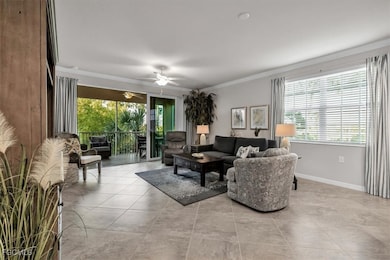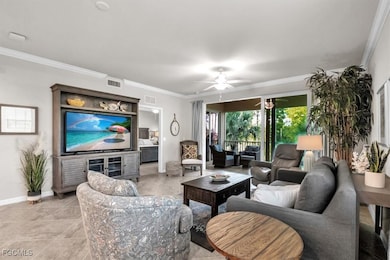10700 Palazzo Way Unit 206 Fort Myers, FL 33913
Pelican Preserve NeighborhoodEstimated payment $3,155/month
Highlights
- Golf Course Community
- Gated with Attendant
- View of Trees or Woods
- Fitness Center
- Active Adult
- Private Membership Available
About This Home
Discover comfort, privacy, and effortless Florida living in this beautifully appointed TURNKEY condo located in the highly sought-after 55+ community of Pelican Preserve. This meticulously maintained end-unit home offers exceptional tranquility, gorgeous décor, and a peaceful wooded backdrop that creates a true sense of retreat. Featuring 2 bedrooms, 2 baths, plus a versatile third room that can function as a dining room, home office, craft room, or extra guest space, this condo offers the flexibility to adapt to your lifestyle. As you step inside, you’ll immediately appreciate the thoughtful design and upscale furnishings—each room is beautifully decorated with high-end pieces, providing a luxurious and move-in-ready experience. There is crown molding throughout, in addition to tray ceilings. The spacious primary suite is a standout feature, offering a large master bath, generous vanity space, and an expansive walk-in closet. The split-bedroom layout ensures comfort and privacy for both residents and guests. Every area of this home has been meticulously taken care of, reflecting true pride of ownership. One of the biggest highlights is the serene, wooded view just outside your windows—creating a quiet, nature-filled backdrop perfect for morning coffee, evening relaxation, or simply enjoying Florida’s peaceful beauty. As an end unit, you’ll appreciate additional natural light, enhanced privacy, and a quieter living environment overall. This impressive condo is being sold turnkey, making it effortless to settle in and start enjoying the Pelican Preserve lifestyle from day one. With its immaculate condition, premium décor, and ideal location, this home truly will not last. Pelican Preserve is a state-of-the-art, active 55+ community designed for those who want to enjoy an exceptional blend of recreation, wellness, and social connection. At the heart of the community is its expansive Town Center, where residents can enjoy three sparkling resort-style pools, a fully equipped fitness center, and a variety of sports courts including tennis, pickleball, bocce, and softball. Dining options are plentiful, featuring Destination’s Restaurant for relaxed indoor dining and Flip-Flops Poolside Grill for casual fare in the sunshine. Entertainment is woven into the community’s lifestyle with a private movie theater, billiards room, multiple card rooms, and an inviting coffee center, along with hobby studios dedicated to woodworking, ceramics, painting, sewing, and more. The outdoor amphitheater hosts live music and special events throughout the year, adding to the vibrant, welcoming atmosphere that Pelican Preserve is known for. For golf enthusiasts, optional private memberships are available for the beautifully designed 27-hole championship golf course. With its unmatched amenities and nationally recognized lifestyle offerings, Pelican Preserve provides an exceptional environment where every day feels like a vacation. You will love it here!
Property Details
Home Type
- Condominium
Est. Annual Taxes
- $3,558
Year Built
- Built in 2019
Lot Details
- South Facing Home
HOA Fees
Home Design
- Contemporary Architecture
- Entry on the 2nd floor
- Tile Roof
- Stucco
Interior Spaces
- 1,390 Sq Ft Home
- 1-Story Property
- Furnished
- Tray Ceiling
- Ceiling Fan
- Shutters
- Single Hung Windows
- Entrance Foyer
- Great Room
- Open Floorplan
- Formal Dining Room
- Hobby Room
- Views of Woods
- Security Gate
Kitchen
- Breakfast Bar
- Electric Cooktop
- Microwave
- Ice Maker
- Dishwasher
- Kitchen Island
- Disposal
Flooring
- Carpet
- Tile
Bedrooms and Bathrooms
- 3 Bedrooms
- Split Bedroom Floorplan
- Walk-In Closet
- Maid or Guest Quarters
- 2 Full Bathrooms
- Shower Only
- Separate Shower
Laundry
- Dryer
- Washer
Parking
- 1 Detached Carport Space
- Handicap Parking
- Driveway
- Guest Parking
- Assigned Parking
Outdoor Features
- Balcony
- Deck
- Screened Patio
- Outdoor Grill
Utilities
- Central Heating and Cooling System
- Underground Utilities
- High Speed Internet
- Cable TV Available
Listing and Financial Details
- Legal Lot and Block 0206 / 46001
- Assessor Parcel Number 02-45-25-P3-46001.0206
Community Details
Overview
- Active Adult
- Association fees include management, cable TV, insurance, internet, legal/accounting, ground maintenance, pest control, recreation facilities, reserve fund, road maintenance, street lights, security, trash
- 2,500 Units
- Private Membership Available
- Association Phone (239) 800-1904
- Mid-Rise Condominium
- Palazzo Subdivision
Amenities
- Restaurant
- Clubhouse
- Theater or Screening Room
- Billiard Room
- Business Center
- Community Library
- Elevator
- Bike Room
Recreation
- Golf Course Community
- Tennis Courts
- Community Basketball Court
- Pickleball Courts
- Bocce Ball Court
- Fitness Center
- Community Pool
- Community Spa
- Putting Green
- Park
- Dog Park
Pet Policy
- Call for details about the types of pets allowed
- 2 Pets Allowed
Security
- Gated with Attendant
- Fire and Smoke Detector
Map
Home Values in the Area
Average Home Value in this Area
Tax History
| Year | Tax Paid | Tax Assessment Tax Assessment Total Assessment is a certain percentage of the fair market value that is determined by local assessors to be the total taxable value of land and additions on the property. | Land | Improvement |
|---|---|---|---|---|
| 2025 | $3,558 | $182,234 | -- | -- |
| 2024 | $3,474 | $177,098 | -- | -- |
| 2023 | $3,474 | $171,940 | $0 | $0 |
| 2022 | $3,427 | $166,932 | $0 | $0 |
| 2021 | $3,398 | $162,070 | $0 | $162,070 |
| 2020 | $4,082 | $152,618 | $0 | $152,618 |
| 2019 | $1,605 | $23,910 | $0 | $23,910 |
| 2018 | $1,325 | $21,300 | $0 | $21,300 |
| 2017 | $1,252 | $21,300 | $0 | $21,300 |
Property History
| Date | Event | Price | List to Sale | Price per Sq Ft |
|---|---|---|---|---|
| 11/19/2025 11/19/25 | For Sale | $352,000 | -- | $253 / Sq Ft |
Purchase History
| Date | Type | Sale Price | Title Company |
|---|---|---|---|
| Special Warranty Deed | $192,000 | Calatlantic Title Inc |
Source: Florida Gulf Coast Multiple Listing Service
MLS Number: 2025021343
APN: 02-45-25-P3-46001.0206
- 10720 Palazzo Way Unit 206
- 10740 Palazzo Way Unit 201
- 10751 Palazzo Way Unit 103
- 10654 Pelican Preserve Blvd Unit A 101
- 10574 Carena Cir
- 10780 Palazzo Way Unit 204
- 10780 Palazzo Way Unit 302
- 10644 Pelican Preserve Blvd Unit 102
- 10641 Pelican Preserve Blvd Unit 201
- 10662 Camarelle Cir
- 10791 Palazzo Way Unit 301
- 10791 Palazzo Way Unit 102
- 10791 Palazzo Way Unit 105
- 10633 Camarelle Cir
- 10800 Palazzo Way Unit 105
- 10630 Camarelle Cir
- 11618 Giulia Dr
- 11614 Giulia Dr
- 10870 Maitland Way
- 10820 Palazzo Way Unit 206
- 10700 Palazzo Way Unit 201
- 10700 Palazzo Way Unit 102
- 10751 Palazzo Way Unit 102
- 10780 Palazzo Way Unit 204
- 10791 Palazzo Way Unit 301
- 10800 Palazzo Way Unit 306
- 10800 Palazzo Way Unit 202
- 10800 Palazzo Way Unit 205
- 10630 Camarelle Cir
- 10820 Palazzo Way Unit 203
- 10675 Avila Cir
- 10602 Camarelle Cir
- 10529 Casella Way Unit 102
- 11225 Lithgow Ln
- 10520 Diamante Way
- 11119 Laughton Cir
- 10541 Diamante Way
- 10419 Carolina Willow Dr
- 10391 Carolina Willow Dr
- 10471 Casella Way Unit 101
