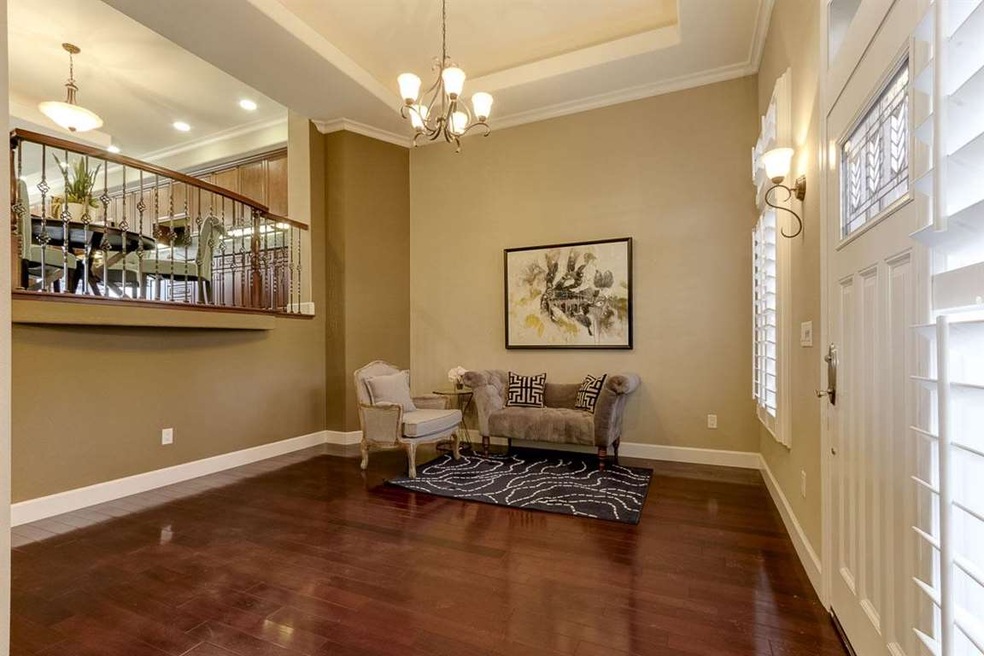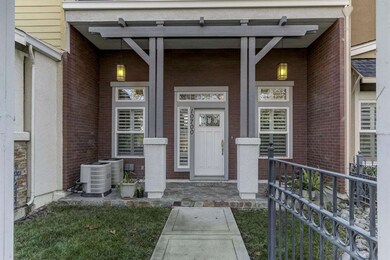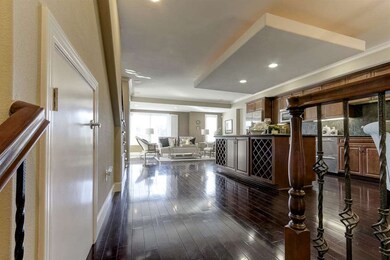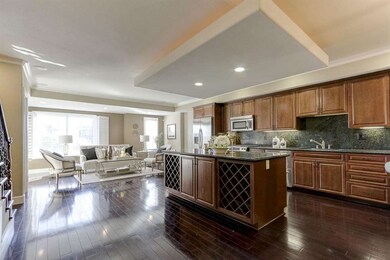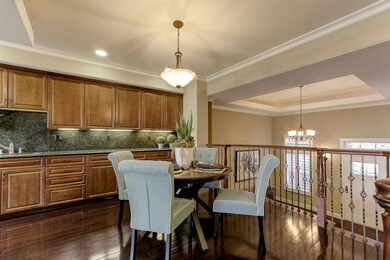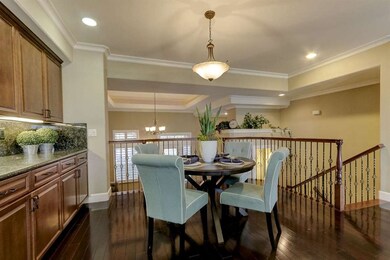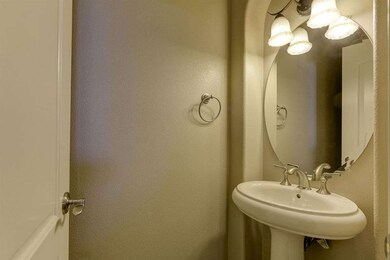
10700 Stevens Canyon Rd Cupertino, CA 95014
McClellan NeighborhoodHighlights
- Wood Flooring
- High Ceiling
- Breakfast Area or Nook
- Stevens Creek Elementary School Rated A
- Granite Countertops
- Entertainment System
About This Home
As of March 2018A MUST SEE! 3 minutes driving distance to MONTA VISTA HS! Instantly Luxurious condo features 3 bedrooms, 2.5 baths. Private court yard entry leads to spacious, bright open floor plan. Formal living room features high ceilings and wood floors. Granite kitchen boasts gas cooktop, stainless steel appliances, breakfast. Nook and recessed lighting. Master suite offers walk-in closets, shower & tub. Upgrades include built-in home theatre and TV panel, dual pane windows, dual zone heating, laundry room, attached 2 car garage, and 1 assigned parking.
Last Agent to Sell the Property
Yuanzi Ren
Davey & Associates Real Estate, Inc. License #01939147 Listed on: 12/01/2016
Last Buyer's Agent
RECIP
Out of Area Office License #00000000
Townhouse Details
Home Type
- Townhome
Est. Annual Taxes
- $24,896
Year Built
- Built in 2007
Lot Details
- 1,568 Sq Ft Lot
- Fenced
Parking
- 2 Car Garage
- Garage Door Opener
Home Design
- Slab Foundation
- Composition Roof
Interior Spaces
- 2,239 Sq Ft Home
- 2-Story Property
- Entertainment System
- High Ceiling
Kitchen
- Breakfast Area or Nook
- Open to Family Room
- Gas Cooktop
- Granite Countertops
Flooring
- Wood
- Carpet
- Tile
Bedrooms and Bathrooms
- 3 Bedrooms
- Walk-In Closet
Laundry
- Dryer
- Washer
- Laundry Tub
Home Security
- Alarm System
- Panic Alarm
Utilities
- Forced Air Heating and Cooling System
- Separate Meters
- 220 Volts
- Individual Gas Meter
Listing and Financial Details
- Assessor Parcel Number 356-03-060
Community Details
Overview
- Property has a Home Owners Association
- Association fees include common area electricity, common area gas, fencing, insurance - common area, insurance - liability, landscaping / gardening, maintenance - common area, maintenance - exterior, management fee, reserves, roof
- Stevens Canyon Villas Owners Association
Security
- Fire and Smoke Detector
- Fire Sprinkler System
Ownership History
Purchase Details
Home Financials for this Owner
Home Financials are based on the most recent Mortgage that was taken out on this home.Purchase Details
Home Financials for this Owner
Home Financials are based on the most recent Mortgage that was taken out on this home.Purchase Details
Home Financials for this Owner
Home Financials are based on the most recent Mortgage that was taken out on this home.Purchase Details
Home Financials for this Owner
Home Financials are based on the most recent Mortgage that was taken out on this home.Purchase Details
Home Financials for this Owner
Home Financials are based on the most recent Mortgage that was taken out on this home.Purchase Details
Similar Homes in Cupertino, CA
Home Values in the Area
Average Home Value in this Area
Purchase History
| Date | Type | Sale Price | Title Company |
|---|---|---|---|
| Interfamily Deed Transfer | -- | None Available | |
| Grant Deed | $1,852,000 | Chicago Title Co | |
| Grant Deed | $1,620,000 | Chicago Title Company | |
| Grant Deed | $1,000,000 | Old Republic Title Company | |
| Grant Deed | -- | Financial Title Company | |
| Partnership Grant Deed | -- | -- |
Mortgage History
| Date | Status | Loan Amount | Loan Type |
|---|---|---|---|
| Open | $917,000 | New Conventional | |
| Closed | $917,000 | New Conventional | |
| Closed | $960,000 | New Conventional | |
| Previous Owner | $1,040,000 | Adjustable Rate Mortgage/ARM | |
| Previous Owner | $406,000 | New Conventional | |
| Previous Owner | $417,000 | Adjustable Rate Mortgage/ARM | |
| Previous Owner | $408,000 | New Conventional | |
| Previous Owner | $417,000 | Purchase Money Mortgage | |
| Previous Owner | $805,000 | Purchase Money Mortgage | |
| Previous Owner | $320,000 | Unknown |
Property History
| Date | Event | Price | Change | Sq Ft Price |
|---|---|---|---|---|
| 03/15/2018 03/15/18 | Sold | $1,852,000 | +10.2% | $827 / Sq Ft |
| 02/14/2018 02/14/18 | Pending | -- | -- | -- |
| 01/30/2018 01/30/18 | Price Changed | $1,680,000 | +2.4% | $750 / Sq Ft |
| 01/30/2018 01/30/18 | For Sale | $1,640,000 | +1.2% | $732 / Sq Ft |
| 01/14/2017 01/14/17 | Sold | $1,620,000 | +1.3% | $724 / Sq Ft |
| 12/14/2016 12/14/16 | Pending | -- | -- | -- |
| 12/01/2016 12/01/16 | For Sale | $1,599,000 | -- | $714 / Sq Ft |
Tax History Compared to Growth
Tax History
| Year | Tax Paid | Tax Assessment Tax Assessment Total Assessment is a certain percentage of the fair market value that is determined by local assessors to be the total taxable value of land and additions on the property. | Land | Improvement |
|---|---|---|---|---|
| 2025 | $24,896 | $2,107,254 | $1,053,627 | $1,053,627 |
| 2024 | $24,896 | $2,065,936 | $1,032,968 | $1,032,968 |
| 2023 | $24,682 | $2,025,428 | $1,012,714 | $1,012,714 |
| 2022 | $24,387 | $1,985,714 | $992,857 | $992,857 |
| 2021 | $24,137 | $1,946,780 | $973,390 | $973,390 |
| 2020 | $23,845 | $1,926,820 | $963,410 | $963,410 |
| 2019 | $23,270 | $1,889,040 | $944,520 | $944,520 |
| 2018 | $20,328 | $1,652,400 | $826,200 | $826,200 |
| 2017 | $14,140 | $1,109,578 | $554,789 | $554,789 |
| 2016 | $13,603 | $1,087,822 | $543,911 | $543,911 |
| 2015 | $13,498 | $1,071,482 | $535,741 | $535,741 |
| 2014 | $13,149 | $1,050,494 | $525,247 | $525,247 |
Agents Affiliated with this Home
-
Michael Yao

Seller's Agent in 2018
Michael Yao
Brilyhome Inc.
(408) 505-1058
8 Total Sales
-
A
Buyer's Agent in 2018
Alia Alkhayer
Coldwell Banker Realty
-
Y
Seller's Agent in 2017
Yuanzi Ren
Davey & Associates Real Estate, Inc.
-
R
Buyer's Agent in 2017
RECIP
Out of Area Office
Map
Source: MLSListings
MLS Number: ML81633060
APN: 356-03-060
- 22381 Carnoustie Ct
- 22346 Mcclellan Rd
- 00 San Juan Rd
- 21976 Mcclellan Rd
- 10178 Ridgeway Dr
- 22113 Stocklmeir Ct
- 21851 Almaden Ave
- 8107 Hyannisport Dr
- 11108 Sutherland Ave
- 21685 Olive Ave
- 21697 Lomita Ave Unit 4
- 21670 Lomita
- 10090 Pasadena Ave Unit B4
- 22346 Regnart Rd
- 21710 Regnart Rd
- 10500 Creston Dr
- 11563 Country Spring Ct
- 21091 Red Fir Ct
- 1440 Kring Way
- 902 Sage Ct
