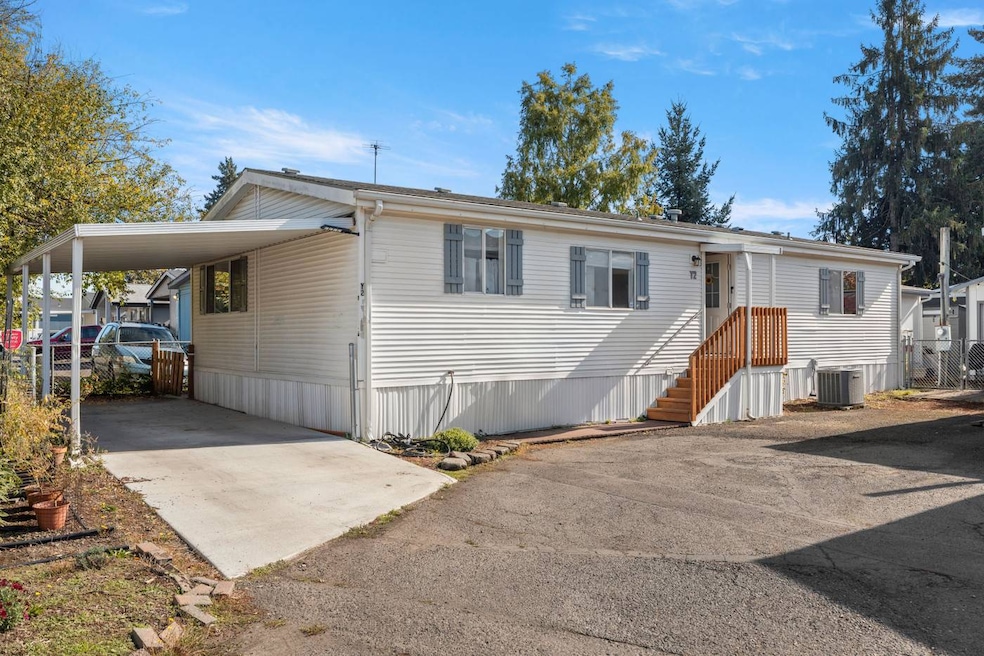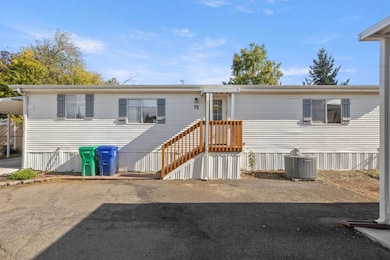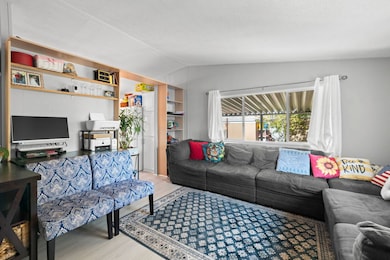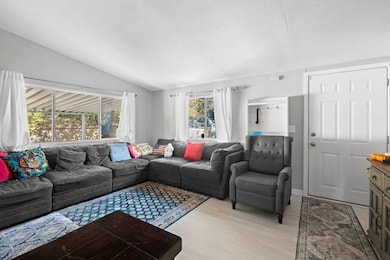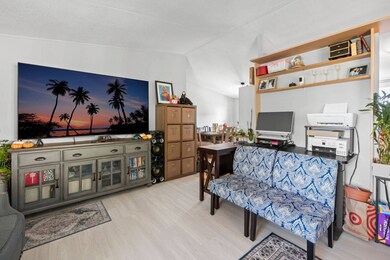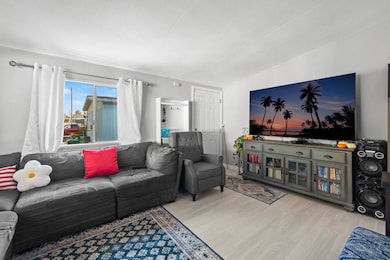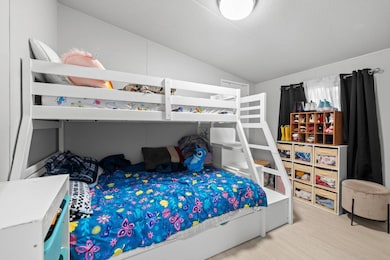10701 SE Highway 212 Unit Y2 Clackamas, OR 97015
Estimated payment $877/month
Highlights
- Clubhouse
- Community Pool
- Living Room
- Granite Countertops
- Patio
- En-Suite Primary Bedroom
About This Home
Charming Home with Spacious Layout and Modern Upgrades Step into a home you'll love, featuring a thoughtfully designed split floorplan perfect for comfort and privacy. The heart of the home is a stunning kitchen complete with all appliances, granite countertops, a stainless steel farmhouse sink, and a cozy in-kitchen dining area-ideal for everyday meals or entertaining. The spacious family room offers plenty of room for gatherings and relaxation. On one end of the home, the primary suite boasts a walk-in closet and a beautifully updated bathroom with a walk-in shower, new vanity, toilet, and flooring. On the opposite end, you'll find two guest bedrooms and a full guest bathroom with a tub/shower combo. A large utility room includes a washer and dryer, adding convenience to your daily routine. Outside, enjoy a fenced backyard perfect for pets, private outdoor space, and parking for two vehicles. Located in a welcoming community that features a pool and clubhouse-great for hosting birthday parties and social events. Space rent is $929/month. Conveniently close to I-205, Hwy 212, shopping, restaurants, and more.
Property Details
Home Type
- Mobile/Manufactured
Year Built
- Built in 1998
Lot Details
- Fenced
- Land Lease of $929
Home Design
- Asphalt Roof
- Vinyl Siding
Interior Spaces
- 1,296 Sq Ft Home
- Living Room
- Dining Room
Kitchen
- Oven
- Dishwasher
- Granite Countertops
Bedrooms and Bathrooms
- 3 Bedrooms
- En-Suite Primary Bedroom
- 2 Full Bathrooms
Laundry
- Dryer
- Washer
Parking
- Carport
- Driveway
Outdoor Features
- Patio
Utilities
- Forced Air Heating System
- Heat Pump System
Community Details
Overview
- Oak Acres Community
Amenities
- Clubhouse
- Recreation Room
Recreation
- Community Pool
Map
Home Values in the Area
Average Home Value in this Area
Property History
| Date | Event | Price | List to Sale | Price per Sq Ft | Prior Sale |
|---|---|---|---|---|---|
| 11/06/2025 11/06/25 | Price Changed | $140,000 | -12.2% | $108 / Sq Ft | |
| 10/21/2025 10/21/25 | For Sale | $159,500 | +14.1% | $123 / Sq Ft | |
| 12/18/2024 12/18/24 | Sold | $139,850 | 0.0% | $104 / Sq Ft | View Prior Sale |
| 10/30/2024 10/30/24 | Pending | -- | -- | -- | |
| 10/28/2024 10/28/24 | Price Changed | $139,850 | -6.0% | $104 / Sq Ft | |
| 10/23/2024 10/23/24 | Price Changed | $148,850 | -4.0% | $110 / Sq Ft | |
| 10/12/2024 10/12/24 | For Sale | $154,985 | +24.0% | $115 / Sq Ft | |
| 12/28/2022 12/28/22 | Sold | $125,000 | 0.0% | $104 / Sq Ft | View Prior Sale |
| 12/13/2022 12/13/22 | Pending | -- | -- | -- | |
| 12/10/2022 12/10/22 | For Sale | $124,999 | -- | $104 / Sq Ft |
Source: My State MLS
MLS Number: 11593992
- 10701 SE Highway 212 Unit J3
- 10701 SE Highway 212 Unit C4
- 10701 SE Highway 212 Unit 13
- 10701 SE Highway 212 Unit M3
- 10701 SE Highway 212 Unit H-5
- 10701 SE Highway 212 Unit OL11
- 10701 SE Highway 212 Unit W6
- 10701 SE Highway 212 Unit Y6
- 10701 SE Highway 212 Unit P6
- 10701 SE Highway 212 Unit E2
- 9907 SE Amherst St
- 9815 SE Amherst St
- 9812 SE Elon St
- 11782 SE Mountain Sun Dr
- 11544 SE Highland Loop
- 14341 SE Terrace Dr
- 12064 SE Grand Vista Dr
- 11867 SE Mountain Sun Dr
- 11730 SE Broyles Ct
- 14890 SE Lostine Dr
- 16500 SE 82nd Dr
- 10555 SE Mather Rd
- 16751 SE 82nd Dr
- 12301 SE Hubbard Rd
- 13590 SE 97th Ave
- 13300 SE Hubbard Rd
- 9840 SE Talbert St
- 11480-11510 Se Sunnyside Rd
- 10764 SE Sunnyside Rd
- 7612 SE Lake Rd
- 12035 SE High Creek Rd
- 13926 SE 141st Ave
- 13674 SE 145th Ave
- 11545 SE Stevens Rd
- 11430 SE Stevens Rd
- 11299 SE Stevens Rd
- 8800 SE Causey Loop
- 14712 SE Misty Dr
- 9009 SE Causey Ave
- 12345 SE Fuller Rd
