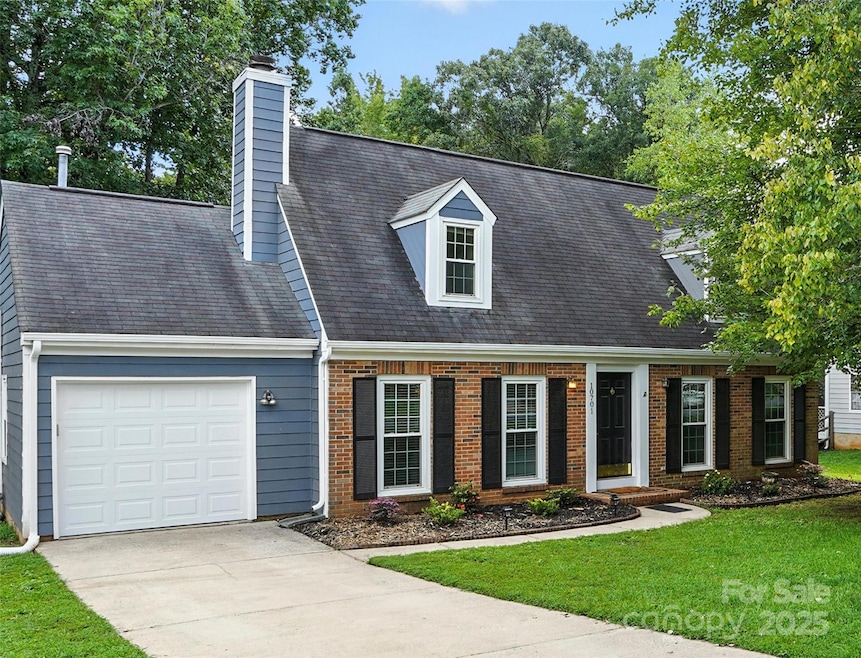
10701 Starwood Ave Charlotte, NC 28215
Back Creek Church Road NeighborhoodEstimated payment $1,954/month
Highlights
- Popular Property
- Wood Flooring
- 1 Car Attached Garage
- Wooded Lot
- Covered Patio or Porch
- Walk-In Closet
About This Home
Charming 2-story home in desirable Willow Creek offers 3BR/2BA and 1,516 sqft of inviting living space. Step inside to a bright living room with wood-burning fireplace, prefinished wood floors, and fresh paint. The kitchen showcases granite countertops and stainless appliances, while the primary suite on the main level features a walk-in closet and updated finishes. Upstairs, find 2 spacious bedrooms plus a full bath. Interior highlights include main-level laundry, walk-in attic storage, and modern upgrades. Enjoy outdoor living on the huge covered back patio with ceiling fans, overlooking a shaded, private .27-acre lot with mature trees. Exterior features include partial brick for curb appeal, flat private lot, partial fencing, and attached 1-car garage. Major updates include new windows (2021) and new HVAC (2023). With city water/sewer and easy access to shopping, dining, and commuter routes, this well-kept home is move-in ready and offers comfort, efficiency, and timeless appeal.
Listing Agent
Southern Homes of the Carolinas, Inc Brokerage Email: heather.aycoth@gmail.com License #286368 Listed on: 08/22/2025
Home Details
Home Type
- Single Family
Est. Annual Taxes
- $2,128
Year Built
- Built in 1989
Lot Details
- Partially Fenced Property
- Wooded Lot
- Property is zoned N1-A
HOA Fees
- $6 Monthly HOA Fees
Parking
- 1 Car Attached Garage
- Front Facing Garage
- Garage Door Opener
Home Design
- Slab Foundation
- Composition Roof
- Hardboard
Interior Spaces
- 1.5-Story Property
- Wired For Data
- Wood Burning Fireplace
- Insulated Windows
- Family Room with Fireplace
- Wood Flooring
- Laundry Room
Kitchen
- Electric Oven
- Electric Range
- Microwave
- Dishwasher
- Disposal
Bedrooms and Bathrooms
- Walk-In Closet
- 2 Full Bathrooms
Outdoor Features
- Covered Patio or Porch
Schools
- Reedy Creek Elementary School
- Northridge Middle School
- Rocky River High School
Utilities
- Forced Air Heating and Cooling System
- Cable TV Available
Listing and Financial Details
- Assessor Parcel Number 105-271-12
Community Details
Overview
- Willow Creek Subdivision
- Mandatory home owners association
Security
- Card or Code Access
Map
Home Values in the Area
Average Home Value in this Area
Tax History
| Year | Tax Paid | Tax Assessment Tax Assessment Total Assessment is a certain percentage of the fair market value that is determined by local assessors to be the total taxable value of land and additions on the property. | Land | Improvement |
|---|---|---|---|---|
| 2024 | $2,128 | $302,200 | $65,000 | $237,200 |
| 2023 | $2,128 | $302,200 | $65,000 | $237,200 |
| 2022 | $1,445 | $156,800 | $35,000 | $121,800 |
| 2021 | $1,412 | $156,800 | $35,000 | $121,800 |
| 2020 | $1,404 | $156,800 | $35,000 | $121,800 |
| 2019 | $1,385 | $156,800 | $35,000 | $121,800 |
| 2018 | $1,131 | $98,700 | $19,800 | $78,900 |
| 2017 | $1,120 | $98,700 | $19,800 | $78,900 |
| 2016 | $1,103 | $98,700 | $19,800 | $78,900 |
| 2015 | $1,090 | $98,700 | $19,800 | $78,900 |
| 2014 | $1,071 | $98,700 | $19,800 | $78,900 |
Property History
| Date | Event | Price | Change | Sq Ft Price |
|---|---|---|---|---|
| 08/22/2025 08/22/25 | For Sale | $325,000 | 0.0% | $214 / Sq Ft |
| 03/19/2015 03/19/15 | Rented | $1,050 | 0.0% | -- |
| 03/12/2015 03/12/15 | Under Contract | -- | -- | -- |
| 01/19/2015 01/19/15 | For Rent | $1,050 | -- | -- |
Purchase History
| Date | Type | Sale Price | Title Company |
|---|---|---|---|
| Warranty Deed | -- | None Listed On Document | |
| Warranty Deed | -- | None Listed On Document | |
| Warranty Deed | $125,500 | None Available | |
| Warranty Deed | $113,000 | -- |
Mortgage History
| Date | Status | Loan Amount | Loan Type |
|---|---|---|---|
| Previous Owner | $100,004 | New Conventional | |
| Previous Owner | $130,021 | FHA | |
| Previous Owner | $128,100 | FHA | |
| Previous Owner | $127,382 | FHA | |
| Previous Owner | $22,600 | Stand Alone Second | |
| Previous Owner | $25,000 | Credit Line Revolving |
Similar Homes in Charlotte, NC
Source: Canopy MLS (Canopy Realtor® Association)
MLS Number: 4292304
APN: 105-271-12
- 12507 Welland Trail
- 10428 Landon St
- 10223 Rockwood Rd
- 10474 Black Locust Ln
- 5225 Butternut Dr
- 10108 Starwood Dr Unit 13
- 10331 Black Locust Ln
- 5024 Ardenwoods Dr
- 5687 Stafford Rd
- Hanover Plan at Cardinal Creek
- Elston Plan at Cardinal Creek
- Wilmington Plan at Cardinal Creek
- Hayden Plan at Cardinal Creek
- Taylor Plan at Cardinal Creek
- Aisle Plan at Cardinal Creek
- Penwell Plan at Cardinal Creek
- Robie Plan at Cardinal Creek
- 3804 Bellingham Ln
- 13121 Bristlehead Way
- Alston Plan at Brookdale Village Townhomes
- 10641 Starwood Ave
- 10201 Arbor Dale Ave
- 10019 Arbor Dale Ave
- 10019 Arbordale Ave
- 10109 Starwood Dr
- 5407 River Falls Dr
- 10036 Paper Birch Dr
- 12354 Old Dulin Farms Way
- 12322 Old Dulin Farms Way
- 11223 Gold Pan Rd
- 11219 Gold Pan Rd
- 5710 Gulch Place
- 12141 Old Dulin Farms Way
- 11119 Amberglades Ln
- 12018 Old Dulin Farms Way
- 10430 Brawley Ln
- 13007 Joclaire Ct
- 8613 Hornwood Ct
- 914 Grays Mill Rd
- 13021 Joclaire Ct






