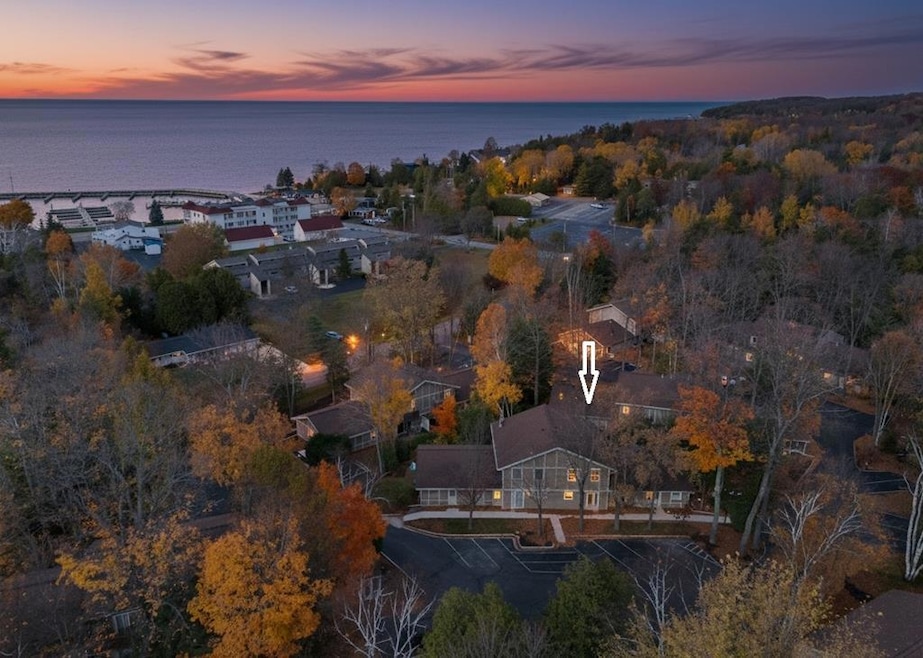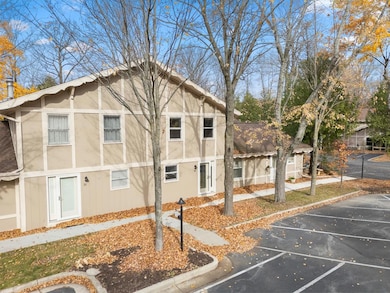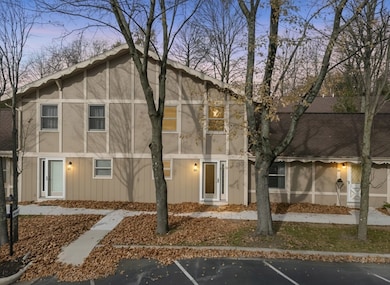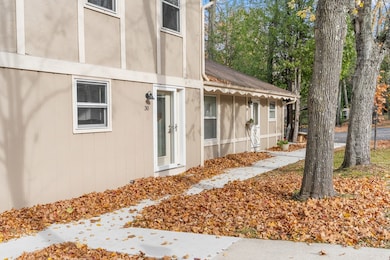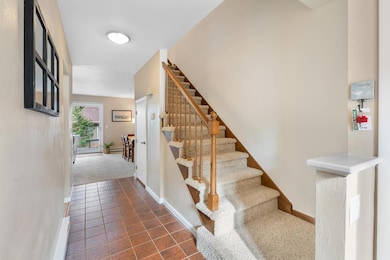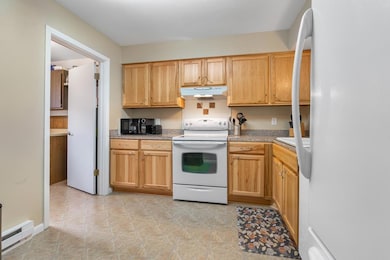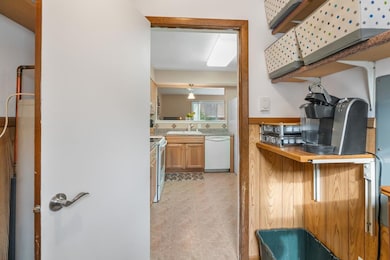10701 Timber Ridge Cir Unit 8B (30) Sister Bay, WI 54234
Northern Door NeighborhoodEstimated payment $2,363/month
Highlights
- Views of Trees
- Deck
- Interior Lot
- Gibraltar Elementary School Rated A
- Partially Wooded Lot
- Living Room
About This Home
Slow down and settle into the relaxed rhythm of the Door Peninsula! This is an affordable option for year-round living or a fabulous vacation getaway. Well-maintained Timber Ridge unit, set back from the road & close to owner parking, offers an ideal location for those who love the laid-back walkability of downtown Sister Bay: a block to the beach, around the corner to the marina, plus the dining, shopping, music and so much more (close to library & dog park, too) that you enjoy. The open floor plan is great for entertaining, with a deck off the living room. Extra storage with cabinetry off the kitchen, plus a balcony off the main bedroom for soaking it all in. Don't wait; get ready to spend 2026 in the Door. Call for a tour now.
Property Details
Home Type
- Condominium
Est. Annual Taxes
- $3,043
Year Built
- Built in 1979
Lot Details
- Two or More Common Walls
- Partially Wooded Lot
HOA Fees
- $367 Monthly HOA Fees
Property Views
- Trees
- Neighborhood
Home Design
- Frame Construction
- Asphalt Roof
- Wood Siding
Interior Spaces
- 1,216 Sq Ft Home
- 2-Story Property
- Ceiling Fan
- Window Treatments
- Living Room
- Dining Room
- Crawl Space
Kitchen
- Range
- Dishwasher
Flooring
- Ceramic Tile
- Vinyl
Bedrooms and Bathrooms
- 2 Bedrooms
- Bathroom on Main Level
Laundry
- Laundry on upper level
- Washer
Parking
- No Garage
- Common or Shared Parking
Outdoor Features
- Deck
Utilities
- No Cooling
- Baseboard Heating
- Cable TV Available
Listing and Financial Details
- Assessor Parcel Number 181200030
Community Details
Overview
- Association fees include maintenance structure, common area maintenance, ground maintenance, roof replacement, snow removal, trash
- 36 Units
Pet Policy
- Pets Allowed
Map
Home Values in the Area
Average Home Value in this Area
Property History
| Date | Event | Price | List to Sale | Price per Sq Ft |
|---|---|---|---|---|
| 11/04/2025 11/04/25 | For Sale | $329,900 | -- | $271 / Sq Ft |
Source: Door County Board of REALTORS®
MLS Number: 144740
- 10709 S Spring Rd Unit 8
- 10722 N Bay Shore Dr Unit 104
- 10650 Mill Ln
- Lot 3 Scandia Rd
- Lots Scandia Rd
- Lot 2 Scandia Rd
- TBD Co Road Zz
- 0 Co Road Zz
- 10826 N Bay Shore Dr
- 10673 Regatta Way Unit 4522 (452B)
- 10612 Shore View Place Unit 301
- 10612 Shore View Place Unit 202
- 2399 Maple Dr Unit 206
- 2399 Maple Dr Unit 205
- 2399 Maple Dr Unit 204
- 10571 Wisconsin 57 Unit 104
- TBD Woodcrest Rd
- 10506 Wisconsin 57 Unit 224
- 10640 N Highland Rd Unit 7
- 10481 E Stoney Ridge Cir Unit 29
- 2523 Glen Ln
- 2365 Ava Hope Ct
- 1702 Forest Ridge Rd Unit ID1265999P
- 517 1st St Unit D
- 927 1st St
- 1610 36th Ave Unit A
- 1804 13th Ave Unit Lower
- 1129 Cheri Blvd
- 1607 Delaware Dr
- 1032 Egg Harbor Rd
- 534 Delaware St
- 500 N 9th Ct
- 204-220 S 18th Ave
- 1339 Rhode Island St
- 528 Michigan St Unit 3
- 1333 Rhode Island St
- 914 Quincy St Unit 916
- 914 Quincy St Unit 914
- 49 N Madison Ave
