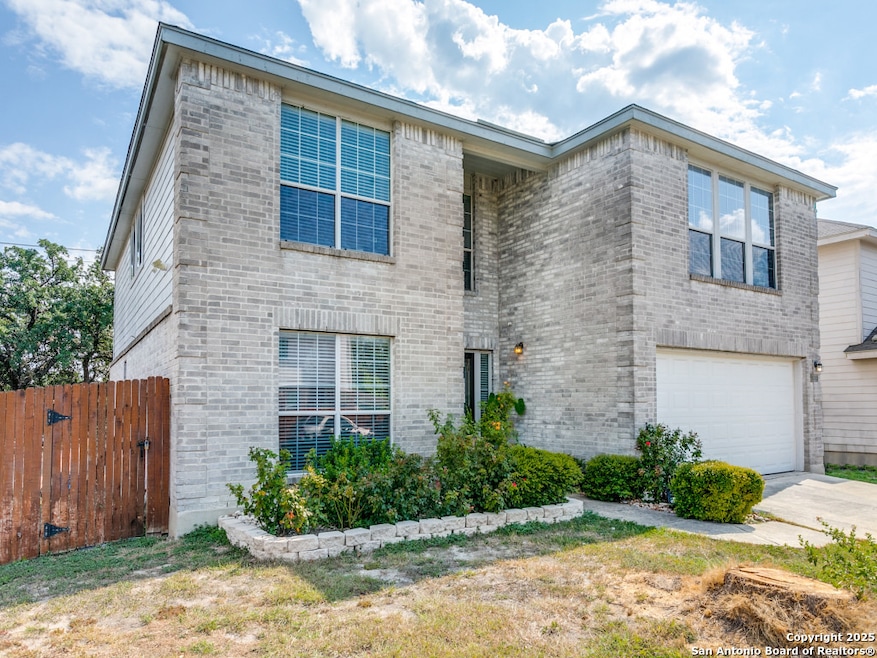
10702 Diamond Rock San Antonio, TX 78251
Sierra Springs NeighborhoodEstimated payment $2,665/month
Highlights
- Very Popular Property
- Solid Surface Countertops
- Game Room
- Marble Flooring
- Three Living Areas
- Community Pool
About This Home
Don't miss out on this beautiful 4 Bedroom, 2.5 Bathroom home on corner lot with open floor plan designed for both entertaining and everyday living. The kitchen is a chef's dream-featuring mahogany-stained cherry cabinets with glass doors, granite countertops, stainless steel appliances, and wine chiller. The home also boasts two spacious living areas, two dining spaces, and a cozy fireplace. The downstairs spacious bonus room can be used as a study/office/gym or bedroom. Upstairs, the oversized primary suite offers a true retreat with a spa-style bath including garden tub, separate shower, dual vanities, and an enormous walk-in closet. Three additional large bedrooms, an upgraded bathroom with skylight, and a game room provide plenty of space for family and guests. Location is unbeatable-just off Potranco Road with quick access to Loop 1604, Lackland & Kelly AFBs, SeaWorld, shopping, dining, and everyday conveniences right across the street.
Home Details
Home Type
- Single Family
Est. Annual Taxes
- $9,333
Year Built
- Built in 2003
Lot Details
- 7,971 Sq Ft Lot
- Fenced
HOA Fees
- $23 Monthly HOA Fees
Home Design
- Brick Exterior Construction
- Slab Foundation
- Composition Roof
Interior Spaces
- 3,065 Sq Ft Home
- Property has 2 Levels
- Ceiling Fan
- Chandelier
- Wood Burning Fireplace
- Double Pane Windows
- Window Treatments
- Family Room with Fireplace
- Three Living Areas
- Game Room
Kitchen
- Eat-In Kitchen
- Stove
- Microwave
- Ice Maker
- Dishwasher
- Solid Surface Countertops
- Disposal
Flooring
- Carpet
- Marble
- Ceramic Tile
Bedrooms and Bathrooms
- 4 Bedrooms
- Walk-In Closet
- Soaking Tub
Laundry
- Laundry Room
- Laundry on main level
- Washer Hookup
Parking
- 2 Car Attached Garage
- Garage Door Opener
Outdoor Features
- Covered Patio or Porch
Schools
- Bob Lewis Elementary School
- Vale Middle School
- Stevens High School
Utilities
- Central Heating and Cooling System
- Electric Water Heater
- Water Softener is Owned
Listing and Financial Details
- Legal Lot and Block 56 / 50
- Assessor Parcel Number 194000500560
Community Details
Overview
- $200 HOA Transfer Fee
- Sierra Springs Association
- Sierra Springs Subdivision
- Mandatory home owners association
Recreation
- Community Pool
- Park
Map
Home Values in the Area
Average Home Value in this Area
Tax History
| Year | Tax Paid | Tax Assessment Tax Assessment Total Assessment is a certain percentage of the fair market value that is determined by local assessors to be the total taxable value of land and additions on the property. | Land | Improvement |
|---|---|---|---|---|
| 2025 | $9,333 | $407,600 | $52,380 | $355,220 |
| 2024 | $9,333 | $407,600 | $52,380 | $355,220 |
| 2023 | $9,333 | $407,610 | $52,380 | $355,230 |
| 2022 | $9,767 | $394,540 | $42,960 | $351,580 |
| 2021 | $7,455 | $290,800 | $39,050 | $251,750 |
| 2020 | $7,224 | $276,910 | $33,970 | $242,940 |
| 2019 | $7,004 | $261,440 | $33,970 | $227,470 |
| 2018 | $6,493 | $242,240 | $33,970 | $208,270 |
| 2017 | $6,279 | $233,840 | $33,970 | $199,870 |
| 2016 | $5,927 | $220,710 | $33,970 | $186,740 |
| 2015 | $5,081 | $213,460 | $26,460 | $187,000 |
| 2014 | $5,081 | $195,990 | $0 | $0 |
Property History
| Date | Event | Price | Change | Sq Ft Price |
|---|---|---|---|---|
| 09/14/2025 09/14/25 | For Sale | $349,969 | +34.6% | $114 / Sq Ft |
| 03/02/2021 03/02/21 | Off Market | -- | -- | -- |
| 11/30/2020 11/30/20 | Sold | -- | -- | -- |
| 10/31/2020 10/31/20 | Pending | -- | -- | -- |
| 10/01/2020 10/01/20 | For Sale | $260,000 | -- | $85 / Sq Ft |
Purchase History
| Date | Type | Sale Price | Title Company |
|---|---|---|---|
| Vendors Lien | -- | Alamo Title Co | |
| Warranty Deed | -- | Ttt | |
| Warranty Deed | -- | -- |
Mortgage History
| Date | Status | Loan Amount | Loan Type |
|---|---|---|---|
| Open | $257,254 | FHA | |
| Previous Owner | $191,105 | VA | |
| Previous Owner | $182,437 | VA |
About the Listing Agent

Specialties: Buyer's Agent, Listing Agent, LAND DEVELOPMENT & INVESTMENT, Commercial R.E.
2010 TOP 50 PLATINUM WINNER
2010 TRIPLE GOLD AWARD FOR THE NOTZON TEAM - KELLER WILLIAMS REALTY
John's Other Listings
Source: San Antonio Board of REALTORS®
MLS Number: 1907645
APN: 19400-050-0560
- 10819 Cougar Chase
- 438 Tiger Hills
- 10711 Cougar Chase
- 462 Bobcat Hollow
- 630 Leopard Hollow
- 11331 Woollcott St
- 510 Limestone Flat
- 114 Gazelle Lake
- 10718 Impala Springs
- 11454 Remsen St
- 10730 Impala Springs
- 534 Coral Harbor
- 11415 Rousseau St
- 202 Willow Grove Dr
- 535 Granite Cliff
- 11427 Rousseau St
- 11455 Previn St
- 638 Coral Harbor
- 614 Granite Cliff
- 647 Granite Cliff
- 10526 Tiger Way
- 107 Gazelle Hunt
- 11519 Woollcott St
- 655 Limestone Flat
- 646 Limestone Flat
- 1002 Cat Mesa
- 531 Rattler Bluff
- 10423 Fork Creek
- 650 Lynx Mountain
- 655 Rattler Bluff
- 202 W Loop 1604 S
- 730 Butler Point
- 10706 Leopard Path
- 11578 Rousseau St Unit 7
- 10462 Pine Glade
- 606 Horn Run
- 622 Horn Run
- 10803 Sierra Ridge Dr
- 1002 Meadowalk
- 11502 High Meadow






