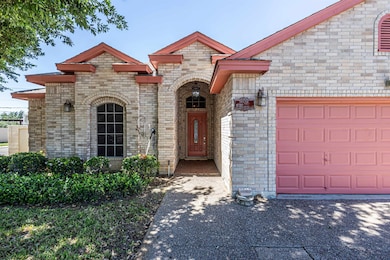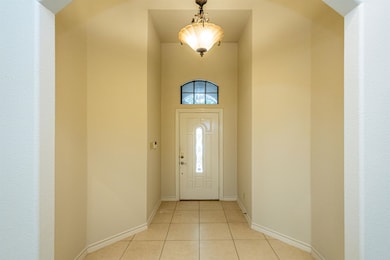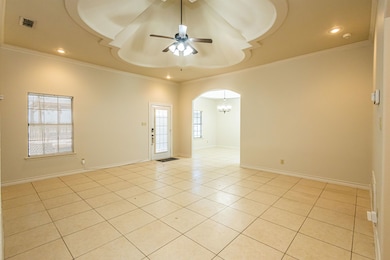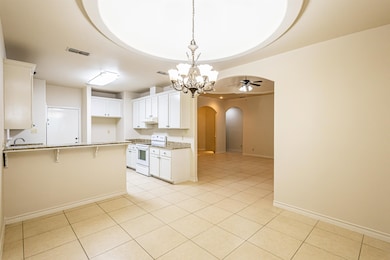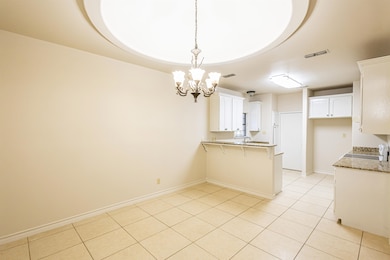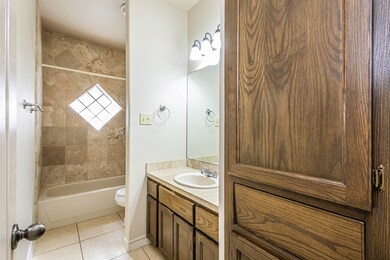10702 Patron Loop Laredo, TX 78045
San Isidro NeighborhoodEstimated payment $1,951/month
Total Views
39,516
3
Beds
2
Baths
1,654
Sq Ft
$213
Price per Sq Ft
Highlights
- Cabana
- Deck
- Granite Countertops
- United High School Rated A-
- Corner Lot
- Workshop
About This Home
Welcome to this beautifully maintained 1-story home featuring 3 spacious bedrooms and 2 full baths, perfectly situated on a desirable corner lot. The open floor plan creates a warm, inviting space that seamlessly connects the living, dining, and kitchen, ideal for entertaining or family gatherings. Enjoy outdoor living on the large deck, perfect for weekend BBQs or relaxing evenings. For hobbyists or those needing extra space, the property includes a fully air-conditioned 200sqft workshop/manshed.
Home Details
Home Type
- Single Family
Year Built
- Built in 2006
Lot Details
- 7,345 Sq Ft Lot
- Masonry wall
- Property is Fully Fenced
- Corner Lot
- Level Lot
- Front and Back Yard Sprinklers
HOA Fees
- $12 Monthly HOA Fees
Home Design
- Brick Exterior Construction
- Slab Foundation
- Composition Shingle Roof
Interior Spaces
- 1,654 Sq Ft Home
- 1-Story Property
- Ceiling Fan
- Double Pane Windows
- Smart Doorbell
- Dining Room
- Workshop
- Storage
- Washer and Dryer Hookup
- Tile Flooring
- Attic Fan
Kitchen
- Self-Cleaning Oven
- Range
- Dishwasher
- Kitchen Island
- Granite Countertops
- Built-In or Custom Kitchen Cabinets
- Disposal
Bedrooms and Bathrooms
- 3 Bedrooms
- Walk-In Closet
- 2 Full Bathrooms
Home Security
- Alarm System
- Fire and Smoke Detector
Parking
- 2 Car Attached Garage
- Driveway
Outdoor Features
- Cabana
- Deck
- Patio
- Tiki or Chickee Hut
- Rear Porch
Utilities
- Central Heating and Cooling System
- Underground Utilities
- Internet Available
- Satellite Dish
- Cable TV Available
Map
Create a Home Valuation Report for This Property
The Home Valuation Report is an in-depth analysis detailing your home's value as well as a comparison with similar homes in the area
Home Values in the Area
Average Home Value in this Area
Tax History
| Year | Tax Paid | Tax Assessment Tax Assessment Total Assessment is a certain percentage of the fair market value that is determined by local assessors to be the total taxable value of land and additions on the property. | Land | Improvement |
|---|---|---|---|---|
| 2025 | $831 | $278,123 | -- | -- |
| 2024 | $831 | $252,839 | -- | -- |
| 2023 | $4,562 | $229,854 | -- | -- |
| 2022 | $4,744 | $208,958 | $82,484 | $126,474 |
| 2021 | $5,159 | $200,694 | $62,638 | $138,056 |
| 2020 | $5,303 | $206,060 | $62,650 | $143,410 |
| 2019 | $5,450 | $207,640 | $62,650 | $144,990 |
| 2018 | $5,449 | $204,860 | $53,330 | $151,530 |
| 2017 | $4,938 | $188,496 | $53,330 | $142,950 |
| 2016 | $4,489 | $171,360 | $40,910 | $130,450 |
Source: Public Records
Property History
| Date | Event | Price | List to Sale | Price per Sq Ft |
|---|---|---|---|---|
| 02/03/2026 02/03/26 | Price Changed | $352,500 | -0.7% | $213 / Sq Ft |
| 06/18/2025 06/18/25 | Price Changed | $355,000 | -1.4% | $215 / Sq Ft |
| 04/05/2025 04/05/25 | For Sale | $360,000 | -- | $218 / Sq Ft |
Source: Laredo Association of REALTORS®
Purchase History
| Date | Type | Sale Price | Title Company |
|---|---|---|---|
| Warranty Deed | -- | None Listed On Document | |
| Interfamily Deed Transfer | -- | First American | |
| Vendors Lien | -- | Btg |
Source: Public Records
Mortgage History
| Date | Status | Loan Amount | Loan Type |
|---|---|---|---|
| Previous Owner | $124,662 | FHA | |
| Previous Owner | $136,010 | FHA |
Source: Public Records
Source: Laredo Association of REALTORS®
MLS Number: 20251472
APN: 319917
Nearby Homes
- 10604 Patron Loop
- 2820 Centenario Dr
- 3118 Dos Reales Loop
- 2631 Anejo Dr
- 2912 Sun Dance Loop
- 10601 Porfirio Dr
- 1854 Stone Field Ln
- 2023 Chimayo Rd
- 1718 Denmark Ln
- 1820 Arctic Ct
- 1913 Orange Blossom Loop
- 113 Washingtonia Dr
- 313 Sabal Loop
- 105 Queen Palm Dr
- 11318 Granados St
- 102 Foxtail Dr
- 1611 Denmark Ln
- 11308 Granados St
- 11317 Kirby Dr
- 401 Sabal Loop
- 2802 Don Sergio
- 10706 International Blvd Unit 105
- 2447 Monarch Dr
- 2445 Monarch Dr Unit 801
- 2445 Monarch Dr Unit 502
- 2445 Monarch Dr Unit 903
- 2024 Lima Loop
- 2107 Snow Falls Dr Unit Apartment
- 1911 Silverwood Dr
- 2619 San Isidro Pkwy Unit 305
- 2619 San Isidro Pkwy Unit 606
- 2619 San Isidro Pkwy Unit 603
- 326 Sabal Loop
- 10902 International Blvd Unit 124
- 210 Veracruz Dr Unit 109
- 210 Veracruz Dr Unit 106
- 210 Veracruz Dr Unit 108
- 210 Veracruz Dr Unit 110
- 210 Veracruz Dr Unit 211
- 210 Veracruz Dr Unit 105

