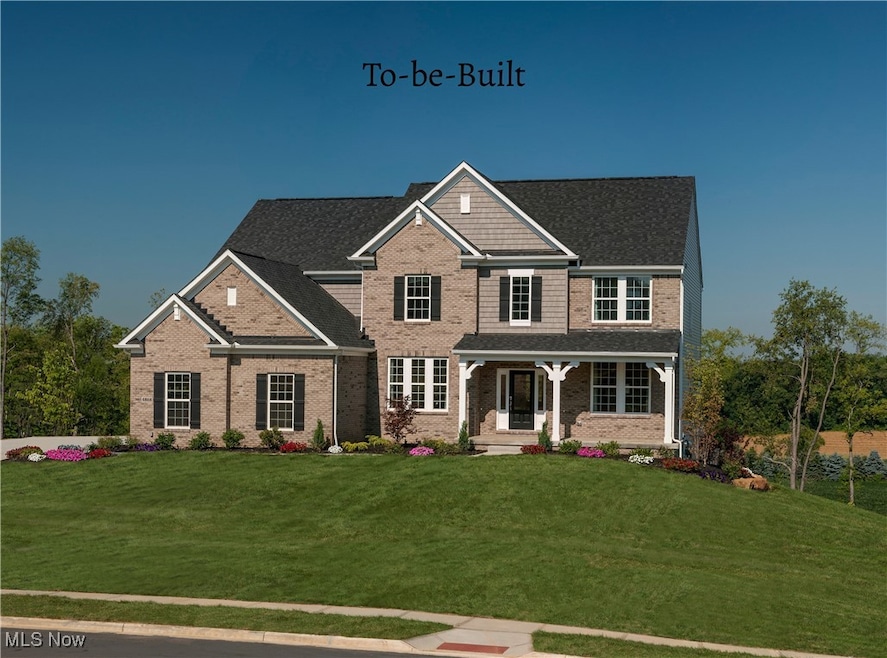PENDING
NEW CONSTRUCTION
10702 Winding Creek Chase Columbia Station, OH 44028
Estimated payment $4,415/month
Total Views
112
5
Beds
4.5
Baths
4,596
Sq Ft
$173
Price per Sq Ft
Highlights
- Colonial Architecture
- High Ceiling
- Covered Patio or Porch
- Family Room with Fireplace
- Stone Countertops
- Cul-De-Sac
About This Home
Drees Homes Ashlawn floorplan. This home is to-be-built to customer specifications. Photos for illustration
purposes.
Listing Agent
EXP Realty, LLC. Brokerage Email: sylvia@incteamrealestate.com, 216-316-1893 License #411497 Listed on: 11/04/2025

Home Details
Home Type
- Single Family
Est. Annual Taxes
- $2,006
Lot Details
- 0.55 Acre Lot
- Cul-De-Sac
- South Facing Home
HOA Fees
- $75 Monthly HOA Fees
Parking
- 3 Car Attached Garage
- Front Facing Garage
- Garage Door Opener
Home Design
- Home to be built
- Colonial Architecture
- Fiberglass Roof
- Asphalt Roof
- Stone Siding
- Vinyl Siding
Interior Spaces
- 2-Story Property
- Bar
- High Ceiling
- Family Room with Fireplace
- 2 Fireplaces
- Partially Finished Basement
- Basement Fills Entire Space Under The House
Kitchen
- Eat-In Kitchen
- Range
- Microwave
- Dishwasher
- Kitchen Island
- Stone Countertops
Bedrooms and Bathrooms
- 5 Bedrooms | 1 Main Level Bedroom
- 4.5 Bathrooms
Home Security
- Carbon Monoxide Detectors
- Fire and Smoke Detector
Outdoor Features
- Covered Patio or Porch
- Outdoor Fireplace
Utilities
- Forced Air Heating and Cooling System
- Heating System Uses Gas
Community Details
- The Estates Of Columbia Ridge Association
- The Estates Of Columbia Ridge Subdivision
Listing and Financial Details
- Home warranty included in the sale of the property
- Assessor Parcel Number 12-00-022-000-051
Map
Create a Home Valuation Report for This Property
The Home Valuation Report is an in-depth analysis detailing your home's value as well as a comparison with similar homes in the area
Home Values in the Area
Average Home Value in this Area
Tax History
| Year | Tax Paid | Tax Assessment Tax Assessment Total Assessment is a certain percentage of the fair market value that is determined by local assessors to be the total taxable value of land and additions on the property. | Land | Improvement |
|---|---|---|---|---|
| 2024 | $2,006 | $19,128 | $19,128 | -- |
| 2023 | $2,128 | $19,128 | $19,128 | $0 |
| 2022 | $2,106 | $19,128 | $19,128 | $0 |
| 2021 | $3,067 | $38,255 | $38,255 | $0 |
| 2020 | $0 | $35,000 | $35,000 | $0 |
Source: Public Records
Property History
| Date | Event | Price | List to Sale | Price per Sq Ft |
|---|---|---|---|---|
| 11/07/2025 11/07/25 | Pending | -- | -- | -- |
| 11/04/2025 11/04/25 | For Sale | $793,200 | -- | $173 / Sq Ft |
Source: MLS Now
Source: MLS Now
MLS Number: 5170291
APN: 12-00-022-000-051
Nearby Homes
- Brennan Plan at The Estates of Columbia Ridge
- Alden Plan at The Estates of Columbia Ridge
- Buchanan Plan at The Estates of Columbia Ridge
- Vanderburgh Plan at The Estates of Columbia Ridge
- Belleville Plan at The Estates of Columbia Ridge
- Ash Lawn Plan at The Estates of Columbia Ridge
- Lyndhurst Plan at The Estates of Columbia Ridge
- 1046 Ashford Ct
- Columbia Plan at Ashford Cove
- Anderson Plan at Ashford Cove
- Hudson Plan at Ashford Cove
- Ballenger Plan at Ashford Cove
- Lehigh Plan at Ashford Cove
- 0 E River Rd Unit 5120285
- 12857 Caribou Ct
- 10128 Valleyview Dr
- 12584 Caribou Ct
- 10700 Whitewing Way
- 10176 Dupont Dr
- 24628 Sprague Rd
