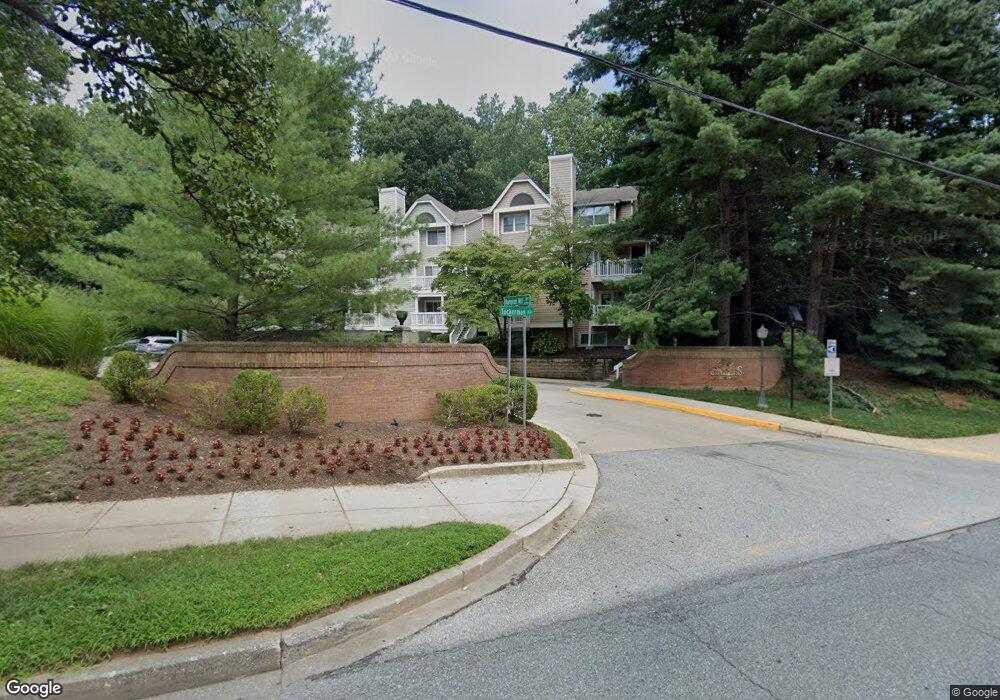10703 Hampton Mill Terrace Unit 110 Rockville, MD 20852
1
Bed
1
Bath
790
Sq Ft
790
Sq Ft Lot
Highlights
- New Construction
- Contemporary Architecture
- More Than Two Accessible Exits
- Kensington Parkwood Elementary School Rated A
- Community Pool
- Central Heating and Cooling System
About This Home
Stunning Two-level condo in the Gables of Tuckerman!!
Beautiful updated 1BR/1BA with an open-concept living and dining are filled with natural light. Enjoy a private rear balcony overlooking serene woods and a peaceful pond. the kitchen features stainless steel appliances and granite countertops. Community amenities include an exercise room and more all just minute from Grosvenor Metro asnd the Bethesda trolley Trail. shopping Centers and gre3at restaurant close by
Townhouse Details
Home Type
- Townhome
Est. Annual Taxes
- $3,014
Year Built
- 1987
Lot Details
- 790 Sq Ft Lot
- Property is in excellent condition
Parking
- Off-Street Parking
Home Design
- Contemporary Architecture
- Brick Exterior Construction
- Cement Siding
- Concrete Perimeter Foundation
Interior Spaces
- 790 Sq Ft Home
- Property has 2 Levels
Bedrooms and Bathrooms
- 1 Main Level Bedroom
- 1 Full Bathroom
Accessible Home Design
- More Than Two Accessible Exits
Utilities
- Central Heating and Cooling System
- Electric Water Heater
- Public Septic
Listing and Financial Details
- Residential Lease
- Security Deposit $3,000
- 24-Month Min and 36-Month Max Lease Term
- Available 11/19/25
Community Details
Overview
- Gables Of Tuckerman Subdivision
Recreation
- Community Pool
Pet Policy
- Pet Size Limit
- Dogs and Cats Allowed
Map
Source: Bright MLS
MLS Number: MDMC2208692
APN: 04-02731278
Nearby Homes
- 10520 Pine Haven Terrace
- 10713 Hampton Mill Terrace Unit 311
- 10717 Kings Riding Way Unit 301
- 5804 Inman Park Cir Unit 340
- 5801 Inman Park Cir Unit 170
- 10763 Mist Haven Terrace
- 5919 Barbados Place Unit 202
- 10521 Farnham Dr
- 21 Valerian Ct
- 5705 Chapman Mill Dr Unit 200
- 10729 Gloxinia Dr
- 10831 Luxberry Dr
- 10940 Brewer House Rd
- 10317 Dickens Ave
- 5704 Mossrock Dr
- 6017 Cheshire Dr
- 6025 Avon Dr
- 10500 Rockville Pike Unit P-161
- 10500 Rockville Pike Unit M15
- 10500 Rockville Pike
- 10520 Pine Haven Terrace
- 5707 Luxemburg St
- 10703 Mist Haven Terrace
- 5824 Inman Park Cir Unit 120
- 10714 Kings Riding Way
- 10823 Hampton Mill Terrace Unit 110
- 5801 Inman Park Cir Unit 300
- 10726 Pine Haven Terrace
- 10715 Kings Riding Way Unit 301
- 10802 Antigua Terrace
- 5717 Brewer House Cir Unit T2
- 5705 Chapman Mill Dr Unit 110
- 10555 Tuckerman Heights Cir
- 5700 Chapman Mill Dr
- 5985 Valerian Ln
- 5929 Avon Dr
- 10400 Farnham Dr
- 5405 Tuckerman Ln
- 5405 Tuckerman Ln Unit FL7-ID607
- 5405 Tuckerman Ln Unit FL7-ID605

