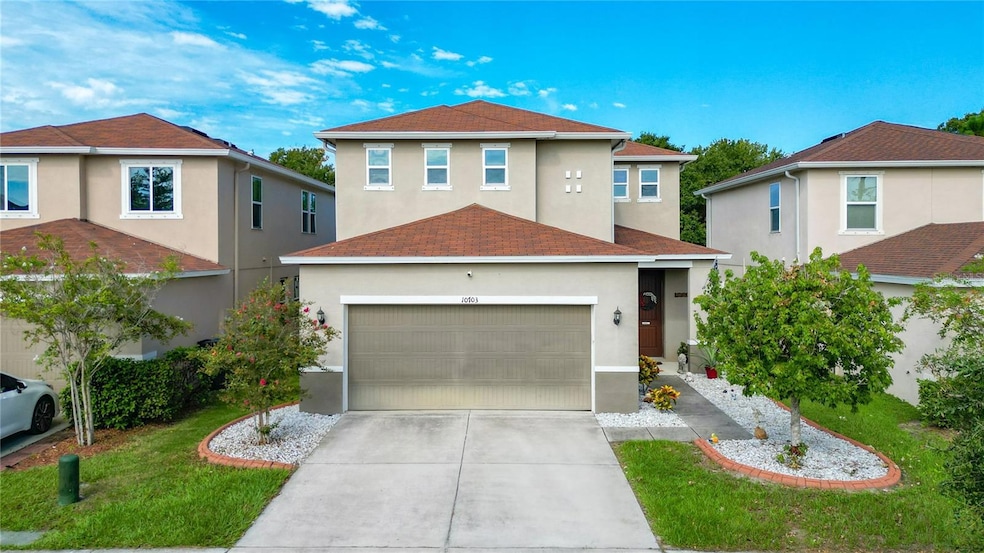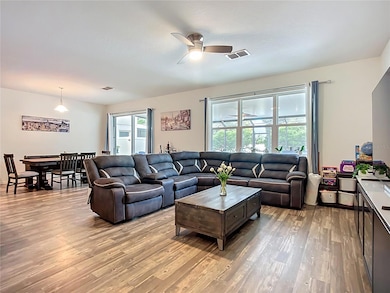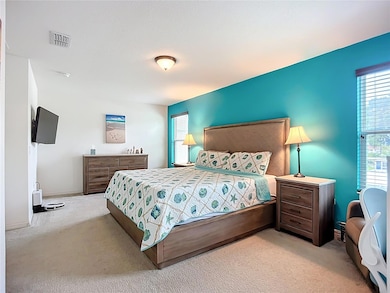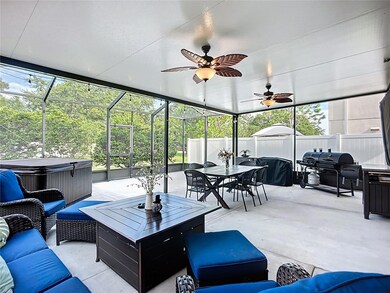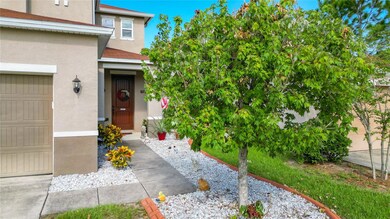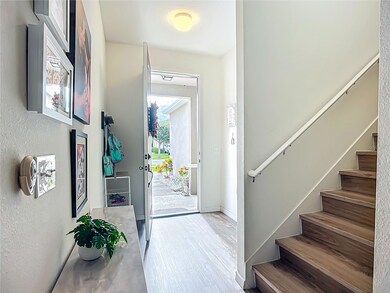10703 Southern Forest Dr Riverview, FL 33578
Estimated payment $2,164/month
Highlights
- Oak Trees
- View of Trees or Woods
- Florida Architecture
- Above Ground Spa
- Open Floorplan
- Attic
About This Home
PRICE IMPROVEMENT- PRICED BELOW VALUE. Walk in with equity. Great opportunity for first time home buyers. This immaculate, warm and friendly family home is in move-in condition with low HOA's and NO CDD! . Along with the super convenient and well thought out layout, the owners have created a paradise in their backyard that has lots of space, a sauna, a TV set up, fans for cooling and a quiet stream view with no homes behind you. The home boasts a master bedroom that is 20x13, so you will never feel cramped. The kitchen is a dream with the added center cooking island that stays with the home. The stairs are newly resurfaced and add a touch of class to your journey up to bed. Desirable community with a pool. Great location, wonderful neighbors and nothing to do but maybe paint your favorite colors on the walls. And did you know, there are great First Time Home Buyer programs to give you an assist- Hillsborough County has $15,000, and the Heroes Program gives them 5% toward their closing costs. Come see this great home today. You won't be disappointed!
Listing Agent
CHARLES RUTENBERG REALTY INC Brokerage Phone: 866-580-6402 License #3198554 Listed on: 09/02/2025

Home Details
Home Type
- Single Family
Est. Annual Taxes
- $3,343
Year Built
- Built in 2017
Lot Details
- 4,000 Sq Ft Lot
- Lot Dimensions are 40x100
- East Facing Home
- Fenced
- Mature Landscaping
- Oak Trees
- Property is zoned PD
HOA Fees
- $95 Monthly HOA Fees
Parking
- 2 Car Attached Garage
- Secured Garage or Parking
Property Views
- Woods
- Creek or Stream
Home Design
- Florida Architecture
- Slab Foundation
- Shingle Roof
- Block Exterior
- Stucco
Interior Spaces
- 1,779 Sq Ft Home
- 2-Story Property
- Open Floorplan
- High Ceiling
- Ceiling Fan
- ENERGY STAR Qualified Windows
- Insulated Windows
- Shutters
- Blinds
- Drapes & Rods
- Sliding Doors
- Living Room
- Dining Room
- Attic
Kitchen
- Walk-In Pantry
- Range
- Recirculated Exhaust Fan
- Microwave
- Dishwasher
- Cooking Island
- Disposal
Flooring
- Carpet
- Vinyl
Bedrooms and Bathrooms
- 3 Bedrooms
- Primary Bedroom Upstairs
- Walk-In Closet
- Shower Only
Laundry
- Laundry Room
- Dryer
- Washer
Home Security
- Hurricane or Storm Shutters
- Fire and Smoke Detector
Eco-Friendly Details
- Energy-Efficient Appliances
- Energy-Efficient Insulation
Outdoor Features
- Above Ground Spa
- Enclosed Patio or Porch
- Exterior Lighting
- Rain Gutters
Schools
- Sessums Elementary School
- Rodgers Middle School
- Spoto High School
Utilities
- Central Heating and Cooling System
- Thermostat
- Underground Utilities
- Electric Water Heater
- Phone Available
- Cable TV Available
Listing and Financial Details
- Visit Down Payment Resource Website
- Legal Lot and Block 90 / 1011
- Assessor Parcel Number U-29-30-20-9ZT-000000-00090.0
Community Details
Overview
- Association fees include common area taxes, pool
- Town Sq Association, Phone Number (855) 289-6007
- Medford Lakes Ph 1 Subdivision
Amenities
- Community Mailbox
Recreation
- Community Pool
Map
Home Values in the Area
Average Home Value in this Area
Tax History
| Year | Tax Paid | Tax Assessment Tax Assessment Total Assessment is a certain percentage of the fair market value that is determined by local assessors to be the total taxable value of land and additions on the property. | Land | Improvement |
|---|---|---|---|---|
| 2024 | $3,343 | $187,908 | -- | -- |
| 2023 | $3,216 | $182,435 | $0 | $0 |
| 2022 | $3,053 | $177,121 | $0 | $0 |
| 2021 | $3,017 | $171,962 | $0 | $0 |
| 2020 | $2,931 | $169,588 | $40,792 | $128,796 |
| 2019 | $2,918 | $170,508 | $38,588 | $131,920 |
| 2018 | $3,874 | $161,746 | $0 | $0 |
| 2017 | $549 | $23,625 | $0 | $0 |
| 2016 | $234 | $7,568 | $0 | $0 |
| 2015 | -- | $6,880 | $0 | $0 |
Property History
| Date | Event | Price | List to Sale | Price per Sq Ft |
|---|---|---|---|---|
| 11/02/2025 11/02/25 | Price Changed | $340,000 | -2.8% | $191 / Sq Ft |
| 10/08/2025 10/08/25 | Price Changed | $349,900 | -2.8% | $197 / Sq Ft |
| 09/02/2025 09/02/25 | For Sale | $360,000 | -- | $202 / Sq Ft |
Purchase History
| Date | Type | Sale Price | Title Company |
|---|---|---|---|
| Special Warranty Deed | $214,534 | First American Title Ins Co |
Mortgage History
| Date | Status | Loan Amount | Loan Type |
|---|---|---|---|
| Open | $210,647 | FHA |
Source: Stellar MLS
MLS Number: TB8423403
APN: U-29-30-20-9ZT-000000-00090.0
- 10621 Laguna Plains Dr
- 10637 Laguna Plains Dr
- 0 Old Cone Grove Rd
- 10512 White Peacock Place
- 10822 Crushed Grape Dr
- 10523 Lake Montauk Dr
- 10115 Paradise Fish Dr
- 11005 U S 301
- 11218 U S 301
- 10238 Strawberry Tetra Dr
- 10508 Early Light Ct
- 10668 Lake Montauk Dr
- 10824 Fern Creek Cir
- 10685 Lake Montauk Dr
- 10907 Green Harvest Dr
- 10146 Tuscan Sun Ave
- 10908 Mayan Dr
- 10463 Pleasant Blvd
- 10905 Juarez Dr
- 10459 Pleasant Blvd
- 10625 Sweet Sapling St
- 10624 Sweet Sapling St
- 10610 Sweet Sapling St
- 10561 Laguna Plains Dr
- 10406 Virginia Pine Ct
- 10259 Strawberry Tetra Dr
- 10214 Summer Azure Dr
- 10822 Crushed Grape Dr
- 10506 Early Light Ct
- 10654 Lake Montauk Dr
- 9628 Sage Creek Dr
- 10687 Lake Montauk Dr
- 10121 Crested Fringe Dr
- 11008 Us-301
- 11128 Rising Mist Blvd
- 10504 Fuzzy Cattail St
- 10210 Falcon Gate Loop
- 10461 Towncenter Ln
- 11205 Sage Canyon Dr
- 11116 Sage Canyon Dr
