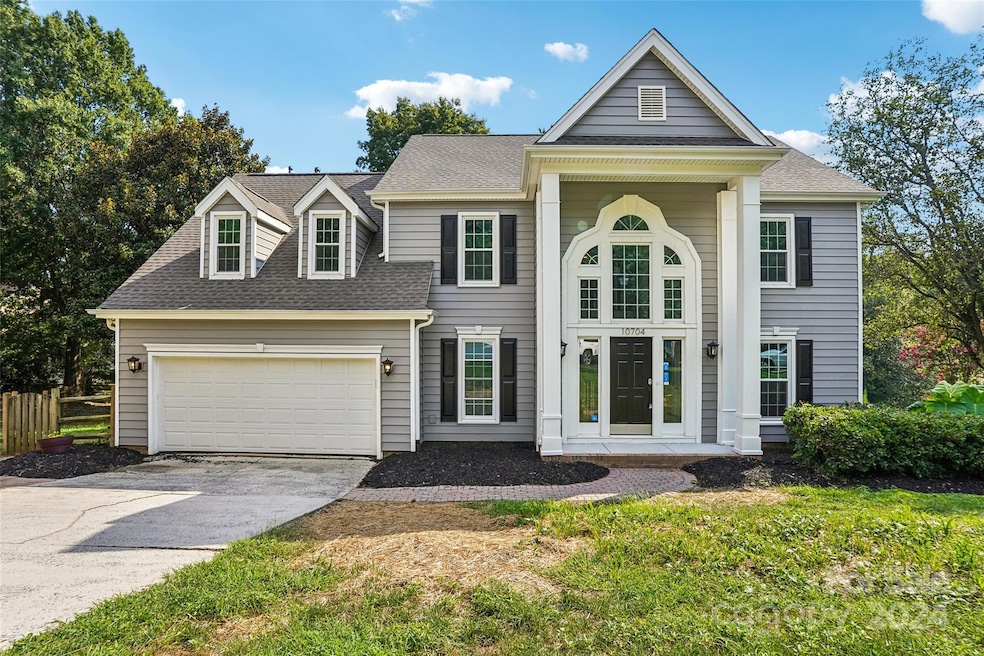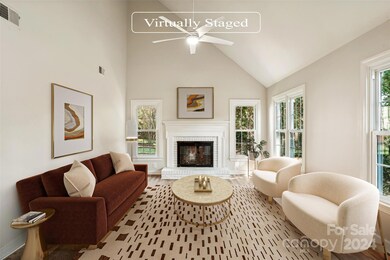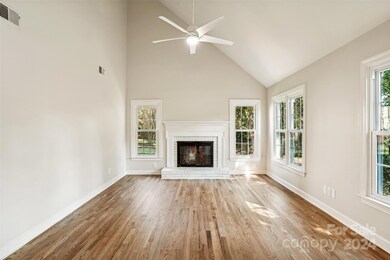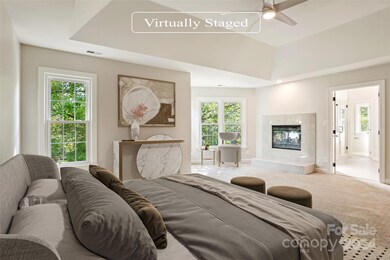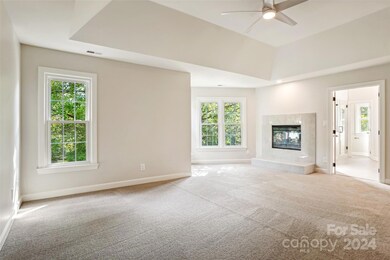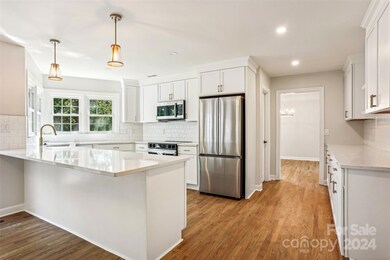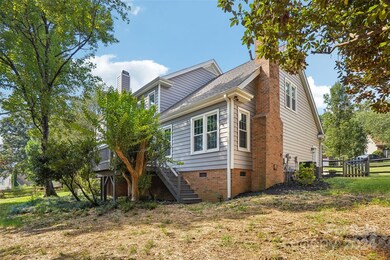
10704 Summitt Tree Ct Charlotte, NC 28277
Ballantyne NeighborhoodHighlights
- Wood Flooring
- Cul-De-Sac
- 2 Car Attached Garage
- Jay M Robinson Middle School Rated A-
- Fireplace
- Laundry Room
About This Home
As of February 2025Seller may consider buyer concessions if made in an offer. Welcome to this inviting property, where warmth and style come together. The living room features a cozy fireplace and a soothing neutral color scheme. The kitchen, with its stunning accent backsplash and stainless steel appliances, is a chef's delight. The primary bedroom offers a spacious walk-in closet, and the primary bathroom is a luxurious retreat with double sinks, a separate tub, and a shower. The deck overlooks a fenced backyard, providing privacy and tranquility. This home perfectly blends comfort and elegance.
Last Agent to Sell the Property
Nicole Regal
Opendoor Brokerage LLC Brokerage Email: nregal@opendoor.com License #313294 Listed on: 08/19/2024
Home Details
Home Type
- Single Family
Est. Annual Taxes
- $4,195
Year Built
- Built in 1989
Lot Details
- Cul-De-Sac
- Property is zoned R-PUD
HOA Fees
- $61 Monthly HOA Fees
Parking
- 2 Car Attached Garage
- Driveway
- 2 Open Parking Spaces
Home Design
- Composition Roof
- Vinyl Siding
Interior Spaces
- 2-Story Property
- Fireplace
- Crawl Space
- Laundry Room
Kitchen
- Electric Oven
- Electric Range
- Microwave
- Dishwasher
Flooring
- Wood
- Tile
Bedrooms and Bathrooms
- 4 Bedrooms
Schools
- Endhaven Elementary School
- Jay M. Robinson Middle School
- Ardrey Kell High School
Utilities
- Central Heating and Cooling System
- Heating System Uses Natural Gas
Community Details
- Superior Association Management, Llc Association, Phone Number (704) 875-7299
- Thornhill Subdivision
- Mandatory home owners association
Listing and Financial Details
- Assessor Parcel Number 223-431-16
Ownership History
Purchase Details
Home Financials for this Owner
Home Financials are based on the most recent Mortgage that was taken out on this home.Purchase Details
Purchase Details
Home Financials for this Owner
Home Financials are based on the most recent Mortgage that was taken out on this home.Purchase Details
Purchase Details
Home Financials for this Owner
Home Financials are based on the most recent Mortgage that was taken out on this home.Purchase Details
Home Financials for this Owner
Home Financials are based on the most recent Mortgage that was taken out on this home.Similar Homes in Charlotte, NC
Home Values in the Area
Average Home Value in this Area
Purchase History
| Date | Type | Sale Price | Title Company |
|---|---|---|---|
| Warranty Deed | $735,000 | Os National Title | |
| Warranty Deed | $615,000 | None Listed On Document | |
| Warranty Deed | $215,000 | None Available | |
| Warranty Deed | $255,000 | None Available | |
| Warranty Deed | $325,000 | Attorneys Title | |
| Warranty Deed | $220,000 | -- |
Mortgage History
| Date | Status | Loan Amount | Loan Type |
|---|---|---|---|
| Open | $624,750 | New Conventional | |
| Previous Owner | $297,110 | FHA | |
| Previous Owner | $240,000 | New Conventional | |
| Previous Owner | $204,250 | New Conventional | |
| Previous Owner | $331,950 | VA | |
| Previous Owner | $30,000 | Unknown | |
| Previous Owner | $200,171 | Fannie Mae Freddie Mac | |
| Previous Owner | $178,700 | Unknown | |
| Previous Owner | $25,000 | Credit Line Revolving | |
| Previous Owner | $24,000 | Credit Line Revolving | |
| Previous Owner | $176,000 | Purchase Money Mortgage |
Property History
| Date | Event | Price | Change | Sq Ft Price |
|---|---|---|---|---|
| 02/12/2025 02/12/25 | Sold | $735,000 | -0.7% | $270 / Sq Ft |
| 01/02/2025 01/02/25 | Pending | -- | -- | -- |
| 10/31/2024 10/31/24 | Price Changed | $740,000 | -0.4% | $272 / Sq Ft |
| 09/26/2024 09/26/24 | Price Changed | $743,000 | -0.9% | $273 / Sq Ft |
| 08/19/2024 08/19/24 | For Sale | $750,000 | -- | $276 / Sq Ft |
Tax History Compared to Growth
Tax History
| Year | Tax Paid | Tax Assessment Tax Assessment Total Assessment is a certain percentage of the fair market value that is determined by local assessors to be the total taxable value of land and additions on the property. | Land | Improvement |
|---|---|---|---|---|
| 2024 | $4,195 | $533,800 | $102,000 | $431,800 |
| 2023 | $4,055 | $533,800 | $102,000 | $431,800 |
| 2022 | $3,533 | $353,100 | $110,000 | $243,100 |
| 2021 | $3,522 | $353,100 | $110,000 | $243,100 |
| 2020 | $3,567 | $358,500 | $110,000 | $248,500 |
| 2019 | $3,551 | $358,500 | $110,000 | $248,500 |
| 2018 | $3,567 | $266,300 | $70,000 | $196,300 |
| 2017 | $3,510 | $266,300 | $70,000 | $196,300 |
| 2016 | $3,500 | $266,300 | $70,000 | $196,300 |
| 2015 | $3,489 | $266,300 | $70,000 | $196,300 |
| 2014 | $3,482 | $266,300 | $70,000 | $196,300 |
Agents Affiliated with this Home
-
N
Seller's Agent in 2025
Nicole Regal
Opendoor Brokerage LLC
-
Monte Grandon

Buyer's Agent in 2025
Monte Grandon
ERA Live Moore
(704) 315-7272
12 in this area
196 Total Sales
Map
Source: Canopy MLS (Canopy Realtor® Association)
MLS Number: 4173929
APN: 223-431-16
- 10701 Spring Camp Way
- 10807 Summitt Tree Ct
- 4022 Hickory Springs Ln Unit 45
- 4026 Hickory Springs Ln Unit 46
- 4007 Hickory Springs Ln Unit 29
- 4030 Hickory Springs Ln Unit 47
- 4011 Hickory Springs Ln Unit 30
- 4015 Hickory Springs Ln Unit 31
- 3112 Endhaven Terraces Ln Unit 6
- 3108 Endhaven Terraces Ln Unit 7
- 3104 Endhaven Terraces Ln Unit 8
- 3100 Endhaven Terraces Ln Unit 9
- 5055 Elm View Dr Unit 25
- 3020 Endhaven Terraces Ln Unit 10
- 6300 Hawkwood Ln
- 3016 Endhaven Terraces Ln Unit 11
- The Morrison Plan at Endhaven Terraces
- 5052 Elm View Dr Unit 16
- 3008 Endhaven Terraces Ln Unit 13
- 5536 Piper Glen Dr
