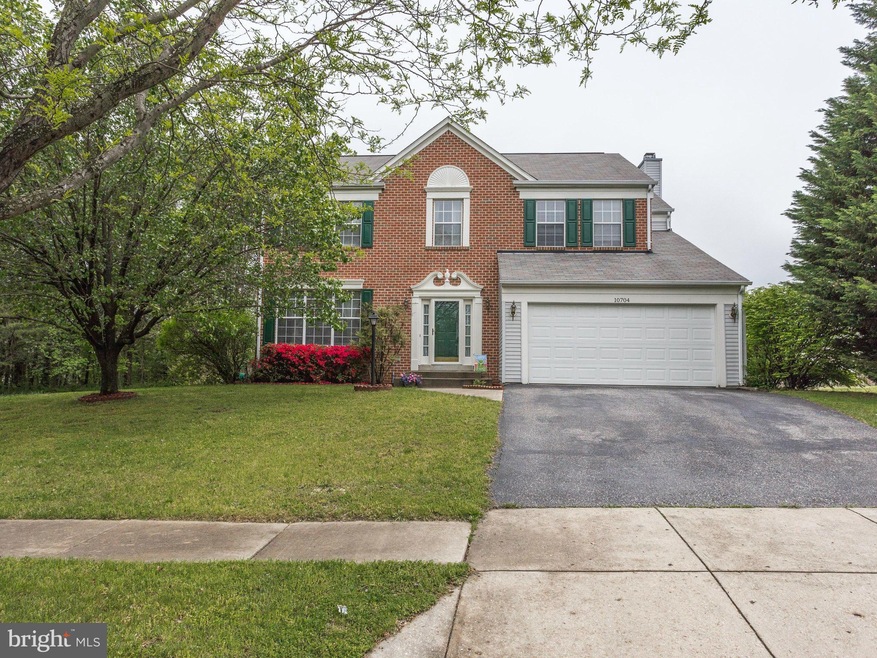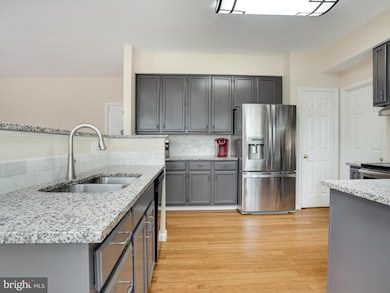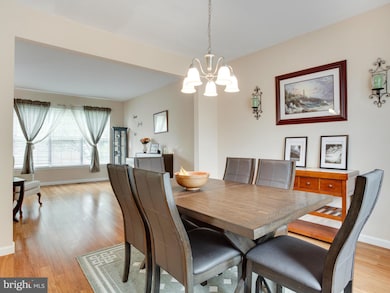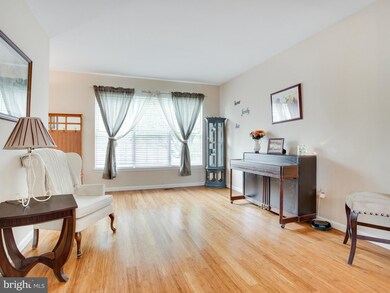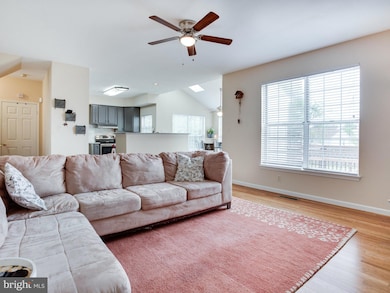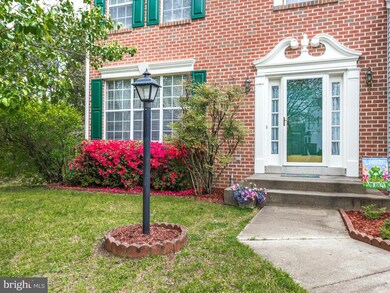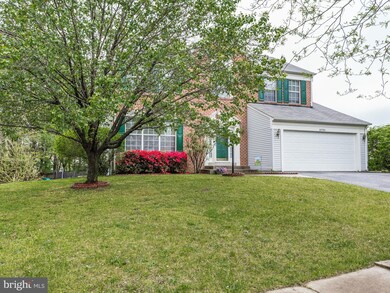
10704 Wembrough Place Cheltenham, MD 20623
4
Beds
3.5
Baths
2,340
Sq Ft
0.31
Acres
Highlights
- Eat-In Gourmet Kitchen
- Deck
- Upgraded Countertops
- Colonial Architecture
- Traditional Floor Plan
- Community Pool
About This Home
As of June 2016Lovely Colonial located in Cheltenham Woods. Home features gleaming bamboo floors, kitchen has granite counters & stainless steel appliances, family room offers pellet stove, there's an eat in kitchen with french doors leading to deck. The master suite has a walk in closet, sitting area and spacious bathroom with soaking tub. Basement is finished and offers a pellet stove. Great location.
Home Details
Home Type
- Single Family
Est. Annual Taxes
- $4,441
Year Built
- Built in 1993
Lot Details
- 0.31 Acre Lot
- Back Yard Fenced
- Cleared Lot
- Property is in very good condition
- Property is zoned RR
HOA Fees
- $49 Monthly HOA Fees
Home Design
- Colonial Architecture
- Brick Exterior Construction
- Shingle Roof
Interior Spaces
- 2,340 Sq Ft Home
- Property has 3 Levels
- Traditional Floor Plan
- Chair Railings
- Ceiling Fan
- Window Treatments
- Dining Area
Kitchen
- Eat-In Gourmet Kitchen
- Stove
- Cooktop
- Microwave
- Ice Maker
- Dishwasher
- Upgraded Countertops
- Disposal
Bedrooms and Bathrooms
- 4 Bedrooms
- En-Suite Bathroom
- 3.5 Bathrooms
Laundry
- Dryer
- Washer
Improved Basement
- Walk-Out Basement
- Basement Fills Entire Space Under The House
- Rear Basement Entry
Home Security
- Alarm System
- Fire and Smoke Detector
Parking
- Garage
- Front Facing Garage
- Garage Door Opener
Outdoor Features
- Deck
Schools
- Rosaryville Elementary School
- Frederick Douglass High School
Utilities
- Forced Air Heating and Cooling System
- Vented Exhaust Fan
- 60+ Gallon Tank
Listing and Financial Details
- Tax Lot 18
- Assessor Parcel Number 17111143841
Community Details
Overview
- Cheltenham Woods Subdivision
Amenities
- Common Area
- Community Center
Recreation
- Tennis Courts
- Community Playground
- Community Pool
Ownership History
Date
Name
Owned For
Owner Type
Purchase Details
Listed on
May 3, 2016
Closed on
Jun 20, 2016
Sold by
Adams Matthew G and Adams Rebecca
Bought by
Simpkins Tara
Seller's Agent
Brenda White
RE/MAX One
Buyer's Agent
Lisa Scott
Elevation Realty, LLC.
List Price
$349,000
Sold Price
$360,000
Premium/Discount to List
$11,000
3.15%
Current Estimated Value
Home Financials for this Owner
Home Financials are based on the most recent Mortgage that was taken out on this home.
Estimated Appreciation
$216,522
Avg. Annual Appreciation
5.35%
Original Mortgage
$353,479
Interest Rate
4.4%
Mortgage Type
FHA
Purchase Details
Listed on
Mar 31, 2011
Closed on
Aug 31, 2012
Sold by
Jones Geraldine Milon
Bought by
Adams Matthew G and Adams Rebecca
Seller's Agent
Dean Dillard
Exit Landmark Realty
Buyer's Agent
Brenda White
RE/MAX One
List Price
$265,000
Sold Price
$260,000
Premium/Discount to List
-$5,000
-1.89%
Home Financials for this Owner
Home Financials are based on the most recent Mortgage that was taken out on this home.
Avg. Annual Appreciation
8.87%
Original Mortgage
$268,580
Interest Rate
3.57%
Mortgage Type
VA
Purchase Details
Closed on
Nov 7, 2005
Sold by
Stewart Napoleon
Bought by
Jones Geraldine M
Home Financials for this Owner
Home Financials are based on the most recent Mortgage that was taken out on this home.
Original Mortgage
$92,000
Interest Rate
5.84%
Mortgage Type
Credit Line Revolving
Purchase Details
Closed on
Mar 20, 2003
Sold by
Otero Gilberto J Jr Etal
Bought by
Stewart Napoleon and Stewart Pauline N
Similar Homes in Cheltenham, MD
Create a Home Valuation Report for This Property
The Home Valuation Report is an in-depth analysis detailing your home's value as well as a comparison with similar homes in the area
Home Values in the Area
Average Home Value in this Area
Purchase History
| Date | Type | Sale Price | Title Company |
|---|---|---|---|
| Deed | $360,000 | Commonwealth Land Title Insu | |
| Deed | $260,000 | Ameri Title Services Inc | |
| Deed | $460,000 | -- | |
| Deed | $284,950 | -- |
Source: Public Records
Mortgage History
| Date | Status | Loan Amount | Loan Type |
|---|---|---|---|
| Open | $29,600 | FHA | |
| Closed | $33,288 | FHA | |
| Closed | $20,671 | FHA | |
| Previous Owner | $353,479 | FHA | |
| Previous Owner | $268,580 | VA | |
| Previous Owner | $122,000 | Stand Alone Second | |
| Previous Owner | $92,000 | Credit Line Revolving |
Source: Public Records
Property History
| Date | Event | Price | Change | Sq Ft Price |
|---|---|---|---|---|
| 06/29/2016 06/29/16 | Sold | $360,000 | +3.2% | $154 / Sq Ft |
| 05/08/2016 05/08/16 | Pending | -- | -- | -- |
| 05/03/2016 05/03/16 | For Sale | $349,000 | +34.2% | $149 / Sq Ft |
| 08/31/2012 08/31/12 | Sold | $260,000 | -1.9% | $77 / Sq Ft |
| 04/26/2012 04/26/12 | Pending | -- | -- | -- |
| 04/04/2012 04/04/12 | For Sale | $265,000 | 0.0% | $78 / Sq Ft |
| 03/15/2012 03/15/12 | Pending | -- | -- | -- |
| 12/15/2011 12/15/11 | Price Changed | $265,000 | -3.6% | $78 / Sq Ft |
| 10/05/2011 10/05/11 | Price Changed | $274,900 | -5.2% | $81 / Sq Ft |
| 07/21/2011 07/21/11 | Price Changed | $289,900 | -6.5% | $86 / Sq Ft |
| 04/26/2011 04/26/11 | Price Changed | $309,900 | -4.6% | $92 / Sq Ft |
| 03/31/2011 03/31/11 | For Sale | $324,900 | -- | $96 / Sq Ft |
Source: Bright MLS
Tax History Compared to Growth
Tax History
| Year | Tax Paid | Tax Assessment Tax Assessment Total Assessment is a certain percentage of the fair market value that is determined by local assessors to be the total taxable value of land and additions on the property. | Land | Improvement |
|---|---|---|---|---|
| 2024 | $6,539 | $413,200 | $0 | $0 |
| 2023 | $4,290 | $385,800 | $0 | $0 |
| 2022 | $5,724 | $358,400 | $101,800 | $256,600 |
| 2021 | $5,567 | $347,833 | $0 | $0 |
| 2020 | $5,410 | $337,267 | $0 | $0 |
| 2019 | $5,253 | $326,700 | $100,900 | $225,800 |
| 2018 | $4,982 | $308,500 | $0 | $0 |
| 2017 | $4,712 | $290,300 | $0 | $0 |
| 2016 | -- | $272,100 | $0 | $0 |
| 2015 | $4,775 | $272,100 | $0 | $0 |
| 2014 | $4,775 | $272,100 | $0 | $0 |
Source: Public Records
Agents Affiliated with this Home
-
Brenda White

Seller's Agent in 2016
Brenda White
RE/MAX
(301) 437-5108
57 Total Sales
-
Lisa Scott

Buyer's Agent in 2016
Lisa Scott
Elevation Realty, LLC.
(301) 642-4469
1 in this area
34 Total Sales
-
D
Seller's Agent in 2012
Dean Dillard
Exit Landmark Realty
Map
Source: Bright MLS
MLS Number: 1001070905
APN: 11-1143841
Nearby Homes
- 10707 Heatherleigh Dr
- 10604 Nast Dr
- 11404 Crain Hwy
- 10205 Queen Elizabeth Dr
- 10830 Old Indian Head Rd
- 10838 Old Indian Head Rd
- 10200 Rock Oak Terrace
- 0 Old Indian Head Rd Unit MDPG2165760
- 10406 Basel Dr
- 10725 Hollaway Dr
- 9928 Gay Dr
- 10011 Dakin Ct
- Parcel 85 Old Indian Head Rd
- 0 Parcel 63 van Brady Rd
- 0 Cheltenham Rd Unit MDPG2163766
- 0 Cheltenham Rd Unit MDPG2158032
- 10005 Old Indian Head Rd
- 9702 Spinnaker St
- 10702 Devlin Dr
- 11401 Van Brady Rd
