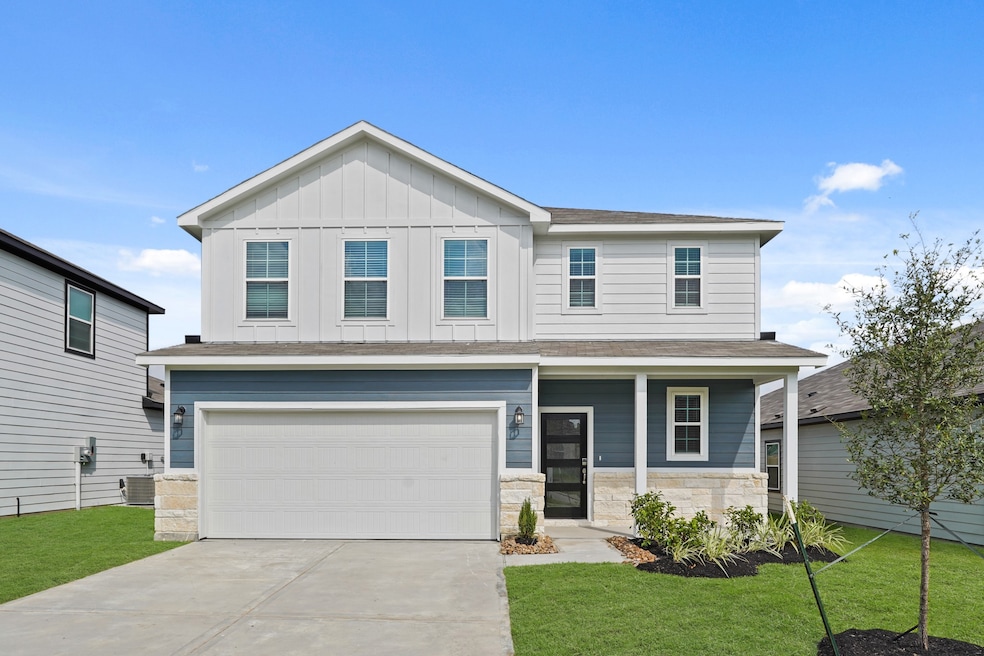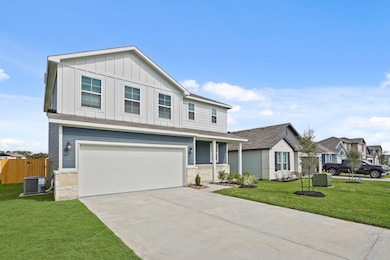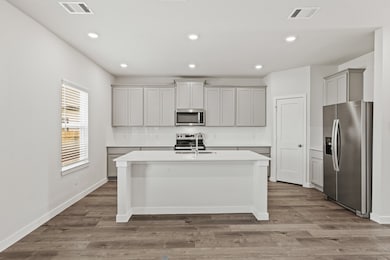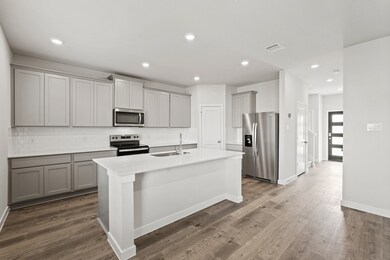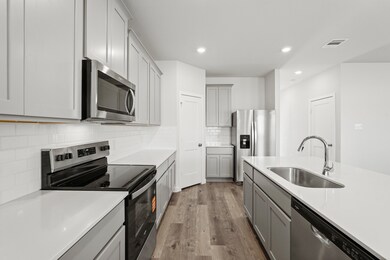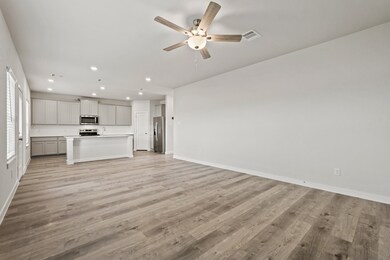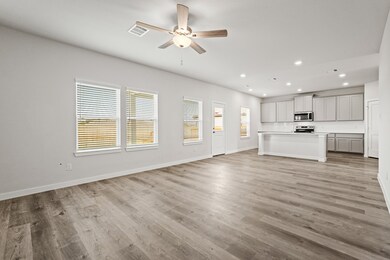Estimated payment $2,012/month
Highlights
- Under Construction
- Deck
- Quartz Countertops
- Sam Houston Elementary School Rated A-
- Traditional Architecture
- Covered Patio or Porch
About This Home
Introducing the Falcon. This multi-story floor plan boasts an open-concept layout on the main floor, with a cozy great room/dining room/kitchen setup that’s perfect for hosting, as well as a convenient powder room. Whether you’re having guests over for a gathering or just kicking back and relaxing, it’s an ideal floor plan for comfortable everyday living. When you’re ready to rest, you’ll find the serene primary suite upstairs, featuring a spacious walk-in closet and a luxurious private bath. Three additional bedrooms offer roomy, relaxing spaces. Enjoy a covered patio in a fenced backyard.
Listing Agent
Jared Turner
Century Communities Listed on: 10/31/2025
Open House Schedule
-
Monday, November 17, 202510:00 am to 6:00 pm11/17/2025 10:00:00 AM +00:0011/17/2025 6:00:00 PM +00:00Add to Calendar
Home Details
Home Type
- Single Family
Year Built
- Built in 2025 | Under Construction
Lot Details
- 5,838 Sq Ft Lot
- Back Yard Fenced
- Sprinkler System
HOA Fees
- $38 Monthly HOA Fees
Parking
- 2 Car Attached Garage
Home Design
- Traditional Architecture
- Brick Exterior Construction
- Slab Foundation
- Composition Roof
Interior Spaces
- 1,789 Sq Ft Home
- 2-Story Property
- Window Treatments
- Family Room
- Utility Room
Kitchen
- Walk-In Pantry
- Microwave
- Dishwasher
- Kitchen Island
- Quartz Countertops
Bedrooms and Bathrooms
- 4 Bedrooms
- En-Suite Primary Bedroom
- Double Vanity
- Separate Shower
Laundry
- Dryer
- Washer
Outdoor Features
- Deck
- Covered Patio or Porch
Schools
- Alton Bowen Elementary School
- Arthur L Davila Middle School
- Bryan High School
Utilities
- Central Heating and Cooling System
Community Details
- Equity Property Mgnmt Association, Phone Number (979) 696-4464
- Built by Century Communities
- Reveille Estates Subdivision
Listing and Financial Details
- Seller Concessions Offered
Map
Home Values in the Area
Average Home Value in this Area
Property History
| Date | Event | Price | List to Sale | Price per Sq Ft |
|---|---|---|---|---|
| 11/12/2025 11/12/25 | For Sale | $314,900 | -- | $176 / Sq Ft |
Source: Houston Association of REALTORS®
MLS Number: 25033421
- 10711 Blocker Ct
- 10715 Blocker Ct
- 1700 Blocker Ct
- 10710 Blocker Ct
- 10717 Blocker Ct
- 10706 Blocker Ct
- 10719 Blocker Ct
- 10716 Blocker Ct
- GANNET Plan at Reveille Estates
- FALCON Plan at Reveille Estates
- SUTHERLAND Plan at Reveille Estates
- BARNETT Plan at Reveille Estates
- BRAZOS Plan at Reveille Estates
- BUCHANAN Plan at Reveille Estates
- PLATTE Plan at Reveille Estates
- NORMAN Plan at Reveille Estates
- 4832 Native Tree Ln
- 4499 Wisenbaker Way
- 4490 Wisenbaker Way
- The 1613 Plan at Yaupon Trails
- 1720 Summit Crossing Ln
- 3914 Alamosa St
- 1761 Summit Crossing Ln Unit 1761 Summit Crossing Lane
- 1800 Lonetree Dr
- 3805 Estes Park
- 1619 Culture Ln
- 1400 Crescent Ridge Dr
- 2201 Crescent Pointe Pkwy
- 2119 Jax Dr
- 2126 Crescent Pointe Pkwy
- 5164 Maroon Creek Dr
- 2116 Crescent Pointe Pkwy
- 2103 Jax Dr
- 1501 Copperfield Pkwy
- 3210 Harvey Rd
- 21 Gramercy Park Dr
- 3345 University Dr E
- 1550 Crescent Pointe Pkwy
- 4150 Pendleton Dr
- 5008 Toscana Loop
