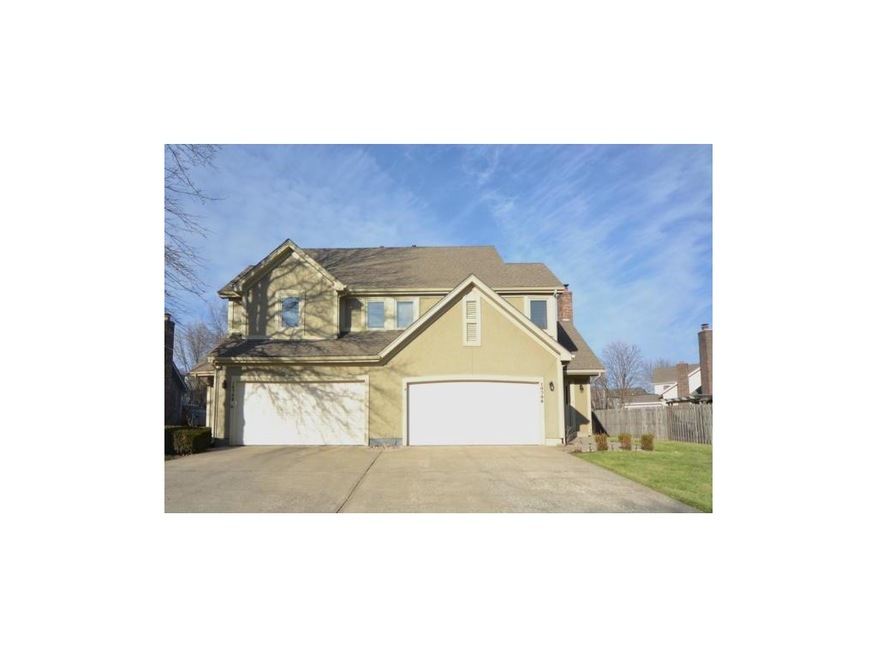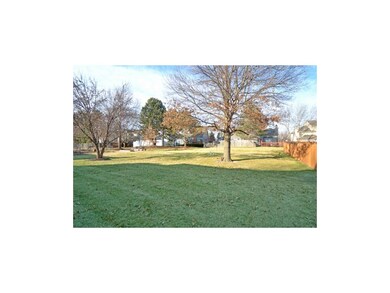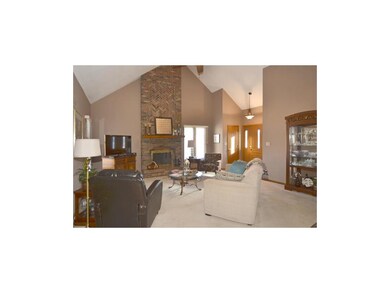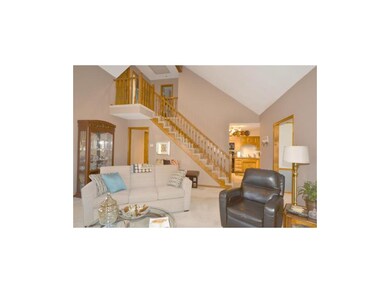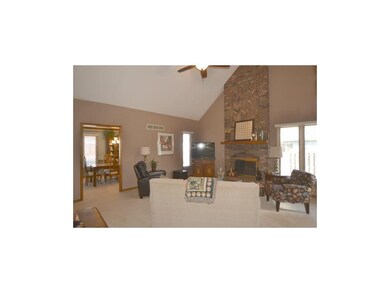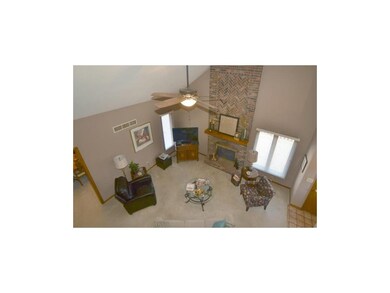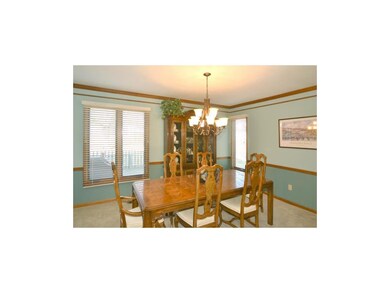
10706 W 115th Place Overland Park, KS 66210
Highlights
- Vaulted Ceiling
- Traditional Architecture
- Granite Countertops
- Indian Valley Elementary School Rated A
- Great Room with Fireplace
- Breakfast Area or Nook
About This Home
As of June 2025Fabulous space in this 2story town home-Updated kitchen & baths-Formal dining room,nice size master w/ walk-in closet,2 story ceilings,beautiful brick fireplace,eat it kitchen opens up to a nice size patio and yard area. Yard is larger than it looks, new appliances,paint,sprinkler system,blinds,light fixtures-well maintained and lightly lived in.Large unfinished basement for storage or to make another living area. Large sized rooms-centrally located-make ths one your home. HOA Only allows primary residence occupants, no rentals. Prime location, close to everything.
Last Agent to Sell the Property
Scottie Broderick
RE/MAX State Line License #SP00017818 Listed on: 01/22/2015
Townhouse Details
Home Type
- Townhome
Est. Annual Taxes
- $1,916
Year Built
- Built in 1984
Lot Details
- Side Green Space
- Wood Fence
HOA Fees
- $65 Monthly HOA Fees
Parking
- 2 Car Attached Garage
Home Design
- Traditional Architecture
- Composition Roof
Interior Spaces
- 1,920 Sq Ft Home
- Wet Bar: Shower Over Tub, Carpet, Shower Only, Pantry, Ceiling Fan(s), Fireplace
- Built-In Features: Shower Over Tub, Carpet, Shower Only, Pantry, Ceiling Fan(s), Fireplace
- Vaulted Ceiling
- Ceiling Fan: Shower Over Tub, Carpet, Shower Only, Pantry, Ceiling Fan(s), Fireplace
- Skylights
- Shades
- Plantation Shutters
- Drapes & Rods
- Great Room with Fireplace
- Formal Dining Room
- Basement Fills Entire Space Under The House
- Laundry on main level
Kitchen
- Breakfast Area or Nook
- Eat-In Kitchen
- Granite Countertops
- Laminate Countertops
Flooring
- Wall to Wall Carpet
- Linoleum
- Laminate
- Stone
- Ceramic Tile
- Luxury Vinyl Plank Tile
- Luxury Vinyl Tile
Bedrooms and Bathrooms
- 3 Bedrooms
- Cedar Closet: Shower Over Tub, Carpet, Shower Only, Pantry, Ceiling Fan(s), Fireplace
- Walk-In Closet: Shower Over Tub, Carpet, Shower Only, Pantry, Ceiling Fan(s), Fireplace
- Double Vanity
- Shower Over Tub
Outdoor Features
- Enclosed patio or porch
- Playground
Schools
- Indian Valley Elementary School
- Blue Valley Nw High School
Additional Features
- City Lot
- Central Air
Listing and Financial Details
- Assessor Parcel Number NP34100005 0005A
Community Details
Overview
- Association fees include curbside recycling, lawn maintenance, snow removal, trash pick up
- Indian Creek Park Estates Subdivision
- On-Site Maintenance
Recreation
- Trails
Ownership History
Purchase Details
Home Financials for this Owner
Home Financials are based on the most recent Mortgage that was taken out on this home.Purchase Details
Home Financials for this Owner
Home Financials are based on the most recent Mortgage that was taken out on this home.Purchase Details
Home Financials for this Owner
Home Financials are based on the most recent Mortgage that was taken out on this home.Purchase Details
Purchase Details
Home Financials for this Owner
Home Financials are based on the most recent Mortgage that was taken out on this home.Purchase Details
Home Financials for this Owner
Home Financials are based on the most recent Mortgage that was taken out on this home.Similar Homes in the area
Home Values in the Area
Average Home Value in this Area
Purchase History
| Date | Type | Sale Price | Title Company |
|---|---|---|---|
| Warranty Deed | -- | Accurate Title | |
| Warranty Deed | -- | Accurate Title | |
| Quit Claim Deed | -- | Accurate Title | |
| Quit Claim Deed | -- | Accurate Title | |
| Warranty Deed | -- | Security First Title | |
| Deed | -- | Security First Title | |
| Quit Claim Deed | -- | None Available | |
| Warranty Deed | -- | Chicago Title | |
| Trustee Deed | -- | Coffelt Land Title Inc |
Mortgage History
| Date | Status | Loan Amount | Loan Type |
|---|---|---|---|
| Previous Owner | $181,800 | New Conventional | |
| Previous Owner | $181,800 | New Conventional | |
| Previous Owner | $185,250 | New Conventional | |
| Previous Owner | $179,193 | FHA |
Property History
| Date | Event | Price | Change | Sq Ft Price |
|---|---|---|---|---|
| 06/26/2025 06/26/25 | Sold | -- | -- | -- |
| 04/18/2025 04/18/25 | Pending | -- | -- | -- |
| 04/17/2025 04/17/25 | For Sale | $329,900 | +65.8% | $172 / Sq Ft |
| 03/31/2015 03/31/15 | Sold | -- | -- | -- |
| 02/09/2015 02/09/15 | Pending | -- | -- | -- |
| 01/22/2015 01/22/15 | For Sale | $199,000 | +10.6% | $104 / Sq Ft |
| 06/13/2014 06/13/14 | Sold | -- | -- | -- |
| 05/06/2014 05/06/14 | Pending | -- | -- | -- |
| 05/01/2014 05/01/14 | For Sale | $179,950 | -- | $94 / Sq Ft |
Tax History Compared to Growth
Tax History
| Year | Tax Paid | Tax Assessment Tax Assessment Total Assessment is a certain percentage of the fair market value that is determined by local assessors to be the total taxable value of land and additions on the property. | Land | Improvement |
|---|---|---|---|---|
| 2024 | $2,974 | $29,647 | $4,646 | $25,001 |
| 2023 | $2,881 | $27,923 | $4,221 | $23,702 |
| 2022 | $2,772 | $26,393 | $4,221 | $22,172 |
| 2021 | $2,554 | $22,908 | $3,841 | $19,067 |
| 2020 | $2,605 | $23,219 | $3,841 | $19,378 |
| 2019 | $2,415 | $21,079 | $3,491 | $17,588 |
| 2018 | $2,976 | $25,427 | $2,910 | $22,517 |
| 2017 | $3,005 | $25,231 | $2,645 | $22,586 |
| 2016 | $2,575 | $21,620 | $2,645 | $18,975 |
| 2015 | $2,507 | $20,988 | $2,645 | $18,343 |
| 2013 | -- | $16,238 | $2,645 | $13,593 |
Agents Affiliated with this Home
-
K
Seller's Agent in 2025
Krystal Grogan
Chartwell Realty LLC
(816) 877-8200
1 in this area
6 Total Sales
-

Buyer's Agent in 2025
Wendy Foil
West Village Realty
(913) 238-6032
3 in this area
181 Total Sales
-
S
Seller's Agent in 2015
Scottie Broderick
RE/MAX State Line
-

Seller Co-Listing Agent in 2015
Heather Broderick
RE/MAX State Line
(913) 980-6300
8 in this area
117 Total Sales
-

Buyer's Agent in 2015
Larry Stanley
BHG Kansas City Homes
(816) 883-2463
1 in this area
124 Total Sales
-
K
Seller's Agent in 2014
KBT KCN Team
ReeceNichols - Leawood
(913) 293-6662
36 in this area
2,111 Total Sales
Map
Source: Heartland MLS
MLS Number: 1919067
APN: NP34100005-0005A
- 10600 W 115th Terrace
- 10614 W 115th St
- 11202 W 116th St
- 11207 W 116th Terrace
- 11441 King Ln
- 11608 Flint St
- 12032 Ballentine St
- 11824 W 116th St
- 10201 W 121st St
- 9718 W 115th Terrace
- 10107 W 121st St
- 17333 Earnshaw St
- 17028 Earnshaw St
- 17100 Earnshaw St
- 17313 Earnshaw St
- 17308 Earnshaw St
- 10516 W 123rd St
- 9306 W 113th St
- 12209 Wedd St
- 11404 Grandview Dr
