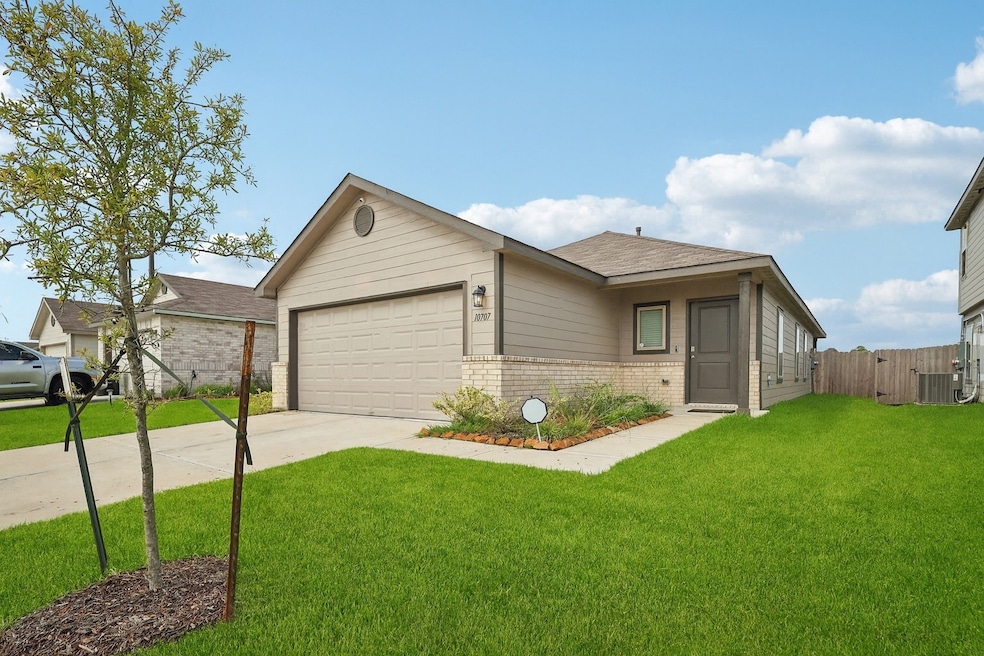
10707 Bird of Paradise Ln Houston, TX 77016
East Little York NeighborhoodEstimated payment $1,704/month
Total Views
211
3
Beds
2
Baths
1,347
Sq Ft
$193
Price per Sq Ft
Highlights
- Deck
- Covered Patio or Porch
- Family Room Off Kitchen
- Contemporary Architecture
- Walk-In Pantry
- 2 Car Attached Garage
About This Home
Charming 3-bed, 2-bath home with an open layout and spacious master suite. The kitchen features energy-efficient appliances, ample counter space, and a large pantry. Conveniently located with quick access to 1-69, making Downtown Houston only 15 minutes away. Nearby, enjoy parks like Herman Brown and Tidwell Park, plus shopping and dining at Northline Commons. A great blend of comfort and convenience at an affordable price point!
Home Details
Home Type
- Single Family
Year Built
- Built in 2024
Lot Details
- 5,960 Sq Ft Lot
- East Facing Home
- Back Yard Fenced and Side Yard
HOA Fees
- $38 Monthly HOA Fees
Parking
- 2 Car Attached Garage
- Driveway
Home Design
- Contemporary Architecture
- Brick Exterior Construction
- Slab Foundation
- Composition Roof
- Cement Siding
- Stone Siding
- Radiant Barrier
Interior Spaces
- 1,347 Sq Ft Home
- 1-Story Property
- Ceiling Fan
- Window Treatments
- Entrance Foyer
- Family Room Off Kitchen
- Living Room
- Open Floorplan
- Utility Room
- Electric Dryer Hookup
Kitchen
- Breakfast Bar
- Walk-In Pantry
- Gas Oven
- Gas Range
- Free-Standing Range
- Microwave
- Dishwasher
- Kitchen Island
- Laminate Countertops
- Disposal
Flooring
- Carpet
- Vinyl Plank
- Vinyl
Bedrooms and Bathrooms
- 3 Bedrooms
- 2 Full Bathrooms
- Single Vanity
- Bathtub with Shower
Home Security
- Security System Owned
- Fire and Smoke Detector
Eco-Friendly Details
- ENERGY STAR Qualified Appliances
- Energy-Efficient Windows with Low Emissivity
- Energy-Efficient HVAC
- Energy-Efficient Lighting
- Energy-Efficient Insulation
- Energy-Efficient Thermostat
- Ventilation
Outdoor Features
- Deck
- Covered Patio or Porch
Schools
- Shadydale Elementary School
- Forest Brook Middle School
- North Forest High School
Utilities
- Central Heating and Cooling System
- Heating System Uses Gas
- Programmable Thermostat
- Water Softener Leased
Community Details
- Goodwin & Co. Association, Phone Number (855) 945-2765
- Built by RC Homes
- Wayside Village Subdivision
Listing and Financial Details
- Exclusions: TV and wall mounts
Map
Create a Home Valuation Report for This Property
The Home Valuation Report is an in-depth analysis detailing your home's value as well as a comparison with similar homes in the area
Home Values in the Area
Average Home Value in this Area
Property History
| Date | Event | Price | Change | Sq Ft Price |
|---|---|---|---|---|
| 09/04/2025 09/04/25 | For Sale | $260,000 | -- | $193 / Sq Ft |
Source: Houston Association of REALTORS®
Similar Homes in Houston, TX
Source: Houston Association of REALTORS®
MLS Number: 75496719
Nearby Homes
- 7905 Meadow Cranesbill Dr
- 7903 Meadow Cranesbill Dr
- 10808 Red Orchid Dr
- Osage Plan at Wayside Village
- Dogwood Plan at Wayside Village
- Atticus Plan at Wayside Village
- Leader Plan at Wayside Village
- Mesquite Plan at Wayside Village
- Pecan Plan at Wayside Village
- RC Somerville Plan at Wayside Village
- Whitetail Plan at Wayside Village
- Barlow Plan at Wayside Village
- RC Ridgeland Plan at Wayside Village
- Oakridge Plan at Wayside Village
- Idlewood Plan at Wayside Village
- Kitson Plan at Wayside Village
- Pinehollow Plan at Wayside Village
- 8017 Alpine Bearberry Dr
- 10530 Vinca Minor Ln
- 8025 Alpine Bearberry Dr
- 10818 Red Orchid Dr
- 10821 Red Orchid Dr
- 8005 Wayside Village Way
- 10730 Nathaniel Valley Path
- 10750 Nathaniel Valley Path
- 7731 Melanie St
- 8214 Blooming Meadow Ln
- 8219 Blooming Meadow Ln
- 8102 Sunberry Shadow Dr
- 8211 Little York Rd
- 8119 Sunberry Shadow Dr
- 7815 Blue Star Flower Ln
- 7824 Blue Star Flower Ln
- 7223 Valmont Dr
- 7418 Wiley Rd
- 6502 Leedale St
- 8106 Rhobell St Unit A
- 8114 Rhobell St Unit A
- 11054 Spottswood Dr
- 8102 Caddo Rd Unit B






