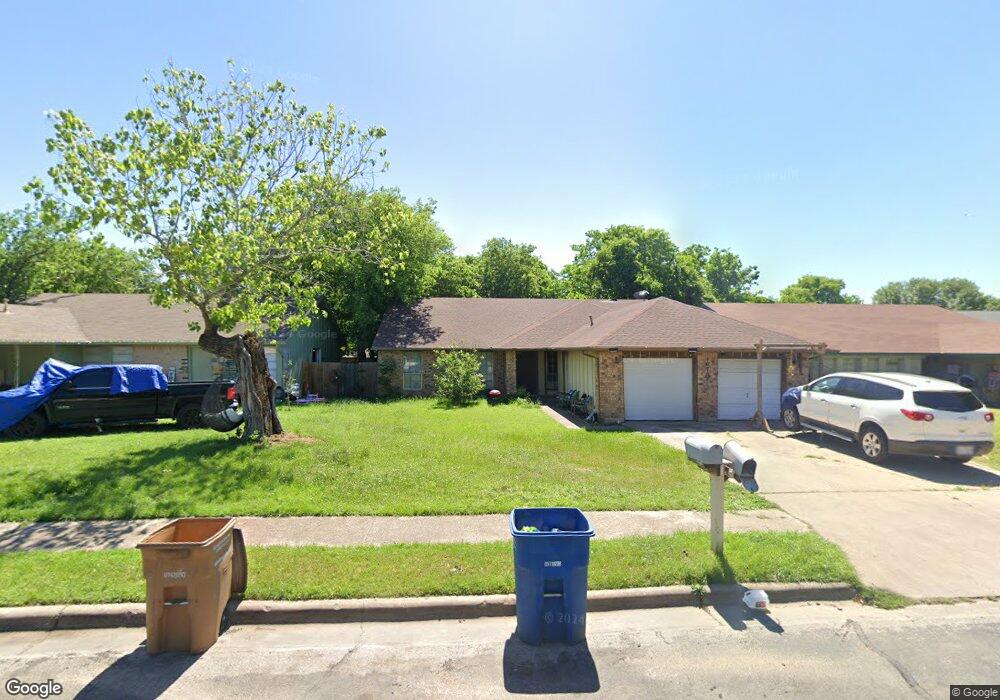10707 Lanshire Dr Unit A Austin, TX 78758
North Austin NeighborhoodEstimated Value: $457,000 - $476,000
3
Beds
2
Baths
1,125
Sq Ft
$416/Sq Ft
Est. Value
About This Home
This home is located at 10707 Lanshire Dr Unit A, Austin, TX 78758 and is currently estimated at $467,886, approximately $415 per square foot. 10707 Lanshire Dr Unit A is a home located in Travis County with nearby schools including Cook Elementary School, Burnet Middle School, and Navarro Early College High School.
Create a Home Valuation Report for This Property
The Home Valuation Report is an in-depth analysis detailing your home's value as well as a comparison with similar homes in the area
Home Values in the Area
Average Home Value in this Area
Tax History Compared to Growth
Tax History
| Year | Tax Paid | Tax Assessment Tax Assessment Total Assessment is a certain percentage of the fair market value that is determined by local assessors to be the total taxable value of land and additions on the property. | Land | Improvement |
|---|---|---|---|---|
| 2025 | $9,196 | $443,286 | $212,708 | $230,578 |
| 2023 | $9,196 | $539,982 | $275,000 | $264,982 |
| 2022 | $10,350 | $524,088 | $275,000 | $249,088 |
| 2021 | $8,216 | $377,437 | $125,000 | $252,437 |
| 2020 | $6,803 | $317,179 | $125,000 | $192,179 |
| 2018 | $6,819 | $307,979 | $125,000 | $182,979 |
| 2017 | $5,642 | $253,009 | $75,000 | $178,009 |
| 2016 | $4,544 | $203,776 | $60,000 | $143,776 |
| 2015 | $3,564 | $191,537 | $20,000 | $171,537 |
| 2014 | $3,564 | $149,781 | $20,000 | $129,781 |
Source: Public Records
Map
Nearby Homes
- 10606 Lanshire Dr Unit A&B
- 1712 Pine Knoll Dr
- 1810 Mearns Meadow Blvd
- 10407 Robinwood Cir
- 10424 Quail Ridge Dr
- 10813 Hermosillo Dr Unit 1005
- 10721 Desert Trail
- 10410 Little Pebble Dr
- 10414 Quail Ridge Dr
- 10828 Desert Trail
- 10823 Desert Trail
- 10814 Hermosillo Dr
- 10700 MacMora Rd Unit 116
- 10219 W Rutland Village
- 10212 W Rutland Village
- 10103 Oak Hollow Cir
- 10302 Button Quail Cove
- 11411 Ptarmigan Dr Unit 1
- 1428 W Braker Ln
- 10206 Cripple Creek Cove
- 10707 Lanshire Dr
- 10705 Lanshire Dr Unit A
- 10705 Lanshire Dr Unit B
- 10705 Lanshire Dr
- 10709 Lanshire Dr
- 10711 Lanshire Dr Unit B
- 10711 Lanshire Dr
- 10711 Lanshire Dr Unit A
- 10703 Lanshire Dr
- 10706 Topperwein Dr
- 10708 Topperwein Dr
- 10704 Topperwein Dr Unit B
- 10704 Topperwein Dr
- 10704 Topperwein Dr Unit A
- 10706 Lanshire Dr Unit A
- 10706 Lanshire Dr Unit B
- 10706 Lanshire Dr
- 10708 Lanshire Dr Unit B
- 10708 Lanshire Dr Unit A
- 10708 Lanshire Dr
