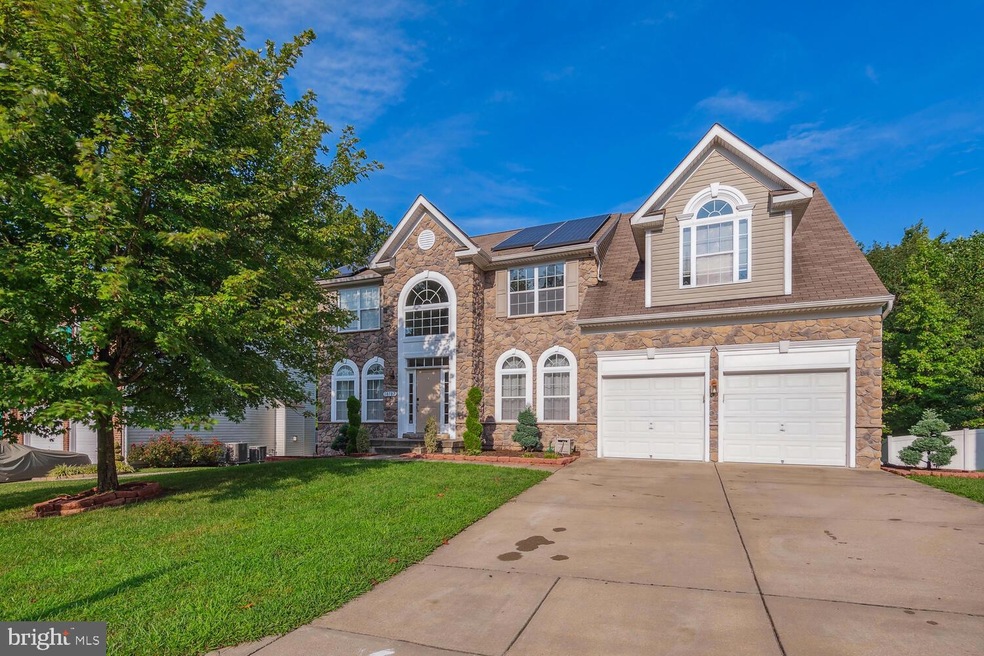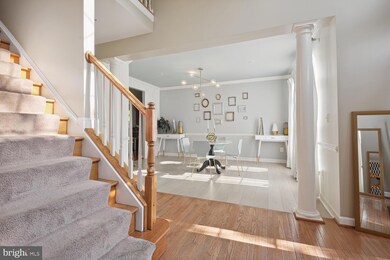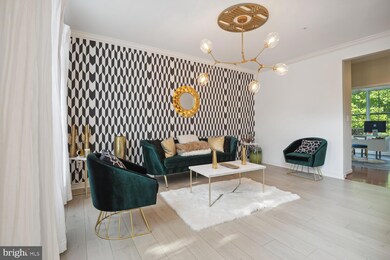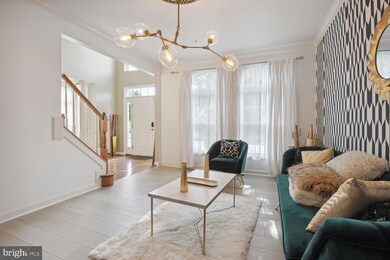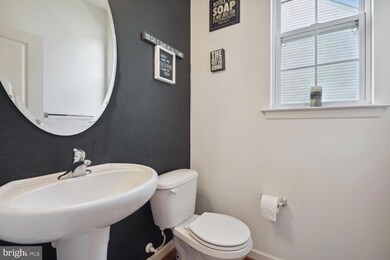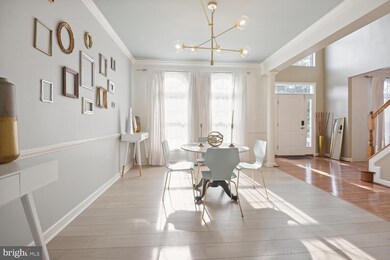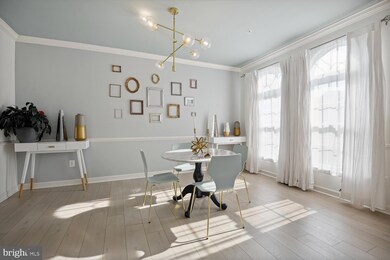
10707 Quaking Aspen Way Clinton, MD 20735
Highlights
- Eat-In Gourmet Kitchen
- Colonial Architecture
- Ceiling height of 9 feet or more
- Open Floorplan
- Wood Flooring
- Combination Kitchen and Living
About This Home
As of September 2023Welcome to tranquility! Riding through the community creates a moment of anticipation for greatness and the home does not disappoint. You pull in front and the home sits very stately slightly elevated with mature trees and beautifully landscaped hedges.
Entering the home you are swaddled in grandeur. A two story entryway is flanked with a formal dining room to the right and a reading room to the left. Both spaces circle around the center hall staircase to a two story living room with a oversized windows for ample natural lighting. There is a gas fireplace to cozy up on cold evenings with family and friends. The space is adjacent to the open concept kitchen and upgraded bump out so you can easily interact with the chef while sitting in a comfy chair as delicious aromas waft into the added eating and entertaining space. A double door off the overflow room creates potential for a deck to be built for elevated access to the back yard. As if that was not enough splendor on the main floor, you also have a laundry room and mudroom between the kitchen and 2 car garage entry; as well as a private office and powder room.
The two story entryway and living room create space for a catwalk upstairs which is the landing for you relaxation time at the end of your long days. The second level provides 3 guest bedrooms and a shared hall bathroom. At the end of the hall you enter your private oasis with double walk in closets, a sitting area and plenty of space for any sized furniture. There is a private master bathroom in the suite with a double sink, water closet, soaking tub and a separate walk in shower with space to spread out or have a seat and rest while the steam dances with your senses.
If relaxation is not on the schedule and it's a day to party with family and friends, the basement is a space you will aspire to enjoy. You could not ask for more in this area. Starting with the gym which is nestled in one room, a full service salon in another and the 3rd full bathroom of the house. Double doors greet you as you transition to a theater room. The basement truly becomes an indoor outdoor living and entertaining dream when you enter the designated bar room. Not just a space, but a dedicated room with sliding door access to the oversized backyard. Even the yard leaves nothing to be desired. It's ideal whether you are ready for barbecues, playtime or designing a personal retreat. It is large enough to create multiple areas for different purposes.
All of this plus solar panels provided by Solar City to lighten the electric footprint of the home and it is adjacent to a tree preserve guaranteeing no back neighbors and leaves your home a paradise just for you. This home will not be on the market long, see you soon!
Last Agent to Sell the Property
Capital Structures Real Estate, LLC. License #0225274416 Listed on: 08/30/2023
Home Details
Home Type
- Single Family
Est. Annual Taxes
- $6,635
Year Built
- Built in 2012
Lot Details
- 0.31 Acre Lot
- Property is in very good condition
- Property is zoned RR
HOA Fees
- $50 Monthly HOA Fees
Parking
- 2 Car Attached Garage
- Front Facing Garage
- Driveway
- Off-Street Parking
Home Design
- Colonial Architecture
- Bump-Outs
- Permanent Foundation
- Slab Foundation
- Frame Construction
- Concrete Perimeter Foundation
Interior Spaces
- Property has 3 Levels
- Open Floorplan
- Ceiling height of 9 feet or more
- Ceiling Fan
- Fireplace With Glass Doors
- Gas Fireplace
- Family Room Off Kitchen
- Combination Kitchen and Living
- Formal Dining Room
Kitchen
- Eat-In Gourmet Kitchen
- Breakfast Area or Nook
- Built-In Double Oven
- Gas Oven or Range
- Cooktop
- Built-In Microwave
- Ice Maker
- Dishwasher
- Stainless Steel Appliances
- Kitchen Island
- Disposal
Flooring
- Wood
- Carpet
Bedrooms and Bathrooms
- 4 Bedrooms
- Walk-In Closet
Laundry
- Laundry on lower level
- Electric Dryer
- Washer
Basement
- Walk-Out Basement
- Exterior Basement Entry
- Natural lighting in basement
Home Security
- Motion Detectors
- Carbon Monoxide Detectors
- Fire and Smoke Detector
Utilities
- 90% Forced Air Heating and Cooling System
- Vented Exhaust Fan
- Natural Gas Water Heater
Additional Features
- Solar owned by a third party
- Porch
Community Details
- Timber Ridge Plat 1 Subdivision
Listing and Financial Details
- Tax Lot 4
- Assessor Parcel Number 17093658739
Ownership History
Purchase Details
Home Financials for this Owner
Home Financials are based on the most recent Mortgage that was taken out on this home.Purchase Details
Home Financials for this Owner
Home Financials are based on the most recent Mortgage that was taken out on this home.Similar Homes in Clinton, MD
Home Values in the Area
Average Home Value in this Area
Purchase History
| Date | Type | Sale Price | Title Company |
|---|---|---|---|
| Deed | $460,000 | Commonwealth Land Title Insu | |
| Deed | $424,375 | Touchstone Title Llc |
Mortgage History
| Date | Status | Loan Amount | Loan Type |
|---|---|---|---|
| Open | $471,040 | VA | |
| Previous Owner | $438,379 | VA |
Property History
| Date | Event | Price | Change | Sq Ft Price |
|---|---|---|---|---|
| 09/26/2023 09/26/23 | Sold | $690,000 | +0.1% | $202 / Sq Ft |
| 09/06/2023 09/06/23 | Pending | -- | -- | -- |
| 08/30/2023 08/30/23 | For Sale | $689,000 | 0.0% | $202 / Sq Ft |
| 08/29/2023 08/29/23 | Price Changed | $689,000 | +49.8% | $202 / Sq Ft |
| 02/29/2016 02/29/16 | Sold | $460,000 | +2.2% | $104 / Sq Ft |
| 12/22/2015 12/22/15 | Pending | -- | -- | -- |
| 12/11/2015 12/11/15 | For Sale | $449,900 | -- | $102 / Sq Ft |
Tax History Compared to Growth
Tax History
| Year | Tax Paid | Tax Assessment Tax Assessment Total Assessment is a certain percentage of the fair market value that is determined by local assessors to be the total taxable value of land and additions on the property. | Land | Improvement |
|---|---|---|---|---|
| 2024 | $8,263 | $544,600 | $0 | $0 |
| 2023 | $7,449 | $488,300 | $0 | $0 |
| 2022 | $6,636 | $432,000 | $126,800 | $305,200 |
| 2021 | $6,636 | $432,000 | $126,800 | $305,200 |
| 2020 | $6,636 | $432,000 | $126,800 | $305,200 |
| 2019 | $6,928 | $452,200 | $100,900 | $351,300 |
| 2018 | $6,749 | $439,833 | $0 | $0 |
| 2017 | $6,570 | $427,467 | $0 | $0 |
| 2016 | -- | $415,100 | $0 | $0 |
| 2015 | $263 | $408,867 | $0 | $0 |
| 2014 | $263 | $402,633 | $0 | $0 |
Agents Affiliated with this Home
-

Seller's Agent in 2023
Arnita Greene
Capital Structures Real Estate, LLC.
(240) 997-0198
14 in this area
228 Total Sales
-

Buyer's Agent in 2023
Rengin Morro
McEnearney Associates
(703) 609-6621
1 in this area
30 Total Sales
-

Seller's Agent in 2016
Jennifer Young
Keller Williams Realty
(703) 674-1777
4 in this area
1,693 Total Sales
-

Buyer's Agent in 2016
Tina Marie Marshall
MD Prime Realty Co.
(301) 275-6500
2 in this area
83 Total Sales
Map
Source: Bright MLS
MLS Number: MDPG2088792
APN: 09-3658739
- 6908 Dunnigan Dr
- 6911 Killarney St
- 10215 Goosecreek Ct
- 7027 Sand Cherry Way
- 10523 Moores Ln
- 7300 Jill View Way Unit 22
- 10401 Serenade Ln
- 7300 Roxy Run Unit 6
- 7304 Roxy Run Unit 8
- 7308 Roxy Run Unit 10
- 6913 Fulford St
- 7006 Chain Fern Ct
- 6502 Tall Woods Way
- 7716 Surratts Rd
- 9917 Raintree Way
- 7522 Surratts Rd
- 10403 Libation Ct
- 11313 Marlee Ave
- 8403 Black Willow Ct
- 9903 Bass Fin Ct
