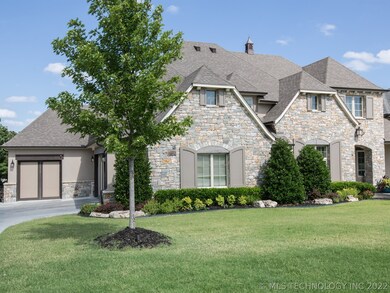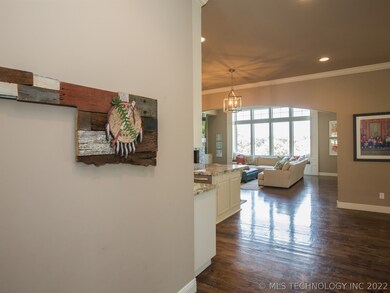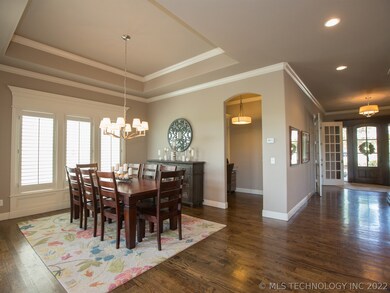
4
Beds
4.5
Baths
4,462
Sq Ft
0.47
Acres
Highlights
- Gated Community
- 0.47 Acre Lot
- Wood Flooring
- Jenks West Elementary School Rated A
- Vaulted Ceiling
- Granite Countertops
About This Home
As of May 2019Beautiful home on 1/2 ac m/l lot overlooking a pond and fountain. Truly a great home for entertaining including two bedrooms down, large den with fireplace, office, large game room and exercise room.
Home Details
Home Type
- Single Family
Est. Annual Taxes
- $11,662
Year Built
- Built in 2014
Lot Details
- 0.47 Acre Lot
- Southwest Facing Home
- Property is Fully Fenced
- Decorative Fence
- Landscaped
- Sprinkler System
HOA Fees
- $83 Monthly HOA Fees
Parking
- 3 Car Attached Garage
- Side Facing Garage
Home Design
- Slab Foundation
- Frame Construction
- Fiberglass Roof
- Asphalt
Interior Spaces
- 4,462 Sq Ft Home
- 2-Story Property
- Vaulted Ceiling
- Ceiling Fan
- Fireplace With Gas Starter
- Insulated Windows
- Wood Frame Window
- Insulated Doors
- Dryer
Kitchen
- Built-In Double Oven
- Electric Oven
- Gas Range
- Microwave
- Ice Maker
- Dishwasher
- Granite Countertops
- Disposal
Flooring
- Wood
- Carpet
- Tile
Bedrooms and Bathrooms
- 4 Bedrooms
Home Security
- Security System Owned
- Fire and Smoke Detector
Eco-Friendly Details
- Energy-Efficient Windows
- Energy-Efficient Doors
Outdoor Features
- Covered patio or porch
- Rain Gutters
Schools
- West Elementary School
- Jenks High School
Utilities
- Forced Air Zoned Heating and Cooling System
- Heating System Uses Gas
- Programmable Thermostat
- Gas Water Heater
- Phone Available
Listing and Financial Details
- Home warranty included in the sale of the property
Community Details
Overview
- Brook At Stone Bluff Subdivision
Security
- Gated Community
Ownership History
Date
Name
Owned For
Owner Type
Purchase Details
Listed on
Nov 12, 2018
Closed on
Apr 24, 2019
Sold by
Revocabl Padalino Joseph Louis
Bought by
Cable Nevyle and Cable Carol
Seller's Agent
Brint Lang
McGraw, REALTORS
Buyer's Agent
Mark Woiciehowski
McGraw, REALTORS
List Price
$799,000
Sold Price
$710,000
Premium/Discount to List
-$89,000
-11.14%
Current Estimated Value
Home Financials for this Owner
Home Financials are based on the most recent Mortgage that was taken out on this home.
Estimated Appreciation
$246,062
Avg. Annual Appreciation
5.80%
Purchase Details
Closed on
Apr 2, 2018
Sold by
Padalino Joseph Louis and Padalino Emily Rose
Bought by
Padalino Joseph Louis and The Joseph Louis Radalino Revocable Trus
Purchase Details
Listed on
Aug 26, 2014
Closed on
May 13, 2015
Sold by
Yorktown Builders Llc
Bought by
Padalino Joseph Louis and Padalino Emily Rose
Seller's Agent
Laura Grunewald
McGraw, REALTORS
Buyer's Agent
Brint Lang
McGraw, REALTORS
List Price
$844,900
Sold Price
$834,900
Premium/Discount to List
-$10,000
-1.18%
Home Financials for this Owner
Home Financials are based on the most recent Mortgage that was taken out on this home.
Avg. Annual Appreciation
1.89%
Original Mortgage
$749,999
Interest Rate
4%
Mortgage Type
Adjustable Rate Mortgage/ARM
Purchase Details
Closed on
Sep 20, 2013
Sold by
High River Holding Llc
Bought by
Yorktown Builders Llc
Home Financials for this Owner
Home Financials are based on the most recent Mortgage that was taken out on this home.
Original Mortgage
$525,000
Interest Rate
4.45%
Mortgage Type
Construction
Similar Homes in the area
Create a Home Valuation Report for This Property
The Home Valuation Report is an in-depth analysis detailing your home's value as well as a comparison with similar homes in the area
Home Values in the Area
Average Home Value in this Area
Purchase History
| Date | Type | Sale Price | Title Company |
|---|---|---|---|
| Warranty Deed | $710,000 | Firstitle & Abstract Svcs Ll | |
| Interfamily Deed Transfer | -- | None Available | |
| Warranty Deed | $835,000 | Tulsa Abstract & Title Co | |
| Warranty Deed | -- | Firstitle & Abstract Servi |
Source: Public Records
Mortgage History
| Date | Status | Loan Amount | Loan Type |
|---|---|---|---|
| Previous Owner | $749,999 | Adjustable Rate Mortgage/ARM | |
| Previous Owner | $525,000 | Construction |
Source: Public Records
Property History
| Date | Event | Price | Change | Sq Ft Price |
|---|---|---|---|---|
| 05/01/2019 05/01/19 | Sold | $710,000 | -11.1% | $159 / Sq Ft |
| 11/12/2018 11/12/18 | Pending | -- | -- | -- |
| 11/12/2018 11/12/18 | For Sale | $799,000 | -4.3% | $179 / Sq Ft |
| 05/13/2015 05/13/15 | Sold | $834,900 | -1.2% | $187 / Sq Ft |
| 08/26/2014 08/26/14 | Pending | -- | -- | -- |
| 08/26/2014 08/26/14 | For Sale | $844,900 | -- | $189 / Sq Ft |
Source: MLS Technology
Tax History Compared to Growth
Tax History
| Year | Tax Paid | Tax Assessment Tax Assessment Total Assessment is a certain percentage of the fair market value that is determined by local assessors to be the total taxable value of land and additions on the property. | Land | Improvement |
|---|---|---|---|---|
| 2024 | $10,115 | $81,856 | $8,904 | $72,952 |
| 2023 | $10,115 | $80,443 | $8,030 | $72,413 |
| 2022 | $9,911 | $77,100 | $8,986 | $68,114 |
| 2021 | $10,040 | $77,100 | $8,986 | $68,114 |
| 2020 | $9,819 | $77,100 | $8,986 | $68,114 |
| 2019 | $11,649 | $90,850 | $9,004 | $81,846 |
| 2018 | $11,857 | $91,850 | $9,103 | $82,747 |
| 2017 | $11,662 | $91,850 | $9,103 | $82,747 |
| 2016 | $11,950 | $91,850 | $9,103 | $82,747 |
| 2015 | $5,327 | $40,178 | $9,103 | $31,075 |
| 2014 | $1,234 | $9,103 | $9,103 | $0 |
Source: Public Records
Agents Affiliated with this Home
-
B
Seller's Agent in 2019
Brint Lang
McGraw, REALTORS
(918) 260-6601
1 in this area
22 Total Sales
-
M
Buyer's Agent in 2019
Mark Woiciehowski
McGraw, REALTORS
(918) 637-7115
18 Total Sales
-

Seller's Agent in 2015
Laura Grunewald
McGraw, REALTORS
(918) 734-0695
91 in this area
347 Total Sales
Map
Source: MLS Technology
MLS Number: 1842059
APN: 60735-82-25-67960
Nearby Homes
- 723 W 108th Place S
- 10709 S Holley St
- 717 W 109th St S
- 716 W 108th Place S
- 10616 S Forest Ave
- 10625 S Forest Ave
- 733 W 110th St S
- 11523 S Marion
- 13099 S Harvard
- 13000 S 15th
- 2722 W Main
- 2806 W Main
- 1226 W 109th Place S
- 11224 S Fir Ave
- 10614 S Nandina Ct
- 11264 S Fir Ave
- 11312 S Fir Ave
- 11308 S Fir Ave
- 11261 S Fir Ave
- 11265 S Fir Ave






