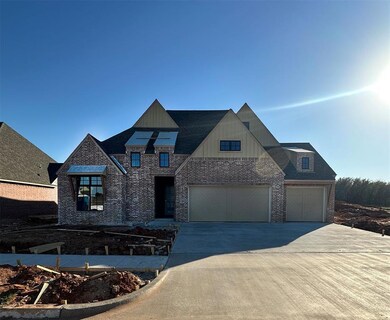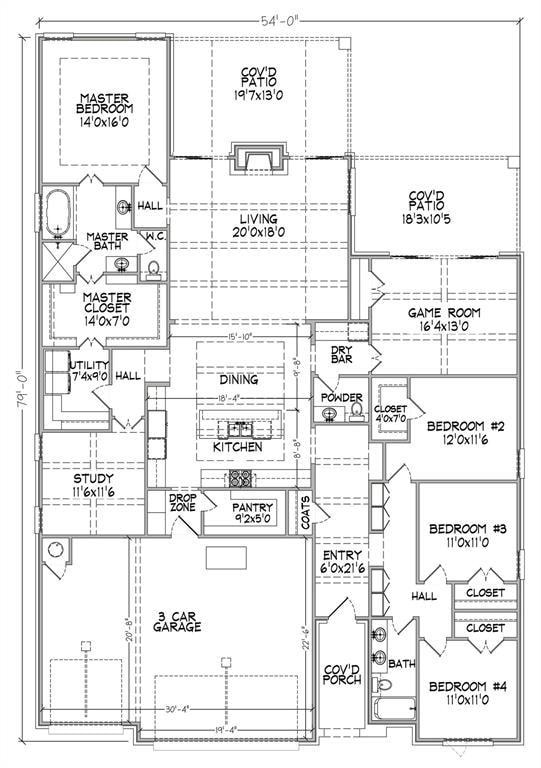10708 NW 155th St Edmond, OK 73013
Spring Creek NeighborhoodEstimated payment $3,408/month
Total Views
4,098
4
Beds
2.5
Baths
2,814
Sq Ft
$189
Price per Sq Ft
Highlights
- Contemporary Architecture
- Wood Flooring
- Game Room
- Spring Creek Elementary School Rated A
- Whirlpool Bathtub
- Covered Patio or Porch
About This Home
2732+ Plan || New STRAIGHT style exterior || TRANSITIONAL interior finishes. SELECTIONS STILL AVAILABLE - CLOSING IN 3-4 MONTHS! Mid-construction homes are the perfect opportunity to personalize your home and still move quickly! Secure the home today to maximize your available selections! Executive quality includes completing 1,200+ checklist items during construction, 100+ hours of detailed punch out prior to closing, and experienced warranty service after closing.
Home Details
Home Type
- Single Family
Year Built
- Built in 2025 | Under Construction
Lot Details
- 9,100 Sq Ft Lot
- North Facing Home
- Interior Lot
- Sprinkler System
HOA Fees
- $71 Monthly HOA Fees
Parking
- 3 Car Attached Garage
Home Design
- Home is estimated to be completed on 10/22/25
- Contemporary Architecture
- Pillar, Post or Pier Foundation
- Brick Frame
- Architectural Shingle Roof
Interior Spaces
- 2,814 Sq Ft Home
- 1-Story Property
- Ceiling Fan
- Gas Log Fireplace
- Game Room
- Utility Room with Study Area
- Laundry Room
- Inside Utility
- Fire and Smoke Detector
Kitchen
- Built-In Oven
- Electric Oven
- Built-In Range
- Microwave
- Dishwasher
- Disposal
Flooring
- Wood
- Carpet
- Tile
Bedrooms and Bathrooms
- 4 Bedrooms
- Whirlpool Bathtub
Outdoor Features
- Covered Patio or Porch
- Rain Gutters
Schools
- Stone Ridge Elementary School
- Piedmont Middle School
- Piedmont High School
Utilities
- Central Heating and Cooling System
- Cable TV Available
Community Details
- Association fees include pool
- Mandatory home owners association
Listing and Financial Details
- Legal Lot and Block 5 / 5
Map
Create a Home Valuation Report for This Property
The Home Valuation Report is an in-depth analysis detailing your home's value as well as a comparison with similar homes in the area
Home Values in the Area
Average Home Value in this Area
Property History
| Date | Event | Price | List to Sale | Price per Sq Ft |
|---|---|---|---|---|
| 05/16/2025 05/16/25 | For Sale | $532,900 | -- | $189 / Sq Ft |
Source: MLSOK
Source: MLSOK
MLS Number: 1170292
Nearby Homes
- 10720 NW 155th St
- 10704 NW 155th St
- 10716 NW 155th St
- 15528 Boulder Dr
- 10605 NW 155th St
- 15517 Boulder Dr
- 6912 NW 155th Terrace
- 7020 NW 157th Terrace
- 15604 Rockwell Park Ln
- 15600 Rockwell Park Ln
- 15700 Rockwell Park Ln
- 6832 NW 155th St
- 6900 NW 157th St
- 7117 NW 155th St
- 7116 NW 155th St
- 7121 NW 155th St
- 7120 NW 155th St
- 15805 Rockwell Park Ln
- 7125 NW 155th St
- 6825 NW 157th St
- 6601 NW 150th Terrace
- 14812 Turner Falls Rd
- 14600 N Rockwell Ave
- 6100 NW 154th St
- 16304 Fair Winds Way
- 14117 N Rockwell Ave
- 8004 NW 160th Terrace
- 5701 Mistletoe Ct
- 6700 W Memorial Rd
- 13516 Gramercy Park Place
- 4917 NW 163rd St
- 6300 W Memorial Rd
- 13220 Rock Canyon Rd
- 13522 Vinita Dr
- 13331 N Macarthur Blvd
- 13625 Cobblestone Rd
- 5300 W Memorial Rd
- 6100 Masons Dr
- 13532 Gentry Dr
- 4304 NW 164th Terrace



