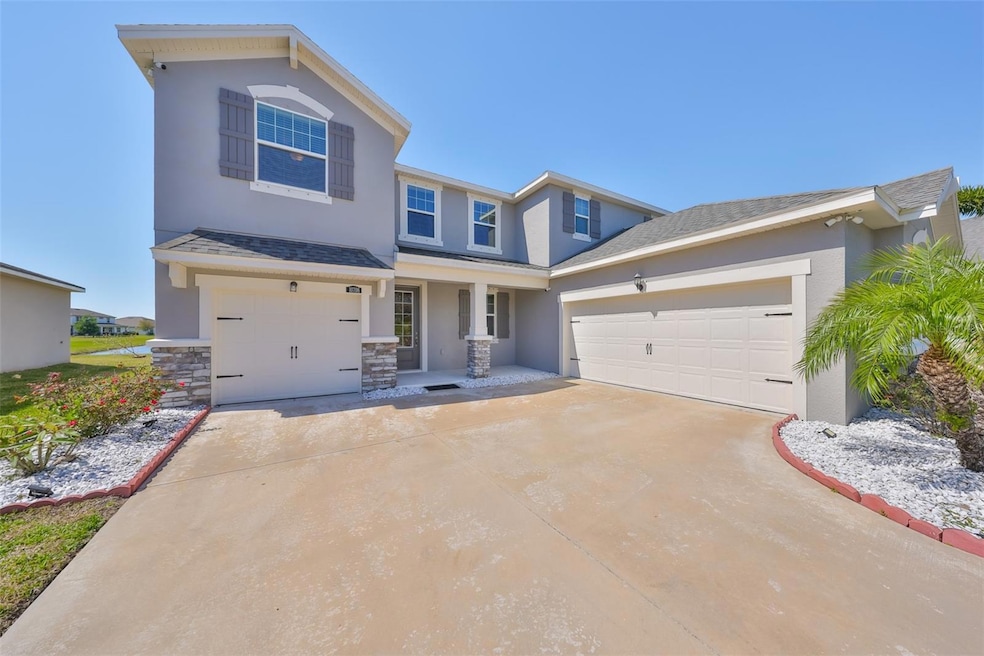10708 Planer Picket Dr Riverview, FL 33569
Estimated payment $3,864/month
Highlights
- Pond Waterfront
- Gated Community
- Open Floorplan
- Boyette Springs Elementary School Rated A-
- Pond View
- Stone Countertops
About This Home
Discover this stunning waterfront home, perfectly nestled in a gated community. Boasting 4 spacious bedrooms, 2.5 baths, and a 3-car garage, this residence exudes charm with its striking stone-accented facade and beautifully manicured landscaping. Inside, the main floor offers an expansive open-concept layout featuring a generous living room, a gourmet kitchen with a large island, quartz countertops, and 42" cabinets, plus a walk-in pantry. Sliding glass doors lead to a full-length lanai where you'll enjoy breathtaking water, conservation, and sunset views. The main level also includes a dedicated home office, a formal dining room, stylish ceramic tile plank flooring, and a convenient half bath. Upstairs, you'll find a spacious flex room providing additional living space. The luxurious primary suite overlooks the serene water views and features two walk-in closets and an en-suite bathroom with dual sinks. The three additional bedrooms are generously sized, each offering picturesque views. This meticulously maintained home is move-in ready and situated in a community offering fantastic amenities, including a park, pool, and playground. Don't miss out on this exceptional property schedule your private showing today! Furniture is negotiable.
Listing Agent
CENTURY 21 BEGGINS ENTERPRISES Brokerage Phone: 813-645-8481 License #3438089 Listed on: 03/12/2025

Home Details
Home Type
- Single Family
Est. Annual Taxes
- $9,535
Year Built
- Built in 2018
Lot Details
- 9,454 Sq Ft Lot
- Lot Dimensions are 79x120
- Pond Waterfront
- East Facing Home
- Landscaped
- Level Lot
- Property is zoned PD
HOA Fees
- $110 Monthly HOA Fees
Parking
- 3 Car Attached Garage
Home Design
- Bi-Level Home
- Slab Foundation
- Frame Construction
- Shingle Roof
- Block Exterior
- Stucco
Interior Spaces
- 3,047 Sq Ft Home
- Open Floorplan
- Coffered Ceiling
- Tray Ceiling
- Sliding Doors
- Living Room
- Pond Views
- Hurricane or Storm Shutters
- Laundry Room
Kitchen
- Range
- Dishwasher
- Stone Countertops
Bedrooms and Bathrooms
- 4 Bedrooms
- Primary Bedroom Upstairs
- Split Bedroom Floorplan
- Walk-In Closet
Outdoor Features
- Exterior Lighting
Schools
- Boyette Springs Elementary School
- Rodgers Middle School
- Riverview High School
Utilities
- Central Heating and Cooling System
- Thermostat
- High Speed Internet
- Cable TV Available
Listing and Financial Details
- Visit Down Payment Resource Website
- Tax Lot 00130
- Assessor Parcel Number U-28-30-20-B0C-000000-00130.0
- $1,780 per year additional tax assessments
Community Details
Overview
- Boyette Park Homeowners Association, Inc. Association
- Boyette Park Ph 1/A 1/B 1/D Subdivision
Recreation
- Community Pool
Security
- Gated Community
Map
Home Values in the Area
Average Home Value in this Area
Tax History
| Year | Tax Paid | Tax Assessment Tax Assessment Total Assessment is a certain percentage of the fair market value that is determined by local assessors to be the total taxable value of land and additions on the property. | Land | Improvement |
|---|---|---|---|---|
| 2025 | $9,535 | $453,046 | -- | -- |
| 2024 | $9,293 | $440,278 | -- | -- |
| 2023 | $9,293 | $427,454 | $0 | $0 |
| 2022 | $9,031 | $415,004 | $0 | $0 |
| 2021 | $8,513 | $338,700 | $103,281 | $235,419 |
| 2020 | $7,936 | $306,942 | $95,534 | $211,408 |
| 2019 | $7,258 | $314,595 | $78,583 | $236,012 |
| 2018 | $2,569 | $9,454 | $0 | $0 |
Property History
| Date | Event | Price | List to Sale | Price per Sq Ft | Prior Sale |
|---|---|---|---|---|---|
| 10/10/2025 10/10/25 | Price Changed | $569,900 | -2.6% | $187 / Sq Ft | |
| 08/15/2025 08/15/25 | Price Changed | $584,900 | -2.4% | $192 / Sq Ft | |
| 06/11/2025 06/11/25 | Price Changed | $599,000 | -2.4% | $197 / Sq Ft | |
| 03/12/2025 03/12/25 | For Sale | $614,000 | +24.7% | $202 / Sq Ft | |
| 08/30/2021 08/30/21 | Sold | $492,500 | +3.7% | $162 / Sq Ft | View Prior Sale |
| 07/26/2021 07/26/21 | Pending | -- | -- | -- | |
| 07/23/2021 07/23/21 | For Sale | $474,999 | -- | $156 / Sq Ft |
Purchase History
| Date | Type | Sale Price | Title Company |
|---|---|---|---|
| Warranty Deed | $492,500 | Reliable Abstract Inc | |
| Special Warranty Deed | $363,396 | First American Title |
Mortgage History
| Date | Status | Loan Amount | Loan Type |
|---|---|---|---|
| Open | $418,625 | New Conventional |
Source: Stellar MLS
MLS Number: TB8361137
APN: U-28-30-20-B0C-000000-00130.0
- 11724 Wrought Pine Loop
- 11634 Cambium Crown Dr
- 11714 Wrought Pine Loop
- 11404 Blue Woods Dr
- 11733 Weathered Felling Dr
- 10208 Newel Valley Loop
- 10212 Newel Valley Loop
- 11247 Paddock Manor Ave
- 10902 Charmwood Dr
- 11484 Brook Edge Ave
- 11223 Paddock Manor Ave
- 10808 Charmwood Dr
- 11513 Andy Dr
- 11012 Charmwood Dr
- 11528 Andy Dr
- 11152 Creek Haven Dr
- 9823 Sunnyoak Dr
- 9809 La Rita Place Unit 1
- 10253 Allenwood Dr
- 9804 Ocasta St
- 9803 White Barn Way
- 9732 White Barn Way
- 9822 White Barn Way
- 9826 White Barn Way
- 9712 Laurel Ledge Dr
- 11328 Jim Ct
- 11006 Running Pine Dr
- 9817 La Vonda St
- 11707 S Stone Ln
- 9801 Sunnyoak Dr
- 9724 Mary Robin Dr
- 9713 Wydella St
- 11132 Running Pine Dr
- 10915 Pond Pine Dr
- 11140 Running Pine Dr
- 11313 Andy Dr
- 9611 Wydella St
- 12206 Netherfield Ct
- 11304 Balm Riverview Rd
- 11805 Cliffwood Ct






