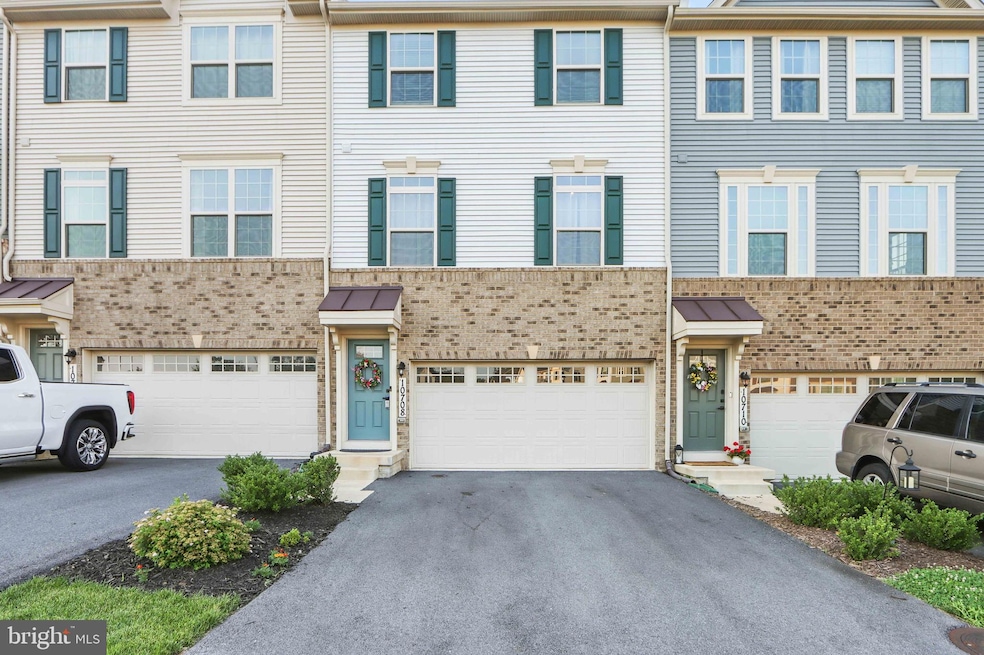10708 Saponi Dr New Market, MD 21774
Estimated payment $3,177/month
Highlights
- Traditional Architecture
- Community Pool
- Living Room
- Deer Crossing Elementary School Rated A-
- 2 Car Attached Garage
- Laundry Room
About This Home
Motivated Seller – Price Reduced!
Welcome to this beautifully maintained 3-bedroom, 2.5-bath home in the highly sought-after Lake Linganore community! Built just 3 years ago, this modern home blends contemporary design with the warmth and energy of a vibrant, resort-style neighborhood.
The open-concept main level features a bright, spacious living area, a stylish kitchen with modern cabinetry and stainless steel appliances, and a dining space perfect for both everyday living and entertaining. Upstairs, you’ll find three generously sized bedrooms, including a serene primary suite with a walk-in closet and private bath.
Step outside to your fully fenced rear yard and low-maintenance Trex-style deck—perfect for relaxing, grilling, or hosting friends. Best of all, you can hop in your golf cart and be at the pools, sandy beaches, or sparkling lake in minutes, making every day feel like vacation.
Lake Linganore Amenities Include:
* Four private lakes (Lake Linganore, Lake Merle, Lake Anita Louise, Lake Marion) with boat ramps
* Two sandy beaches – Coldstream Beach and Nightingale Beach for swimming, sunbathing, and water play
* Multiple swimming pools and elegant clubhouses for social gatherings
* Over 30 miles of wooded trails for hiking, biking, and walking
* Sports courts for tennis, basketball, and volleyball
* Open green spaces, playgrounds, and picnic pavilions throughout the community
Year-round events including concerts, food truck nights, festivals, and holiday celebrations
With top-rated schools and convenient access to shopping, dining, and commuter routes, this home offers the perfect blend of comfort, style, and a true resort lifestyle.
Don’t miss the chance to live where every day feels like a getaway—schedule your showing today!
Townhouse Details
Home Type
- Townhome
Est. Annual Taxes
- $4,452
Year Built
- Built in 2023
Lot Details
- 1,848 Sq Ft Lot
- Backs To Open Common Area
- Privacy Fence
- Vinyl Fence
- Cleared Lot
- Back Yard
- Property is in excellent condition
HOA Fees
- $147 Monthly HOA Fees
Parking
- 2 Car Attached Garage
- Front Facing Garage
- Driveway
- Parking Lot
Home Design
- Traditional Architecture
- Frame Construction
- Architectural Shingle Roof
Interior Spaces
- 2,016 Sq Ft Home
- Property has 3 Levels
- Entrance Foyer
- Family Room
- Living Room
- Dining Room
- Laundry Room
Flooring
- Carpet
- Luxury Vinyl Plank Tile
Bedrooms and Bathrooms
- 3 Bedrooms
Finished Basement
- Walk-Out Basement
- Garage Access
- Rear Basement Entry
- Sump Pump
Schools
- Blue Heron Elementary School
- Oakdale Middle School
- Oakdale High School
Utilities
- Forced Air Heating and Cooling System
- Natural Gas Water Heater
Listing and Financial Details
- Tax Lot 1120
- Assessor Parcel Number 1127600719
- $765 Front Foot Fee per year
Community Details
Overview
- Lake Linganore Association
- Lake Linganore Subdivision
Recreation
- Community Pool
Map
Home Values in the Area
Average Home Value in this Area
Tax History
| Year | Tax Paid | Tax Assessment Tax Assessment Total Assessment is a certain percentage of the fair market value that is determined by local assessors to be the total taxable value of land and additions on the property. | Land | Improvement |
|---|---|---|---|---|
| 2025 | $4,451 | $400,167 | -- | -- |
| 2024 | $4,451 | $364,300 | $100,000 | $264,300 |
| 2023 | $4,069 | $342,733 | $0 | $0 |
| 2022 | $968 | $83,333 | $0 | $0 |
| 2021 | $968 | $75,000 | $75,000 | $0 |
Property History
| Date | Event | Price | Change | Sq Ft Price |
|---|---|---|---|---|
| 08/11/2025 08/11/25 | Price Changed | $499,000 | +1.8% | $248 / Sq Ft |
| 08/01/2025 08/01/25 | Price Changed | $490,000 | -0.4% | $243 / Sq Ft |
| 07/17/2025 07/17/25 | Price Changed | $492,000 | -1.4% | $244 / Sq Ft |
| 07/14/2025 07/14/25 | Price Changed | $499,000 | -1.0% | $248 / Sq Ft |
| 07/08/2025 07/08/25 | Price Changed | $504,000 | -2.1% | $250 / Sq Ft |
| 07/03/2025 07/03/25 | Price Changed | $515,000 | -0.8% | $255 / Sq Ft |
| 06/19/2025 06/19/25 | For Sale | $519,000 | -- | $257 / Sq Ft |
Purchase History
| Date | Type | Sale Price | Title Company |
|---|---|---|---|
| Deed | $482,620 | -- |
Mortgage History
| Date | Status | Loan Amount | Loan Type |
|---|---|---|---|
| Open | $434,358 | New Conventional |
Source: Bright MLS
MLS Number: MDFR2065874
APN: 27-600719
- 7213 Bodkin Way
- 7218 Bodkin Way
- 7129 Bodkin Way
- 10718 Lamoka Ln
- 10617 Saponi Dr
- 6967 Country Club Terrace
- 10632 Old Barn Rd
- 7119 Saddle Rd
- 6798 Balmoral Ridge
- 6764 W Lakeridge Rd
- 10807 Forest Edge Place
- 6816 Balmoral Ct
- 10624 Old Barn Rd
- 10407 Hedgeapple Ct
- 6721 Balmoral Overlook
- 7133 Masters Rd
- 6806 Balmoral Ct
- 6804 Oakledge Ct
- 10367 Hedgeapple Bend
- 10920 Oakcrest Cir
- 7232 Bodkin Way
- 10603 Brewerton Ln
- 10304 Stirrup Ct
- 10264 Redtail Ct Unit A
- 10264 A Redtail Ct Unit 10264A
- 6616 E Beach Dr
- 10214 Nuthatch Dr
- 6405 White Oak Ct
- 10134 Stonecat Ct
- 6110 Stonecat Ct
- 9829 Liberty Rd Unit $800/ month/ Room
- 10132 Lake Linganore Blvd
- 10135 Fosset St
- 10008 Beerse St
- 5822 Oakdale Village Rd
- 6351 Spring Ridge Pkwy
- 6774 Linganore Rd
- 8864 Briarcliff Ln
- 5767 Haller Place
- 8602 Green Valley Rd







