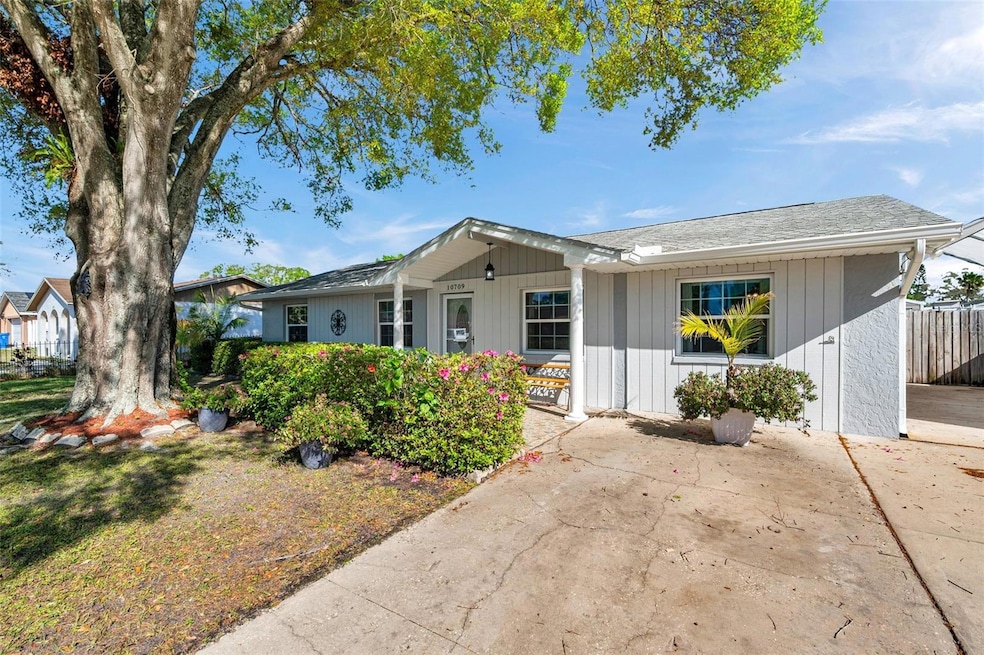
Highlights
- Open Floorplan
- Wood Flooring
- Family Room Off Kitchen
- Sickles High School Rated A
- No HOA
- Living Room
About This Home
As of April 2025Welcome to 10709 Airview Drive, a beautifully maintained 3-bedroom, 2 bath home in the heart of Tampa! This south-facing residence offers 1,375 sq. ft. of living space on a generous 8,276 sq. ft. lot. As you step inside, you're greeted by a cozy entrance that leads into the living and kitchen area, where tall ceilings create a bright and open atmosphere.This home has been thoughtfully updated for modern convenience and peace of mind. All windows and the new sliding door are hurricane-proof, and a new hot water heater was installed in 2025. The electrical box was updated in 2024, and the home features brand-new flooring as of 2025. The roof was replaced in 2012, and the appliances were updated in 2017. The soffits, fascia, gutters, and gutter guards were replaced in 2019, ensuring long-term durability. An irrigation system and a 4-inch drain around the porch add to the home’s functionality. Both the interior and exterior have been freshly painted, making the home truly move-in ready.The property also boasts a large back patio, perfect for relaxing or entertaining. Two large sheds in excellent condition 8x16 & 12x20, both equipped with electrical, provide extra storage and workspace. Protect your vehicle from Florida’s intense sun, heavy rain, and storm debris with a durable car canopy, helping to prevent UV damage, overheating, and water spots. This convenient addition extends your car’s longevity while keeping it cooler, cleaner, and protected year-round. Equipped with central cooling and heating, this home ensures year-round comfort. Conveniently located near schools, parks, and shopping, 10709 Airview Drive is a fantastic opportunity to own a well-updated and move-in-ready home in Tampa!
Last Agent to Sell the Property
FUTURE HOME REALTY INC Brokerage Phone: 813-684-9500 License #3098668 Listed on: 03/20/2025

Home Details
Home Type
- Single Family
Est. Annual Taxes
- $1,524
Year Built
- Built in 1977
Lot Details
- 8,276 Sq Ft Lot
- Lot Dimensions are 80x100
- South Facing Home
- Property is zoned RSC-6
Parking
- 1 Carport Space
Home Design
- Block Foundation
- Shingle Roof
- Stucco
Interior Spaces
- 1,375 Sq Ft Home
- 1-Story Property
- Open Floorplan
- Awning
- Family Room Off Kitchen
- Living Room
- Dining Room
- Laundry in unit
Kitchen
- Range
- Microwave
- Disposal
Flooring
- Wood
- Carpet
- Concrete
Bedrooms and Bathrooms
- 3 Bedrooms
- 2 Full Bathrooms
Outdoor Features
- Exterior Lighting
Utilities
- Central Air
- High Speed Internet
- Cable TV Available
Community Details
- No Home Owners Association
- Henderson Road Sub Unit 4 Subdivision
Listing and Financial Details
- Visit Down Payment Resource Website
- Legal Lot and Block 2 / 12
- Assessor Parcel Number U-13-28-17-05B-000012-00002.0
Ownership History
Purchase Details
Home Financials for this Owner
Home Financials are based on the most recent Mortgage that was taken out on this home.Similar Homes in Tampa, FL
Home Values in the Area
Average Home Value in this Area
Purchase History
| Date | Type | Sale Price | Title Company |
|---|---|---|---|
| Warranty Deed | $400,000 | Hillsborough Title |
Mortgage History
| Date | Status | Loan Amount | Loan Type |
|---|---|---|---|
| Open | $392,755 | FHA | |
| Previous Owner | $162,000 | New Conventional | |
| Previous Owner | $195,300 | Unknown | |
| Previous Owner | $80,000 | New Conventional |
Property History
| Date | Event | Price | Change | Sq Ft Price |
|---|---|---|---|---|
| 04/24/2025 04/24/25 | Sold | $400,000 | +5.3% | $291 / Sq Ft |
| 03/23/2025 03/23/25 | Pending | -- | -- | -- |
| 03/20/2025 03/20/25 | For Sale | $379,900 | -- | $276 / Sq Ft |
Tax History Compared to Growth
Tax History
| Year | Tax Paid | Tax Assessment Tax Assessment Total Assessment is a certain percentage of the fair market value that is determined by local assessors to be the total taxable value of land and additions on the property. | Land | Improvement |
|---|---|---|---|---|
| 2024 | $1,524 | $92,734 | -- | -- |
| 2023 | $1,440 | $90,033 | $0 | $0 |
| 2022 | $1,303 | $87,411 | $0 | $0 |
| 2021 | $1,264 | $84,865 | $0 | $0 |
| 2020 | $1,187 | $83,693 | $0 | $0 |
| 2019 | $1,108 | $81,811 | $0 | $0 |
| 2018 | $1,057 | $80,286 | $0 | $0 |
| 2017 | $940 | $121,485 | $0 | $0 |
| 2016 | $924 | $70,112 | $0 | $0 |
| 2015 | $937 | $69,625 | $0 | $0 |
| 2014 | $920 | $69,072 | $0 | $0 |
| 2013 | -- | $68,051 | $0 | $0 |
Agents Affiliated with this Home
-
Kim Ramirez

Seller's Agent in 2025
Kim Ramirez
FUTURE HOME REALTY INC
(813) 842-5683
1 in this area
48 Total Sales
-
Betty Cristofaro
B
Buyer's Agent in 2025
Betty Cristofaro
EXP REALTY LLC
(813) 940-0230
1 in this area
5 Total Sales
Map
Source: Stellar MLS
MLS Number: TB8363036
APN: U-13-28-17-05B-000012-00002.0
- 10721 Tabor Dr
- 6428 Moss Way
- 10520 Henderson Rd
- 11029 Airview Dr
- 6815 Via Perloso Ct
- 11207 Crossmill Dr
- 10455 Westpark Preserve Blvd
- 10135 Westpark Preserve Blvd
- 10317 Westpark Preserve Blvd
- 10038 Corso Milano Dr
- 10208 Westpark Preserve Blvd
- 11210 Wheeling Dr
- 10404 Westpark Preserve Blvd
- 11107 Indian Oaks Dr
- 10334 Estero Bay Ln
- 10012 Corso Milano Dr
- 6820 Muncaster Ct
- 10011 Tranquility Way
- 11320 Partridge Dr
- 11317 Wickersley Place
