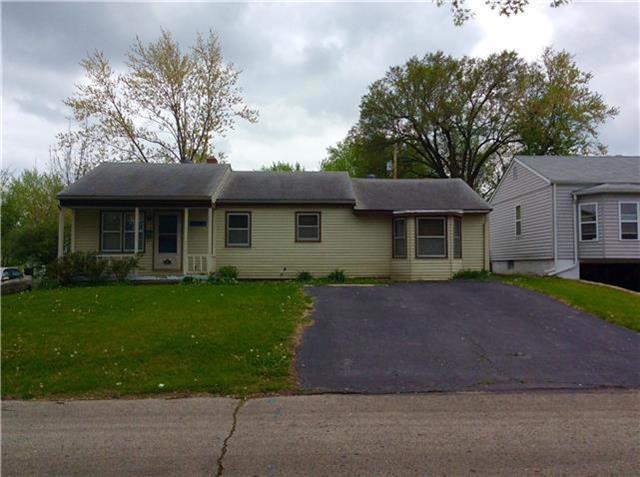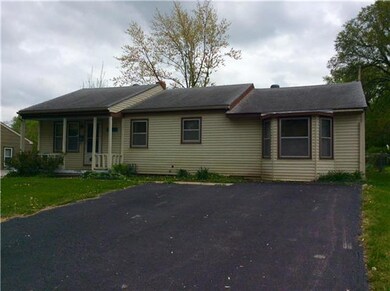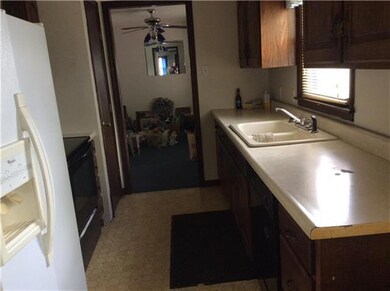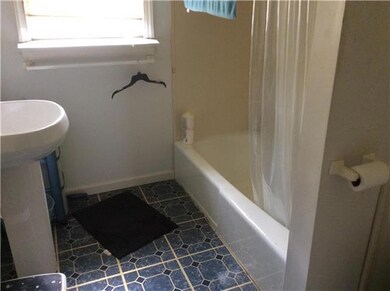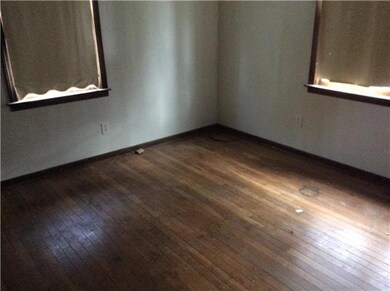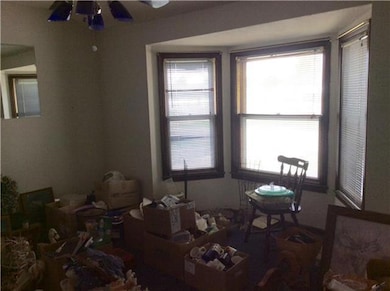
10709 E 28th St S Independence, MO 64052
Rock Creek NeighborhoodHighlights
- Vaulted Ceiling
- Wood Flooring
- Formal Dining Room
- Ranch Style House
- Granite Countertops
- Some Wood Windows
About This Home
As of July 2023Investment opportunity, nice street appeal, vinyl siding, hardwood floors, one bedroom does not have closet. Big dining room with bay window. In estate. In estate - will take 10-14 days to get courts approval. Personal representative can accept contract, then it will be submitted for final approval. No utilities on, being sold in it's present condition.
Last Agent to Sell the Property
Kathy Liggett
ReeceNichols - Eastland License #1999089128 Listed on: 04/22/2016
Home Details
Home Type
- Single Family
Est. Annual Taxes
- $915
Year Built
- Built in 1950
Lot Details
- Lot Dimensions are 61 x 120
- Partially Fenced Property
- Aluminum or Metal Fence
- Paved or Partially Paved Lot
Parking
- Inside Entrance
Home Design
- Ranch Style House
- Traditional Architecture
- Frame Construction
- Composition Roof
Interior Spaces
- 1,140 Sq Ft Home
- Wet Bar: Shower Over Tub, Wood Floor, Carpet, Vinyl, Ceiling Fan(s)
- Built-In Features: Shower Over Tub, Wood Floor, Carpet, Vinyl, Ceiling Fan(s)
- Vaulted Ceiling
- Ceiling Fan: Shower Over Tub, Wood Floor, Carpet, Vinyl, Ceiling Fan(s)
- Skylights
- Fireplace
- Some Wood Windows
- Shades
- Plantation Shutters
- Drapes & Rods
- Formal Dining Room
- Attic Fan
- Storm Windows
Kitchen
- Granite Countertops
- Laminate Countertops
Flooring
- Wood
- Wall to Wall Carpet
- Linoleum
- Laminate
- Stone
- Ceramic Tile
- Luxury Vinyl Plank Tile
- Luxury Vinyl Tile
Bedrooms and Bathrooms
- 3 Bedrooms
- Cedar Closet: Shower Over Tub, Wood Floor, Carpet, Vinyl, Ceiling Fan(s)
- Walk-In Closet: Shower Over Tub, Wood Floor, Carpet, Vinyl, Ceiling Fan(s)
- 1 Full Bathroom
- Double Vanity
- Shower Over Tub
Basement
- Basement Fills Entire Space Under The House
- Laundry in Basement
Outdoor Features
- Enclosed patio or porch
Schools
- Korte Elementary School
- Van Horn High School
Utilities
- Forced Air Heating and Cooling System
- Satellite Dish
Community Details
- Rockwood Heights Subdivision
Listing and Financial Details
- Assessor Parcel Number 27-720-06-03-00-0-00-000
Ownership History
Purchase Details
Home Financials for this Owner
Home Financials are based on the most recent Mortgage that was taken out on this home.Purchase Details
Home Financials for this Owner
Home Financials are based on the most recent Mortgage that was taken out on this home.Purchase Details
Purchase Details
Similar Homes in Independence, MO
Home Values in the Area
Average Home Value in this Area
Purchase History
| Date | Type | Sale Price | Title Company |
|---|---|---|---|
| Warranty Deed | -- | None Available | |
| Personal Reps Deed | $37,000 | Kansas City Title | |
| Quit Claim Deed | -- | None Available | |
| Interfamily Deed Transfer | -- | None Available |
Mortgage History
| Date | Status | Loan Amount | Loan Type |
|---|---|---|---|
| Open | $75,000 | New Conventional | |
| Closed | $64,000 | New Conventional | |
| Previous Owner | $341,000 | Future Advance Clause Open End Mortgage | |
| Previous Owner | $48,500 | Construction |
Property History
| Date | Event | Price | Change | Sq Ft Price |
|---|---|---|---|---|
| 07/24/2023 07/24/23 | Sold | -- | -- | -- |
| 06/29/2023 06/29/23 | Pending | -- | -- | -- |
| 06/07/2023 06/07/23 | For Sale | $139,000 | +152.7% | $122 / Sq Ft |
| 07/25/2016 07/25/16 | Sold | -- | -- | -- |
| 06/20/2016 06/20/16 | Pending | -- | -- | -- |
| 04/22/2016 04/22/16 | For Sale | $55,000 | -- | $48 / Sq Ft |
Tax History Compared to Growth
Tax History
| Year | Tax Paid | Tax Assessment Tax Assessment Total Assessment is a certain percentage of the fair market value that is determined by local assessors to be the total taxable value of land and additions on the property. | Land | Improvement |
|---|---|---|---|---|
| 2024 | $1,418 | $20,387 | $1,967 | $18,420 |
| 2023 | $1,418 | $20,387 | $1,826 | $18,561 |
| 2022 | $926 | $12,160 | $2,622 | $9,538 |
| 2021 | $923 | $12,160 | $2,622 | $9,538 |
| 2020 | $949 | $12,182 | $2,622 | $9,560 |
| 2019 | $935 | $12,182 | $2,622 | $9,560 |
| 2018 | $963 | $12,180 | $2,019 | $10,161 |
| 2017 | $963 | $12,180 | $2,019 | $10,161 |
| 2016 | $960 | $11,874 | $1,957 | $9,917 |
| 2014 | $913 | $11,528 | $1,900 | $9,628 |
Agents Affiliated with this Home
-

Seller's Agent in 2023
Micah Thomas
Lutz Sales + Investments
(913) 594-9333
2 in this area
361 Total Sales
-
M
Buyer's Agent in 2023
Michelle Boggs
Platinum Realty LLC
(888) 220-0988
1 in this area
57 Total Sales
-
K
Seller's Agent in 2016
Kathy Liggett
ReeceNichols - Eastland
-
N
Buyer's Agent in 2016
Nick McKinnis
ReeceNichols - Lees Summit
(816) 524-7272
10 Total Sales
Map
Source: Heartland MLS
MLS Number: 1987852
APN: 27-720-06-03-00-0-00-000
- 2731 S Northern Blvd
- 10816 E 27th St S
- 2710 S Claremont Ave
- 10412 E 26th St S
- 2911 S Northern Blvd
- 3016 S Northern Blvd
- 2700 Englewood Terrace
- 3001 S Hardy Ave
- 10804 E 31st St S
- 3021 Appleton Ave
- 11312 E Sheley Rd
- 11300 E 29th St S
- 2521 & 2525 Race Ave
- 3030 S Sterling Ave
- 3121 S Sheley Rd
- 2315 S Harris Ave
- 10621 E 32nd St S
- 11430 & 11432 E 27th St S
- 2931 S Overton Ave
- 2544 S Overton Ave
