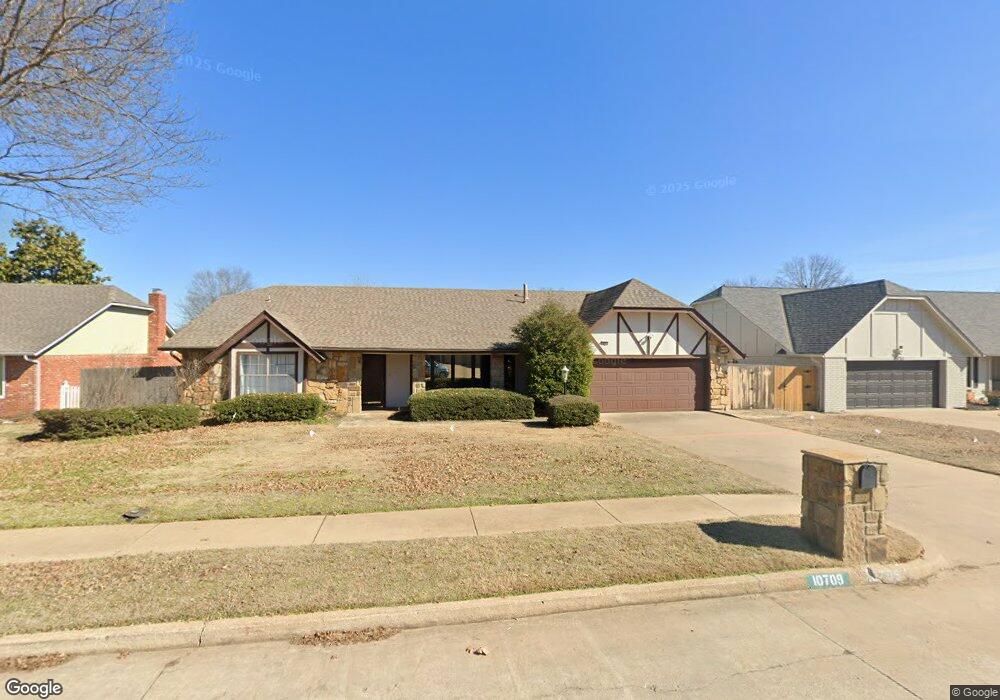10709 S 87th Ave E Tulsa, OK 74133
Cedar Ridge NeighborhoodEstimated Value: $264,000 - $285,682
Studio
2
Baths
2,204
Sq Ft
$123/Sq Ft
Est. Value
About This Home
This home is located at 10709 S 87th Ave E, Tulsa, OK 74133 and is currently estimated at $271,921, approximately $123 per square foot. 10709 S 87th Ave E is a home located in Tulsa County with nearby schools including Bixby North Elementary, Bixby North Intermediate, and Bixby Middle School.
Ownership History
Date
Name
Owned For
Owner Type
Purchase Details
Closed on
Jan 16, 2025
Sold by
Marler Ashley and Marler Brandon Austin
Bought by
Ok Oncologist Pllc
Current Estimated Value
Home Financials for this Owner
Home Financials are based on the most recent Mortgage that was taken out on this home.
Original Mortgage
$208,000
Interest Rate
6.6%
Mortgage Type
Construction
Purchase Details
Closed on
Apr 12, 2022
Sold by
Eunice Whisenhunt Revocable Trust
Bought by
Marler Ashley and Marler Brandon Austin
Home Financials for this Owner
Home Financials are based on the most recent Mortgage that was taken out on this home.
Original Mortgage
$237,500
Interest Rate
3.76%
Mortgage Type
New Conventional
Purchase Details
Closed on
Oct 1, 1982
Create a Home Valuation Report for This Property
The Home Valuation Report is an in-depth analysis detailing your home's value as well as a comparison with similar homes in the area
Home Values in the Area
Average Home Value in this Area
Purchase History
| Date | Buyer | Sale Price | Title Company |
|---|---|---|---|
| Ok Oncologist Pllc | $260,000 | American Eagle | |
| Marler Ashley | $252,000 | Apex Title | |
| -- | $89,500 | -- |
Source: Public Records
Mortgage History
| Date | Status | Borrower | Loan Amount |
|---|---|---|---|
| Closed | Ok Oncologist Pllc | $208,000 | |
| Previous Owner | Marler Ashley | $237,500 |
Source: Public Records
Tax History
| Year | Tax Paid | Tax Assessment Tax Assessment Total Assessment is a certain percentage of the fair market value that is determined by local assessors to be the total taxable value of land and additions on the property. | Land | Improvement |
|---|---|---|---|---|
| 2025 | $3,893 | $28,382 | $4,008 | $24,374 |
| 2024 | $3,735 | $27,525 | $4,054 | $23,471 |
| 2023 | $3,735 | $27,695 | $4,211 | $23,484 |
| 2022 | $2,746 | $19,542 | $3,812 | $15,730 |
| 2021 | $2,444 | $18,611 | $3,630 | $14,981 |
| 2020 | $2,460 | $18,611 | $3,630 | $14,981 |
| 2019 | $2,384 | $17,971 | $3,505 | $14,466 |
| 2018 | $2,249 | $17,115 | $3,485 | $13,630 |
| 2017 | $2,235 | $17,115 | $3,485 | $13,630 |
| 2016 | $2,195 | $17,018 | $3,465 | $13,553 |
| 2015 | $2,000 | $16,208 | $3,300 | $12,908 |
| 2014 | $1,955 | $15,873 | $3,355 | $12,518 |
Source: Public Records
Map
Nearby Homes
- 10708 S 88th East Cir
- 8319 E 107th Place S
- 8812 E 110th St
- 10612 S 91st East Ave
- 10710 S 83rd East Ave
- 10524 S 91st East Ave
- 8702 E 110th Ct
- 10512 S 91st East Ave
- 10529 S 92nd East Cir
- 9555 E 109th St
- 10712 S 95th East Ct
- 10848 S 95th East Ave
- 9539 E 109th St S
- 9152 E 103rd St
- 10351 S 94th East Ave
- 9104 E 113th St S
- 4401 S Yellow Pine Ave
- 10128 S 94th East Ave
- 9570 E 103rd St
- 10928 S 77th East Place
- 10709 S 87th East Ave
- 10711 S 87th East Ave
- 10707 S 87th East Ave
- 10706 S 88th Cir E
- 10706 S 88th East Cir
- 10710 S 87th East Ave
- 10704 S 88th Cir E
- 10704 S 88th East Cir
- 10708 S 87th East Ave
- 8704 E 107th St
- 8701 E 109th St
- 10712 S 87th East Ave
- 8703 E 109th St
- 8508 107th E
- 8508 E 107th St
- 8708 E 107th St
- 8705 E 109th St
- 10709 S 88th Cir E
- 10714 S 87th East Ave
- 10709 S 88th East Cir
Your Personal Tour Guide
Ask me questions while you tour the home.
