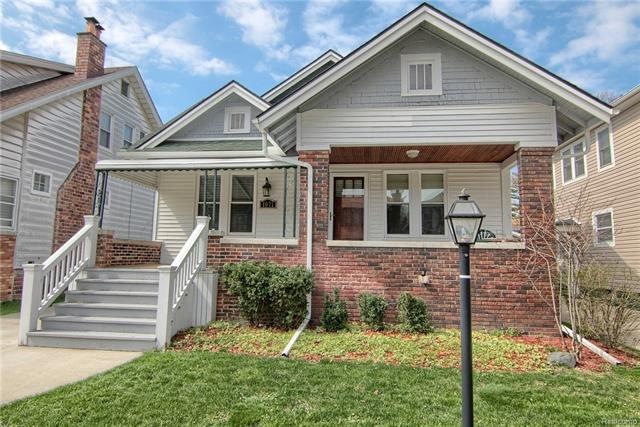
$269,900
- 3 Beds
- 2.5 Baths
- 1,476 Sq Ft
- 1032 Beaconsfield Ave
- Grosse Pointe Park, MI
WELCOME TO 1032 BEACONSFIELD AVENUE - A BEAUTIFULLY UPDATED HOME IN THE HEART OF GROSSE POINTE PARK! THIS CHARMING THREE-BEDROOM, TWO-STORY RESIDENCE OFFEERS A PERFECT BLEND OF COMFORT, STYLE, AND FUNCTIONALITY. STEP INSIDE TO AN INVITING OPEN FLOOR PLAN WITH REFINISHED INTERIORS, MODERN FLOORING, AND TASTEFUL UPGRADES THROUGHOUT. THE TILED ENTRYWAY SETS THE TONE FOR A WARM WELCOME, LEADING YOU
Hussein Farhat RE/MAX Team 2000
