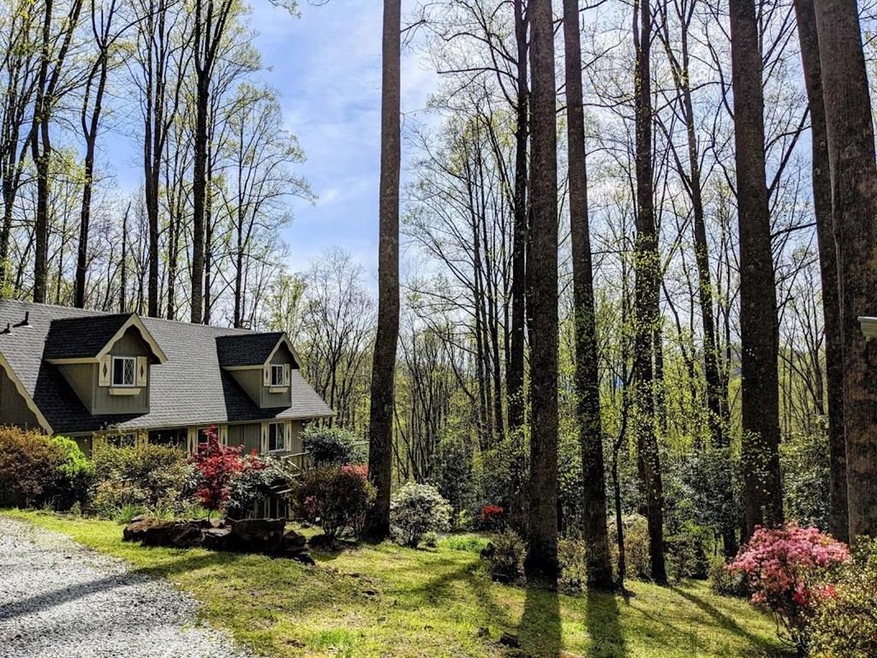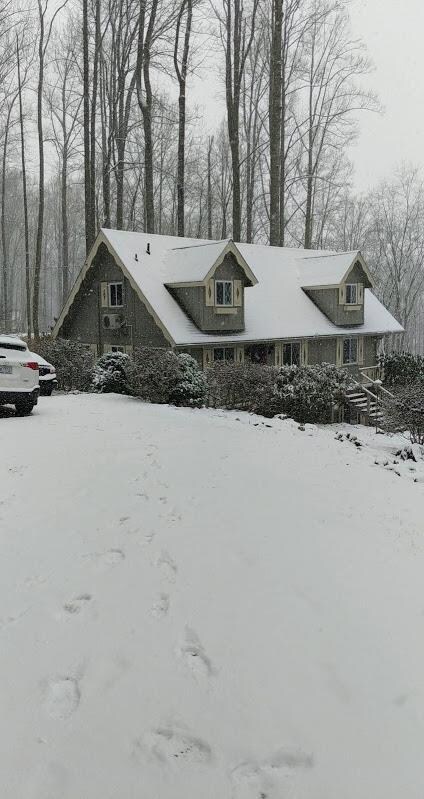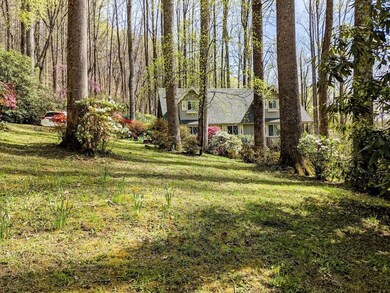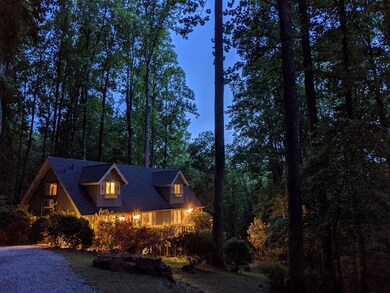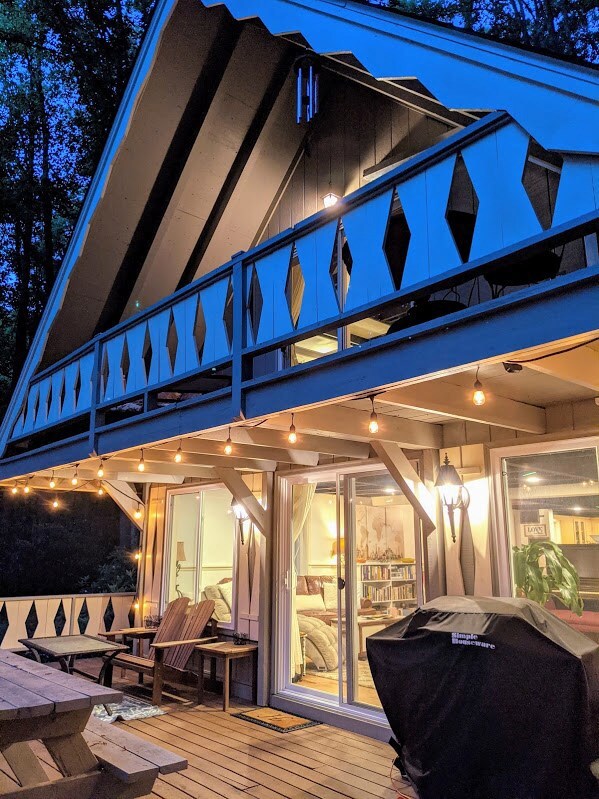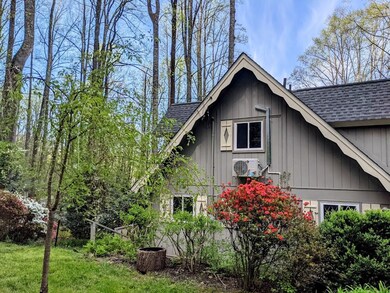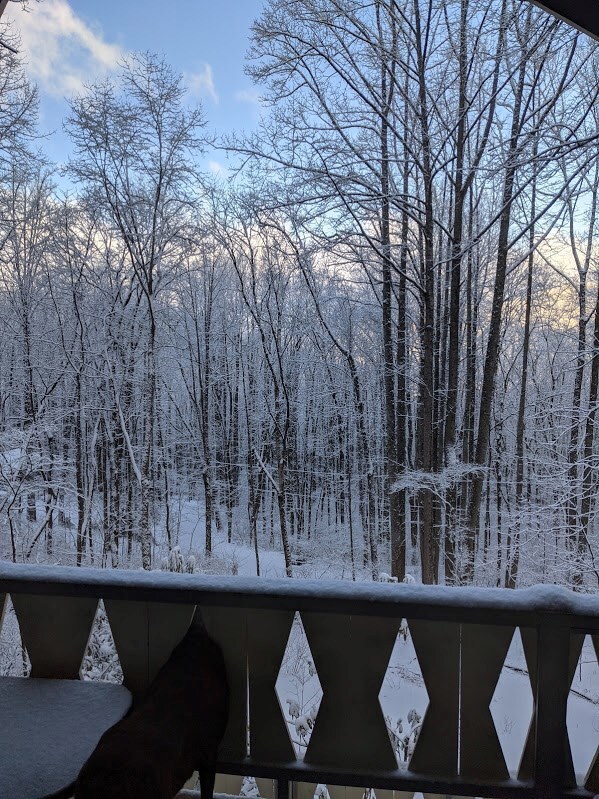
1071 Deer Run Franklin, NC 28734
Highlights
- New Kitchen
- Deck
- Private Lot
- Chalet
- Wood Burning Stove
- Wooded Lot
About This Home
As of October 2023What a beautiful setting for this great vacation or full time home in gated Watauga Vista-conveniently located to Franklin or Sylva! Home underwent a complete renovation two years ago from the new roof down to the new flooring. HVAC, windows and doors, granite counters, appliances, decks, cabinets-all were updated. Home has a bedroom and bath on each level with a bonus exercise/office room on the top floor. Master has its on private balcony. Main level has a stone wood burning fireplace and lower level has a wood stove. Lower level has been used as a very successful short term rental. Large open deck to enjoy the gorgeous landscaping with many mature rhodos and azaleas. Dual driveways accommodate plenty of parking and easy paved access roads. Entire area is a parklike setting perfect to enjoy mountain living.
Last Agent to Sell the Property
Mountaintop Real Estate Brokerage Phone: 8285246911 License #215143 Listed on: 06/12/2021
Home Details
Home Type
- Single Family
Est. Annual Taxes
- $762
Year Built
- Built in 1965
Lot Details
- 0.79 Acre Lot
- Private Lot
- Wooded Lot
HOA Fees
- $83 Monthly HOA Fees
Home Design
- Chalet
- Composition Roof
- Wood Siding
Interior Spaces
- Cathedral Ceiling
- Ceiling Fan
- Wood Burning Stove
- Wood Burning Fireplace
- Stone Fireplace
- Insulated Windows
- Insulated Doors
- Bonus Room
- Washer and Dryer Hookup
- Property Views
Kitchen
- New Kitchen
- Electric Oven or Range
- Microwave
- Dishwasher
Flooring
- Carpet
- Laminate
- Ceramic Tile
- Vinyl
Bedrooms and Bathrooms
- 3 Bedrooms
- Main Floor Bedroom
- Primary bedroom located on second floor
- In-Law or Guest Suite
- 3 Full Bathrooms
Finished Basement
- Heated Basement
- Interior and Exterior Basement Entry
- Finished Basement Bathroom
- Laundry in Basement
- Basement with some natural light
Parking
- 1 Car Attached Garage
- 1 Attached Carport Space
Outdoor Features
- Deck
Utilities
- Ductless Heating Or Cooling System
- Mini Split Heat Pump
- Baseboard Heating
- Electric Water Heater
- Septic Tank
Community Details
- Watauga Vista Subdivision
Listing and Financial Details
- Assessor Parcel Number 7517637936
Ownership History
Purchase Details
Home Financials for this Owner
Home Financials are based on the most recent Mortgage that was taken out on this home.Purchase Details
Home Financials for this Owner
Home Financials are based on the most recent Mortgage that was taken out on this home.Purchase Details
Purchase Details
Home Financials for this Owner
Home Financials are based on the most recent Mortgage that was taken out on this home.Purchase Details
Similar Homes in Franklin, NC
Home Values in the Area
Average Home Value in this Area
Purchase History
| Date | Type | Sale Price | Title Company |
|---|---|---|---|
| Warranty Deed | $409,000 | None Listed On Document | |
| Warranty Deed | $290,000 | None Available | |
| Interfamily Deed Transfer | -- | None Available | |
| Warranty Deed | $202,000 | None Available | |
| Deed | -- | -- |
Mortgage History
| Date | Status | Loan Amount | Loan Type |
|---|---|---|---|
| Previous Owner | $179,550 | Adjustable Rate Mortgage/ARM |
Property History
| Date | Event | Price | Change | Sq Ft Price |
|---|---|---|---|---|
| 10/18/2023 10/18/23 | Sold | $409,000 | -0.2% | $852 / Sq Ft |
| 09/28/2023 09/28/23 | Pending | -- | -- | -- |
| 09/23/2023 09/23/23 | For Sale | $409,900 | +41.3% | $854 / Sq Ft |
| 09/03/2021 09/03/21 | Sold | $290,000 | 0.0% | $604 / Sq Ft |
| 08/04/2021 08/04/21 | Pending | -- | -- | -- |
| 06/12/2021 06/12/21 | For Sale | $290,000 | +43.6% | $604 / Sq Ft |
| 07/17/2019 07/17/19 | Sold | $202,000 | 0.0% | $421 / Sq Ft |
| 06/17/2019 06/17/19 | Pending | -- | -- | -- |
| 05/27/2019 05/27/19 | For Sale | $202,000 | -- | $421 / Sq Ft |
Tax History Compared to Growth
Tax History
| Year | Tax Paid | Tax Assessment Tax Assessment Total Assessment is a certain percentage of the fair market value that is determined by local assessors to be the total taxable value of land and additions on the property. | Land | Improvement |
|---|---|---|---|---|
| 2024 | $1,473 | $382,430 | $30,000 | $352,430 |
| 2023 | $796 | $322,410 | $30,000 | $292,410 |
| 2022 | $796 | $130,690 | $15,000 | $115,690 |
| 2021 | $796 | $130,690 | $15,000 | $115,690 |
| 2020 | $763 | $130,690 | $15,000 | $115,690 |
| 2018 | $640 | $114,440 | $11,500 | $102,940 |
| 2017 | $640 | $114,440 | $11,500 | $102,940 |
| 2016 | $640 | $114,440 | $11,500 | $102,940 |
| 2015 | $617 | $114,440 | $11,500 | $102,940 |
| 2014 | $500 | $119,190 | $11,500 | $107,690 |
| 2013 | -- | $119,190 | $11,500 | $107,690 |
Agents Affiliated with this Home
-

Seller's Agent in 2023
Kelly Penland
Bald Head Realty
(828) 421-7705
141 in this area
173 Total Sales
-

Seller Co-Listing Agent in 2023
Caity Conner
Bald Head Realty
(828) 347-2504
63 in this area
71 Total Sales
-
B
Buyer's Agent in 2023
Board Member Non
-
D
Seller's Agent in 2021
David Rowland
Mountaintop Real Estate
(828) 421-1393
14 in this area
49 Total Sales
Map
Source: Carolina Smokies Association of REALTORS®
MLS Number: 26019957
APN: 7517637936
- 0 Deer Run Unit 26039791
- 00 Skyland Dr
- 0 Cardinal Ln Unit 26039930
- 00 Brandy Ln
- LT 17 Enchanted Forest Dr
- 130 Lukes Still Rd
- 0 Chestnut Cove Rd (Summit Ridge)
- 00 Lukes Still Rd
- 0 Pioneer Trail Unit 389 CAR4255660
- 0 Pioneer Trail
- Lot 388 Uncle Joe's Bluff
- 270 Waterfall Ln
- 375 Rabbit Track Trail
- 146 Soap Stick Dr
- 2175 Pumpkintown Rd
- 8565 Sylva Rd
- 00 Jim Cochran Rd
- 503 Jim Cochran Rd
- 206 Red Rile Trail
- TBD Wedgewood Cove Rd
