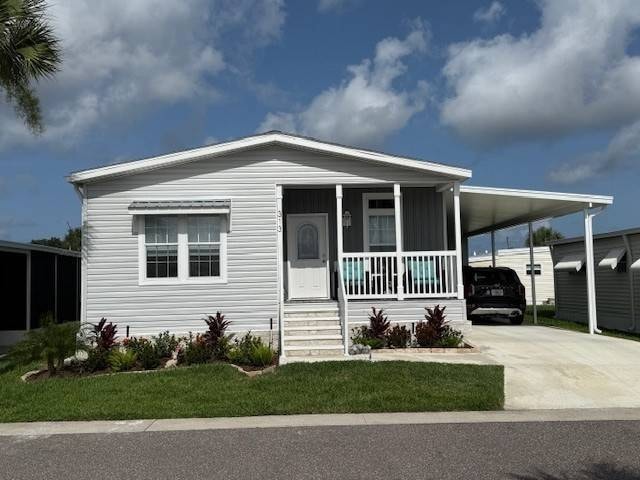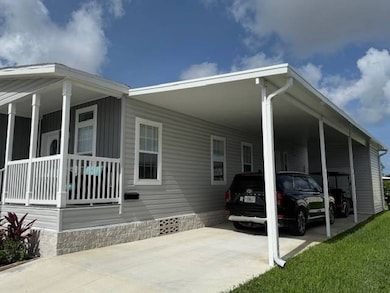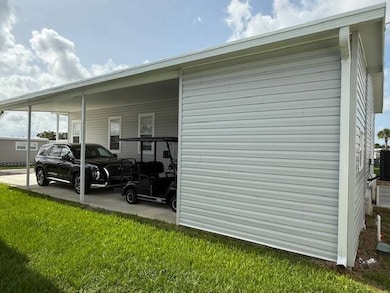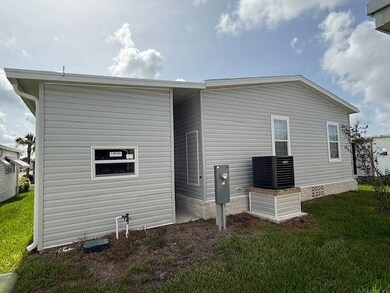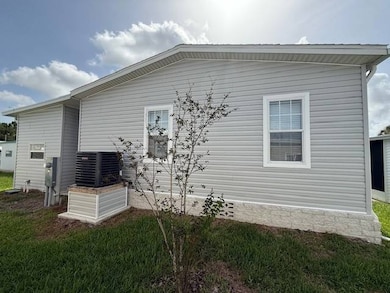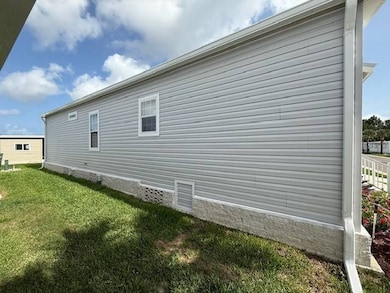1071 Donegan Rd Unit 580 Largo, FL 33771
Water View Estates NeighborhoodEstimated payment $1,413/month
Highlights
- Fitness Center
- Active Adult
- Clubhouse
- New Construction
- Open Floorplan
- Community Pool
About This Home
This home is picture perfect! Pictures are from an existing home - same floorplan - same elevation. Inside you'll appreciate the cohesive, open living area that includes a beautiful kitchen, living and dining area. There is a bonus room that would be a perfect office or den as well as a laundry room. The guest bedroom is a generous size and will accommodate a queen-sized bed. The primary bedroom is large 15x14 and features an ensuite bathroom with double lavatory and walk in shower. This home also boasts a large covered front porch as well as a huge carport and storage shed. Jacobsen Warranties in place! Community is age restricted 55+ and all buyers will be subject to community approval. $40k price discount through July 4th! Call for details!
Property Details
Home Type
- Mobile/Manufactured
Year Built
- Built in 2025 | New Construction
Lot Details
- Land Lease of $1,050
Home Design
- Asphalt Roof
- Vinyl Siding
Interior Spaces
- 1,387 Sq Ft Home
- Open Floorplan
- Living Room
- Dining Room
- Den
- Laundry Room
Kitchen
- Oven
- Microwave
- Dishwasher
- Stainless Steel Appliances
- Laminate Countertops
- Disposal
Bedrooms and Bathrooms
- 2 Bedrooms
- En-Suite Primary Bedroom
- Walk-In Closet
- 2 Full Bathrooms
Parking
- Carport
- Driveway
Outdoor Features
- Covered Patio or Porch
- Shed
Utilities
- Forced Air Heating and Cooling System
- Heat Pump System
Community Details
Overview
- Active Adult
- Lilncolnshire Estates Community
- Lincolnshire Estates Subdivision
Amenities
- Clubhouse
- Recreation Room
- Laundry Facilities
Recreation
- Fitness Center
- Community Pool
Pet Policy
- Pets Allowed
Map
Home Values in the Area
Average Home Value in this Area
Property History
| Date | Event | Price | Change | Sq Ft Price |
|---|---|---|---|---|
| 09/03/2025 09/03/25 | For Sale | $224,900 | 0.0% | $162 / Sq Ft |
| 09/03/2025 09/03/25 | Off Market | $224,900 | -- | -- |
| 06/10/2025 06/10/25 | For Sale | $224,900 | -- | $162 / Sq Ft |
Source: My State MLS
MLS Number: 11514301
- 1071 Donegan Rd Unit 485
- 1071 Donegan Rd Unit 154
- 1071 Donegan Rd Unit 107
- 1071 Donegan Rd Unit 1221
- 1071 Donegan Rd Unit 869
- 1071 Donegan Rd Unit 1120
- 1071 Donegan Rd Unit 157
- 1071 Donegan Rd Unit 552
- 1071 Donegan Rd Unit 941
- 1071 Donegan Rd Unit 564
- 1071 Donegan Rd Unit 929
- 1071 Donegan Rd Unit 632
- 1071 Donegan Rd Unit 528
- 1071 Donegan Rd Unit 117
- 1071 Donegan Rd Unit 736
- 1071 Donegan Rd Unit 610
- 1071 Donegan Rd Unit 614
- 1071 Donegan Rd Unit 1133
- 1071 Donegan Rd Unit 819
- 1071 Donegan Rd Unit 1050
- 1201 Seminole Blvd
- 1409 Adams Cir E
- 1200 Country Club Dr Unit 6103
- 1200 Country Club Dr Unit 3303
- 60 Countryclub Dr
- 200 Country Club Dr Unit 407
- 701 E Bay Dr
- 501 E Bay Dr Unit 104
- 960 Starkey Rd Unit 1302
- 1200 Seminole Blvd
- 1100 E Bay Dr Unit 82
- 1100 E Bay Dr Unit 3
- 106 Lake Judy Lee Dr
- 1444 1st St SW
- 1050 Starkey Rd Unit 2505
- 619 2nd Ave NE Unit A
- 2045 E Bay Dr
- 401 1st Ave NE Unit 411
- 230 Tralee St
- 1301 Cara Dr
