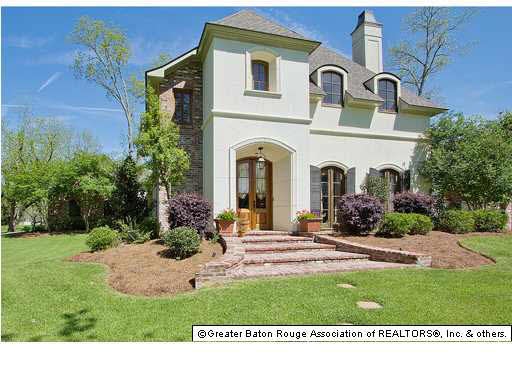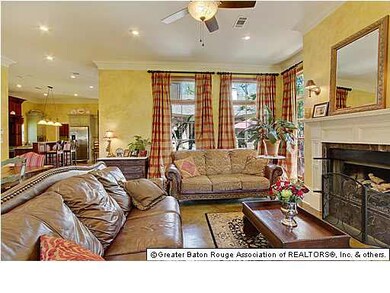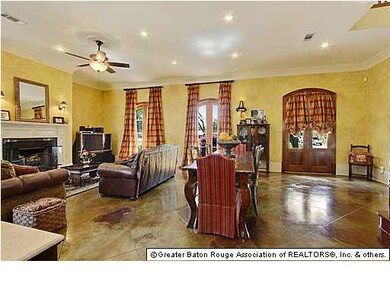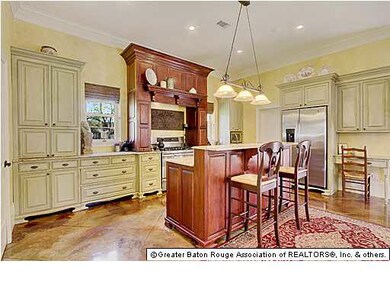
1071 E Plains Port Hudson Rd Zachary, LA 70791
Highlights
- Lake Front
- 1.3 Acre Lot
- Vaulted Ceiling
- Northwestern Elementary School Rated A
- Multiple Fireplaces
- French Architecture
About This Home
As of July 2016STUNNING ONE OF A KIND FRENCH COUNTRY ESTATE in the majestic pecan orchards of SUNNYSIDE PLANTATION. This 5 bedroom/4 full & 2 half-bath home is over 4100 sq ft and custom built to perfection, designed by Andy McDonald and situated on 1.3 acres. Endless upscale amenities including 11ft ceiling height in living room, extra tall baseboards, stained and scored concrete floors, spanish cedar staircase, designer lighting throughout with custom chandaliers and sconces plus a wood burning fireplace with gas insert. A chef's dream kitchen with Kenmore Elite professional grade stainless appliances including 5 burner gas stove with mantle plus refrigerator to remain. Custom faux finish furniture style cabinets with double pull-out spice racks,large walk in pantry and menu desk. Master Suite is decked out with remote control fireplace with built-in TV and french doors leading to the courtyard. Master Bath does not disappoint with an extra large whirlpool tub, framed mirrors, picture window overlooking the courtyard and custom 4ft shower. Two addl bedrooms (one currently being used as office) on the 1st floor plus another full bath, a powder room and a fabulous laundry room. The 2nd floor offers a huge childrens den, two large bedrooms and two full baths as well as a private balcony. A 20x14 finished bonus room above the garage, has half bath and can be used as a 6th bedroom, home gym or media room. The exterior of the home offers a tranquil FRENCH COURTYARD WITH PRIVACY WALL and lush mature landscaping with fountain. Additionally, there is a separate 31x16 Pergola Patio perfect for entertaining that overlooks a neighboring pond. The home is extremely energy efficient with an installed rooftop Siliken Solar Panel System with Enphase Microverter plus Spray Foam Insulation, keeping energy bills low year around. Don't miss your chance to get out of a COOKIE-CUTTER subdivision and call this amazing property home- call for your tour today. ZACHARY SCHOOLS AND COMMUTER FRIENDLY!
Last Agent to Sell the Property
Wayne Clark
Wayne Clark Realty License #0995682933 Listed on: 04/06/2012
Last Buyer's Agent
Joseph Amorello
Covington & Associates Real Estate, LLC License #0912123495
Home Details
Home Type
- Single Family
Est. Annual Taxes
- $7,005
Year Built
- Built in 2007
Lot Details
- 1.3 Acre Lot
- Lot Dimensions are 113x499x183x501
- Lake Front
- Landscaped
Home Design
- French Architecture
- Brick Exterior Construction
- Slab Foundation
- Frame Construction
- Stucco
Interior Spaces
- 4,133 Sq Ft Home
- 2-Story Property
- Built-in Bookshelves
- Built-In Desk
- Crown Molding
- Vaulted Ceiling
- Ceiling Fan
- Multiple Fireplaces
- Window Treatments
- Living Room
- Combination Kitchen and Dining Room
- Bonus Room
- Play Room
- Laundry Room
Kitchen
- Gas Oven
- Gas Cooktop
- Microwave
- Dishwasher
Flooring
- Wood
- Carpet
- Concrete
Bedrooms and Bathrooms
- 5 Bedrooms
- En-Suite Primary Bedroom
- Walk-In Closet
Home Security
- Home Security System
- Fire and Smoke Detector
Parking
- 2 Car Garage
- Rear-Facing Garage
- Garage Door Opener
Outdoor Features
- Balcony
- Covered patio or porch
- Exterior Lighting
- Separate Outdoor Workshop
- Shed
Utilities
- Multiple cooling system units
- Central Heating and Cooling System
- Multiple Heating Units
- Cable TV Available
Ownership History
Purchase Details
Home Financials for this Owner
Home Financials are based on the most recent Mortgage that was taken out on this home.Similar Homes in Zachary, LA
Home Values in the Area
Average Home Value in this Area
Purchase History
| Date | Type | Sale Price | Title Company |
|---|---|---|---|
| Warranty Deed | $612,000 | Bromac Title Services Llc |
Mortgage History
| Date | Status | Loan Amount | Loan Type |
|---|---|---|---|
| Open | $550,188 | New Conventional | |
| Previous Owner | $234,000 | New Conventional | |
| Previous Owner | $231,500 | New Conventional | |
| Previous Owner | $178,000 | New Conventional | |
| Previous Owner | $150,000 | New Conventional |
Property History
| Date | Event | Price | Change | Sq Ft Price |
|---|---|---|---|---|
| 07/22/2016 07/22/16 | Sold | -- | -- | -- |
| 06/14/2016 06/14/16 | Pending | -- | -- | -- |
| 03/29/2016 03/29/16 | For Sale | $659,250 | +31.9% | $147 / Sq Ft |
| 05/17/2012 05/17/12 | Sold | -- | -- | -- |
| 04/23/2012 04/23/12 | Pending | -- | -- | -- |
| 04/06/2012 04/06/12 | For Sale | $500,000 | -- | $121 / Sq Ft |
Tax History Compared to Growth
Tax History
| Year | Tax Paid | Tax Assessment Tax Assessment Total Assessment is a certain percentage of the fair market value that is determined by local assessors to be the total taxable value of land and additions on the property. | Land | Improvement |
|---|---|---|---|---|
| 2024 | $7,005 | $61,200 | $8,000 | $53,200 |
| 2023 | $7,005 | $61,200 | $8,000 | $53,200 |
| 2022 | $7,923 | $61,200 | $8,000 | $53,200 |
| 2021 | $7,923 | $61,200 | $8,000 | $53,200 |
| 2020 | $7,876 | $61,200 | $8,000 | $53,200 |
| 2019 | $8,622 | $61,200 | $8,000 | $53,200 |
| 2018 | $8,653 | $61,200 | $8,000 | $53,200 |
| 2017 | $8,653 | $61,200 | $8,000 | $53,200 |
| 2016 | $7,437 | $61,200 | $8,000 | $53,200 |
| 2015 | $5,101 | $44,300 | $8,000 | $36,300 |
| 2014 | $5,086 | $44,300 | $8,000 | $36,300 |
| 2013 | -- | $44,300 | $8,000 | $36,300 |
Agents Affiliated with this Home
-

Seller's Agent in 2016
Crystal Bonin
Crystal Bonin Realty
(225) 301-7088
194 in this area
316 Total Sales
-

Buyer's Agent in 2016
Shelley Simmons
Elevate Real Estate Services
(225) 953-3851
77 Total Sales
-
W
Seller's Agent in 2012
Wayne Clark
Wayne Clark Realty
-
J
Buyer's Agent in 2012
Joseph Amorello
Covington & Associates Real Estate, LLC
Map
Source: Greater Baton Rouge Association of REALTORS®
MLS Number: 201204841
APN: 02305615
- 22759 Fairway View Dr
- 938 Fairwinds Ave
- 23421 Sunnyside Ln
- 22881 Brittney Renee Dr
- 23434 Portwood Ln
- 22265 Fairway View Dr
- TBD Plains-Port Hudson Rd
- 22336 Sutter Ln
- 22259 Sand Trap Way
- 515 E Plains Port Hudson Rd
- 570 E Plains Port Hudson Rd
- 23316 Elberta Ln
- 23045 Elberta Ln
- 1055 E Flonacher Rd
- Lot 50 Treakle Dr
- 347 E Plains Port Hudson Rd
- 23413 Treakle Ln
- 1242 Kings View Cir
- Lot 1-B Talmadge Dr
- 26343 E Highland Meadow Dr






