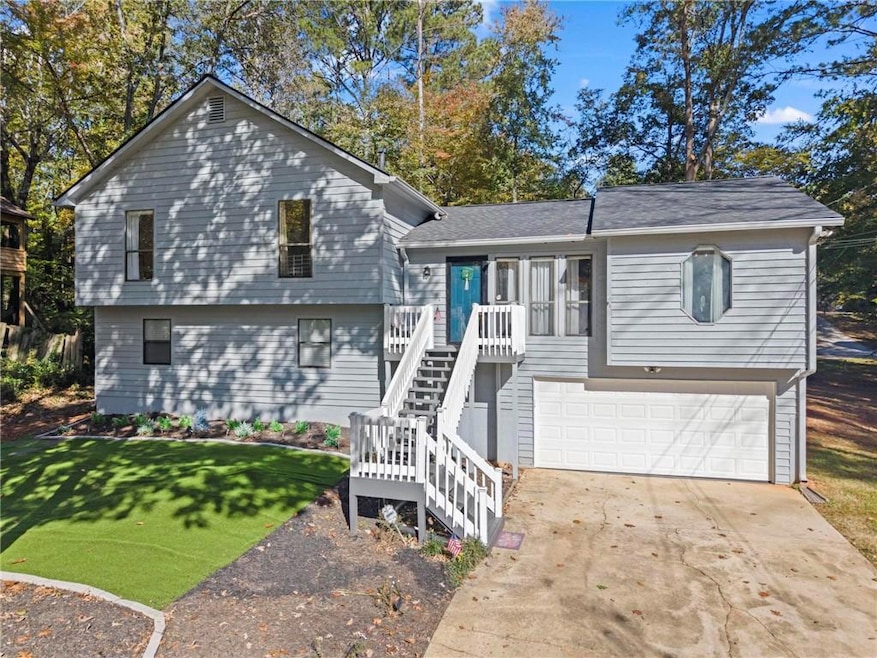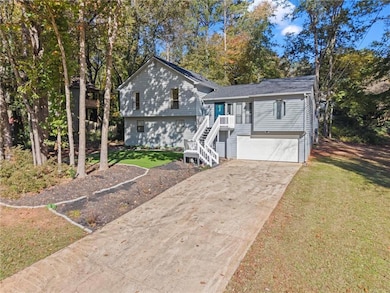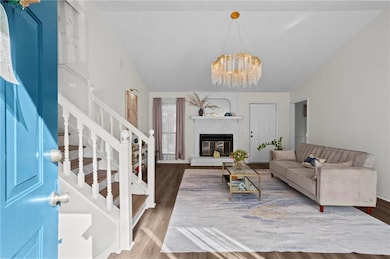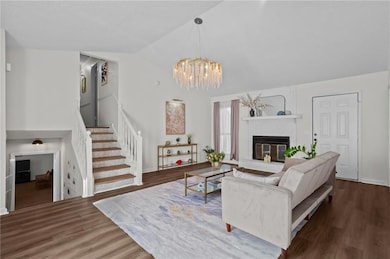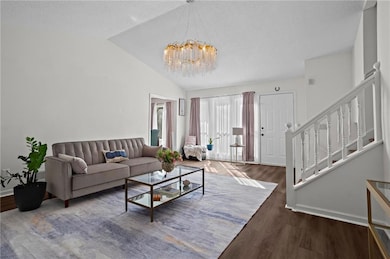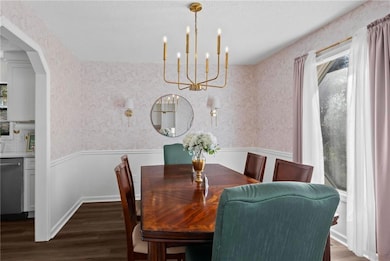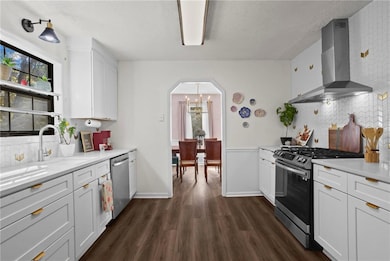1071 Ferry Creek Way Acworth, GA 30102
Oak Grove NeighborhoodEstimated payment $2,560/month
Highlights
- View of Trees or Woods
- Contemporary Architecture
- Vaulted Ceiling
- Carmel Elementary School Rated A
- Wooded Lot
- Bonus Room
About This Home
Fully renovated contemporary home on a large lot in a lush, peaceful neighborhood. This four bedroom, three bath is a great bang for your buck - it’s been completely refreshed from top to bottom featuring a brand-new roof, new flooring throughout, fresh interior and exterior paint, new appliances, newer A/C and water heater, stylish new light fixtures, vanities, and modern finishes. You’ll love the open, inviting layout with a spacious main living area highlighted by vaulted ceilings and tons of natural light. The sleek, updated kitchen boasts modern cabinetry and a designer backsplash, making it the perfect space to cook and entertain. The spacious primary suite features three closets and an updated en suite bathroom with a separate shower and soaking tub. Downstairs, the fully finished terrace level offers a huge bonus room and a private guest suite ideal for extended family, a home office, or a cozy media room. Step outside to relax on the screened back porch overlooking your large fenced backyard, complete with lush turf and plenty of room to play, garden, or unwind. The level front yard adds great curb appeal and extra outdoor space. With no HOA, you have the freedom to make this home truly your own. Surrounded by mature trees and nestled in a peaceful, nature-filled setting, this home offers the best of both worlds - tranquility and convenience. You’re just minutes from major highways, downtown Woodstock, and all the local favorites; parks and green spaces, shopping, dining, live music, arts, and year-round festivals. Move-in ready, beautifully updated, and perfectly located — this home is a fantastic find you won’t want to miss!
Home Details
Home Type
- Single Family
Est. Annual Taxes
- $2,889
Year Built
- Built in 1985 | Remodeled
Lot Details
- 0.32 Acre Lot
- Level Lot
- Cleared Lot
- Wooded Lot
- Back Yard Fenced and Front Yard
Parking
- 2 Car Garage
- Front Facing Garage
- Garage Door Opener
- Drive Under Main Level
- Driveway Level
Home Design
- Contemporary Architecture
- Slab Foundation
- Composition Roof
- Wood Siding
Interior Spaces
- 2,500 Sq Ft Home
- 2-Story Property
- Rear Stairs
- Vaulted Ceiling
- Family Room with Fireplace
- Formal Dining Room
- Bonus Room
- Luxury Vinyl Tile Flooring
- Views of Woods
- Laundry Room
Kitchen
- Gas Range
- Range Hood
- Dishwasher
- Solid Surface Countertops
- White Kitchen Cabinets
Bedrooms and Bathrooms
- Split Bedroom Floorplan
- Separate Shower in Primary Bathroom
- Soaking Tub
Finished Basement
- Walk-Out Basement
- Basement Fills Entire Space Under The House
- Exterior Basement Entry
- Finished Basement Bathroom
- Laundry in Basement
Outdoor Features
- Covered Patio or Porch
- Shed
- Rain Gutters
Schools
- Carmel Elementary School
- Woodstock Middle School
- Woodstock High School
Utilities
- Central Heating and Cooling System
- Gas Water Heater
Community Details
- Bells Ferry Place Subdivision
Listing and Financial Details
- Assessor Parcel Number 15N06A 168
Map
Home Values in the Area
Average Home Value in this Area
Tax History
| Year | Tax Paid | Tax Assessment Tax Assessment Total Assessment is a certain percentage of the fair market value that is determined by local assessors to be the total taxable value of land and additions on the property. | Land | Improvement |
|---|---|---|---|---|
| 2025 | $3,578 | $136,248 | $32,000 | $104,248 |
| 2024 | $2,859 | $130,408 | $26,000 | $104,408 |
| 2023 | $3,480 | $133,928 | $26,000 | $107,928 |
| 2022 | $2,980 | $113,368 | $22,000 | $91,368 |
| 2021 | $2,469 | $86,968 | $18,000 | $68,968 |
| 2020 | $2,212 | $77,848 | $14,000 | $63,848 |
| 2019 | $2,079 | $73,160 | $14,000 | $59,160 |
| 2018 | $1,806 | $63,160 | $11,200 | $51,960 |
| 2017 | $1,775 | $154,000 | $11,200 | $50,400 |
| 2016 | $1,516 | $136,000 | $11,200 | $43,200 |
| 2015 | $1,448 | $128,900 | $11,200 | $40,360 |
| 2014 | $1,338 | $119,300 | $10,400 | $37,320 |
Property History
| Date | Event | Price | List to Sale | Price per Sq Ft | Prior Sale |
|---|---|---|---|---|---|
| 11/06/2025 11/06/25 | For Sale | $440,000 | +60.0% | $176 / Sq Ft | |
| 02/17/2023 02/17/23 | Sold | $275,000 | -6.8% | $125 / Sq Ft | View Prior Sale |
| 01/19/2023 01/19/23 | Pending | -- | -- | -- | |
| 01/16/2023 01/16/23 | Price Changed | $295,000 | -6.3% | $134 / Sq Ft | |
| 12/08/2022 12/08/22 | For Sale | $315,000 | 0.0% | $144 / Sq Ft | |
| 07/22/2016 07/22/16 | Rented | $1,400 | 0.0% | -- | |
| 06/06/2016 06/06/16 | Price Changed | $1,400 | -9.7% | $1 / Sq Ft | |
| 05/11/2016 05/11/16 | For Rent | $1,550 | 0.0% | -- | |
| 05/05/2016 05/05/16 | Sold | $158,000 | -4.2% | $72 / Sq Ft | View Prior Sale |
| 04/28/2016 04/28/16 | Pending | -- | -- | -- | |
| 04/12/2016 04/12/16 | For Sale | $165,000 | -- | $75 / Sq Ft |
Purchase History
| Date | Type | Sale Price | Title Company |
|---|---|---|---|
| Warranty Deed | $275,000 | -- | |
| Warranty Deed | $158,000 | -- | |
| Warranty Deed | $143,800 | -- | |
| Warranty Deed | -- | -- |
Mortgage History
| Date | Status | Loan Amount | Loan Type |
|---|---|---|---|
| Open | $266,750 | New Conventional | |
| Previous Owner | $115,040 | No Value Available |
Source: First Multiple Listing Service (FMLS)
MLS Number: 7675969
APN: 15N06A-00000-165-000
- 1162 Rolling Green Dr
- 5345 Cross Creek Cove
- 1172 Ridgeside Dr NW
- 1220 Wade Green Cir NW Unit 1
- 4949 Woodland Way NW
- 4815 Wade Green Rd NW Unit 1
- 4815 Wade Green Rd NW
- 5464 Wade Green Rd
- 1033 Justice Ln NW
- 243 Odell St
- 5357 Wade Green Rd
- 621 the General Ave
- 1361 Summit Ln NW
- 4843 Caboose Ln NW
- 367 Lake Forest Dr
- 4955 Day Lily Way NW
- 5119 Verbena Dr NW
- 565 Bells Ferry Place
- 1183 Ridgeside Dr NW
- 466 Gregory Ln
- 1038 Summer Place NW
- 450 Waldan Cir
- 811 Moonlit Ln NW
- 5475 Wade Green Rd
- 826 Moonlit Ln NW
- 5944 Highway 92
- 1153 Norfolk Dr NW
- 4620 Hames Terrace NW
- 209 Caboose Ln
- 1401 Rhododendron Dr NW
- 1031 Tranquil Gardens Place
- 1292 Parkwood Chase NW
- 1283 Parkwood Chase NW
- 5246 Valley Tarn Unit 34
- 840 Whisperwood Trail
- 115 Tyson Woods Rd
- 111 Quail Run
