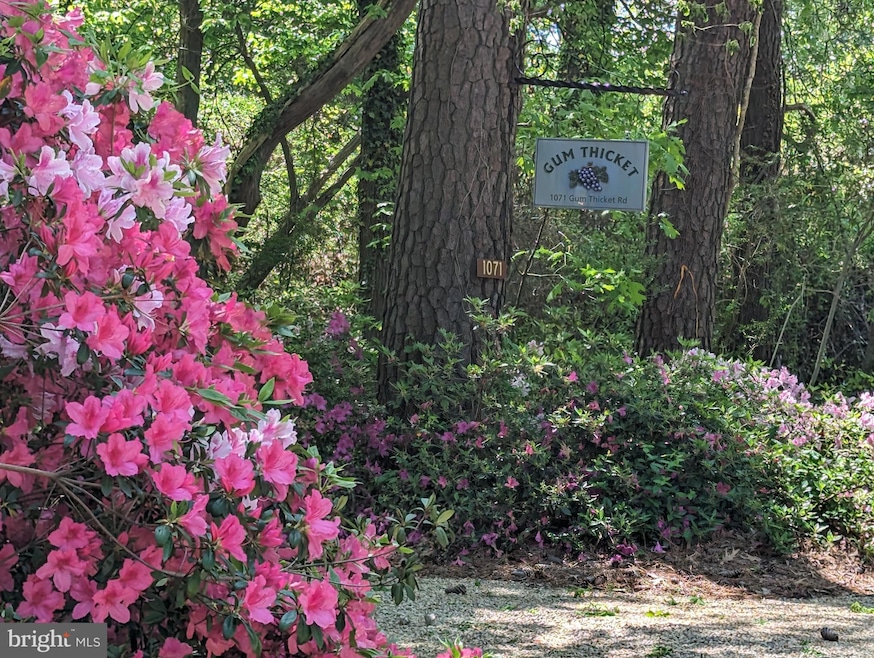
1071 Gum Thicket Rd Gwynn, VA 23066
Mathews NeighborhoodEstimated payment $19,344/month
Highlights
- Hot Property
- Primary bedroom faces the ocean
- Private Beach
- 300 Feet of Waterfront
- Guest House
- Private Water Access
About This Home
ESCAPE to your personal island paradise built for climate resiliency and protection-- a mere 60 minutes from Williamsburg and Yorktown, 60-90 minutes from nearby Richmond, Norfolk, Newport News and Virginia Beach and just 3 hours from the DC-area. Enjoy one of the most picturesque islands on the Chesapeake Bay and enjoy a dreamy, carefree lifestyle filled with nature and activities for all generations year-round. Located on a spectacular 5.4 acre site on historic Gwynn’s Island on Virginia’s Middle Peninsula, this contemporary interpretation of historic Tidewater architecture and materials -- brick, stone, batten and copper roof – is graced by over 300 feet of limestone terrace and over 250 feet of floor-to-ceiling movable glass walls and doors. Gorgeous panoramic views of the water, a privileged “living shoreline” and surrounding nature and gardens blur the line between inside and out. A calm water sailing and boating haven; unobstructed evening star-gazing; and crab, fish and oysters living off your dock let you leave “the real” world behind when you arrive. Local restaurants, groceries and specialty markets and pickle-ball courts are minutes away on the mainland over the island’s 24-hour swing-bridge.Famed Richmond architect, Charles Aquino, designed the house and his wife and collaborator Anna Aquino the fabulous gardens.This stunning waterfront estate offerings include:-5 bedrooms and 4.5 baths across the main house and guest cottage-Onsite comforts and features including nearly one-level living-An open porch with retractable screens-360-degree walk-around terraces with flowing spaces for dining and lounging-A 40’ pool-Grilling station poolside-A “HydroCourt” tennis court and screens-A tree-house-A kayak shed-300-foot long boat dock-Two protected sandy coves-Lush year-round flowering grounds, with artful landscape design integrating mesmerizing natural beauty with flora, mature trees, and garden sculptures to make the perfect complement to this remarkable home.Private, expansive, serene and offering boundless pleasures, this custom-built home affords the exceptional oasis and the multi-generational, legacy lifestyle you have been looking for.
Listing Agent
Washington Fine Properties, LLC License #SP98359697 Listed on: 04/22/2025

Home Details
Home Type
- Single Family
Est. Annual Taxes
- $13,064
Year Built
- Built in 2009
Lot Details
- 5.4 Acre Lot
- 300 Feet of Waterfront
- Home fronts navigable water
- Property Fronts a Bay or Harbor
- Private Beach
- East Facing Home
- Landscaped
- Private Lot
- Secluded Lot
- Corner Lot
- Backs to Trees or Woods
- Front Yard
- Property is in excellent condition
Home Design
- Contemporary Architecture
- Brick Exterior Construction
- Slab Foundation
- Copper Roof
Interior Spaces
- 6,000 Sq Ft Home
- Property has 2 Levels
- Open Floorplan
- Built-In Features
- Beamed Ceilings
- Ceiling Fan
- 2 Fireplaces
- Triple Pane Windows
- Double Pane Windows
- Window Treatments
- Window Screens
- Family Room Off Kitchen
- Combination Kitchen and Dining Room
- River Views
Kitchen
- Gourmet Kitchen
- Kitchenette
- Second Kitchen
- Breakfast Area or Nook
- Butlers Pantry
- Gas Oven or Range
- Built-In Range
- Built-In Microwave
- Dishwasher
- Kitchen Island
- Wine Rack
- Disposal
Flooring
- Wood
- Stone
Bedrooms and Bathrooms
- Primary bedroom faces the ocean
- Walk-In Closet
Laundry
- Laundry on main level
- Dryer
- Washer
Parking
- 6 Parking Spaces
- 6 Driveway Spaces
- Gravel Driveway
Eco-Friendly Details
- Energy-Efficient Appliances
- Energy-Efficient Windows
Outdoor Features
- In Ground Pool
- Private Water Access
- Property near a bay
- Tennis Courts
- Screened Patio
- Terrace
- Office or Studio
- Shed
- Outbuilding
- Outdoor Grill
- Playground
- Wrap Around Porch
Additional Homes
- Guest House
- Dwelling with Separate Living Area
Schools
- Lee-Jackson Elementary School
- Thomas Hunter Middle School
- Mathews High School
Utilities
- Central Heating and Cooling System
- Ductless Heating Or Cooling System
- Water Treatment System
- Well
- Septic Tank
Listing and Financial Details
- Assessor Parcel Number 11A611-6&7
Community Details
Overview
- No Home Owners Association
- Gwynn's Island Subdivision
Recreation
- Fishing Allowed
Map
Home Values in the Area
Average Home Value in this Area
Property History
| Date | Event | Price | Change | Sq Ft Price |
|---|---|---|---|---|
| 07/18/2025 07/18/25 | For Sale | $3,299,000 | -- | $716 / Sq Ft |
Similar Home in Gwynn, VA
Source: Bright MLS
MLS Number: VAMH2000094
- 60 Edwards Landing Rd
- 79 Gwynnsville Rd
- 333 Gwynnsville Rd
- 0 Hicks Rd Unit VAMH2000088
- 0 Hicks Rd Unit 2503779
- 001 Risby Town Rd
- 1697 Old Ferry Rd
- 1717 Old Ferry Rd
- 001 N Bay Haven Dr
- 936 Old Ferry Rd
- 894 Old Ferry Rd
- 17 Mad Calf Ln
- Lot 9 Hicks Rd
- 66 Heron Harbor Way
- Lot 3 Yacht Club Rd
- 050 Moon Dr
- 567 Seaford Ln
- Lot 33 Beaumar Rd
- 111 Moon Dr
- 2859 E River Rd
- 645 Rappahannock Dr
- 21 Rappahannock Landing
- 5523 White Hall Rd Unit B
- 6666 Cedar Lake Dr
- 6437 Village Woods Ct
- 9469 Glass Rd
- 20 Chase St
- 16 Oakland St
- 187 Rivers Edge Ln
- 5679 Hickory Fork Rd
- 4028 Shelly Rd
- 7698 Colonial Point Ln
- 16523 Courthouse Rd
- 219 Mason Ave
- 320 Randolph Ave Unit 20A
- 121 Lafayette Rd Unit A
- 1208 Back Creek Rd
- 107 Old Course Loop






