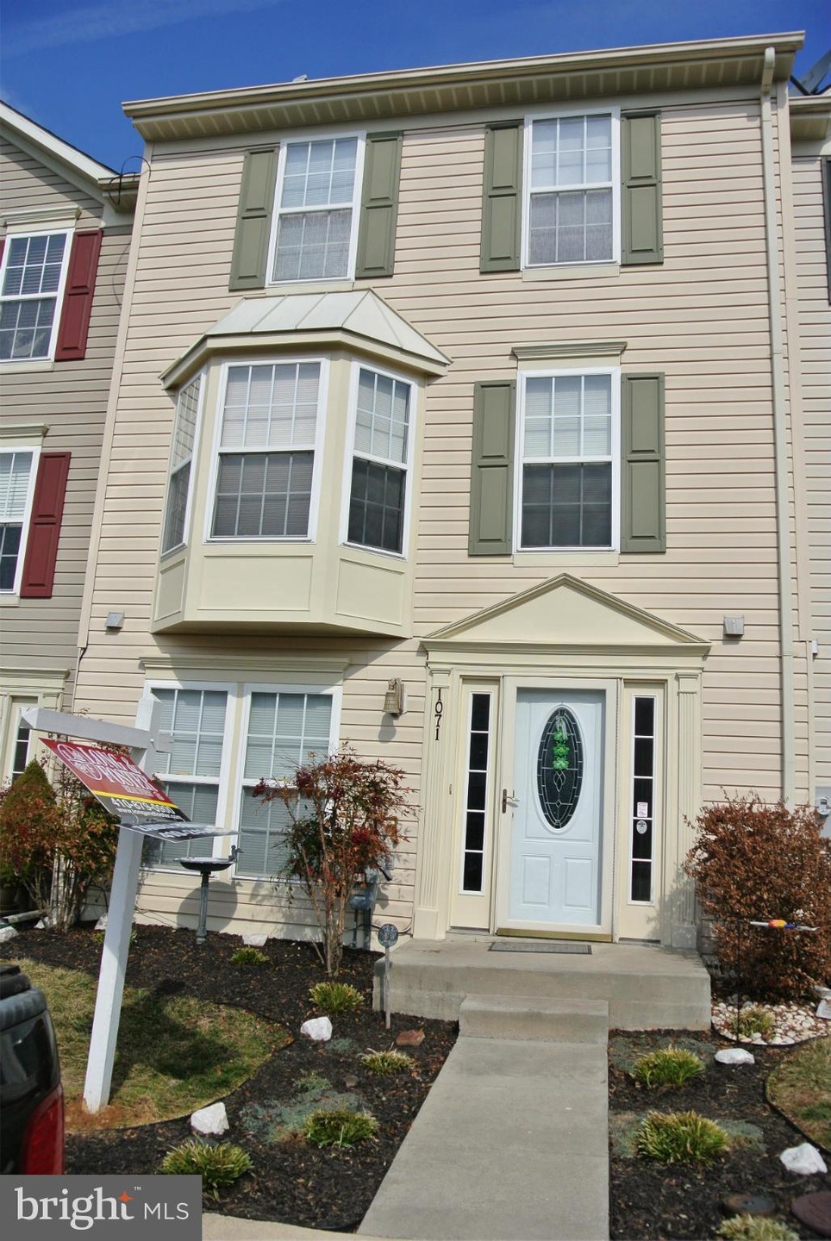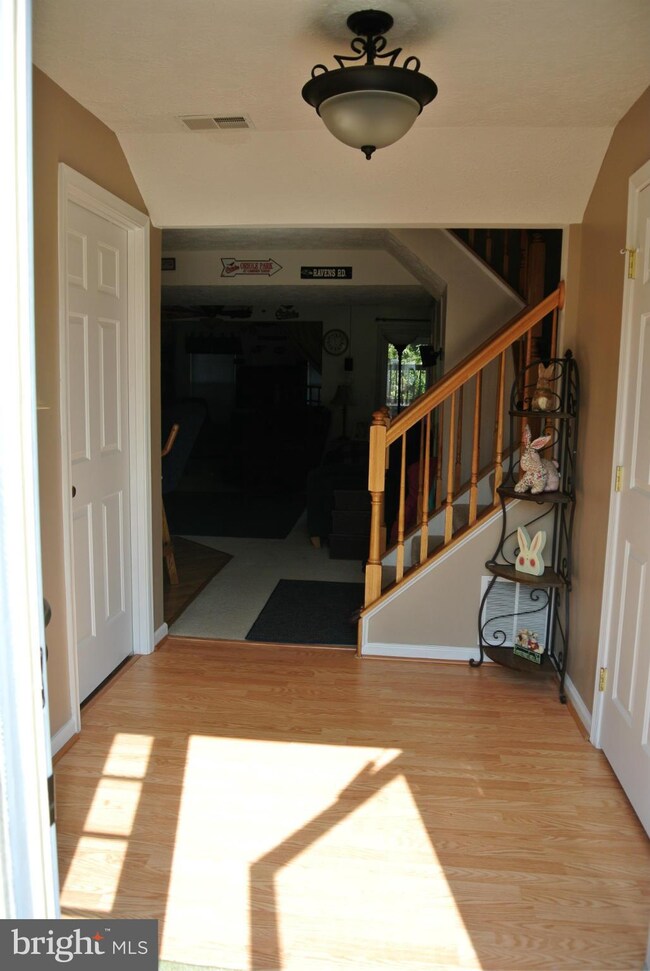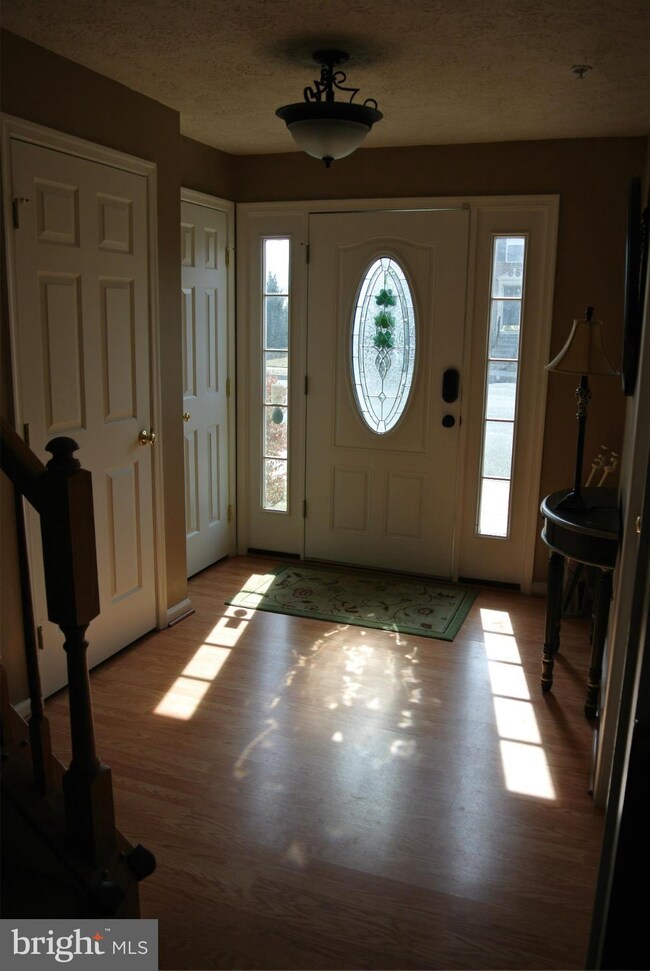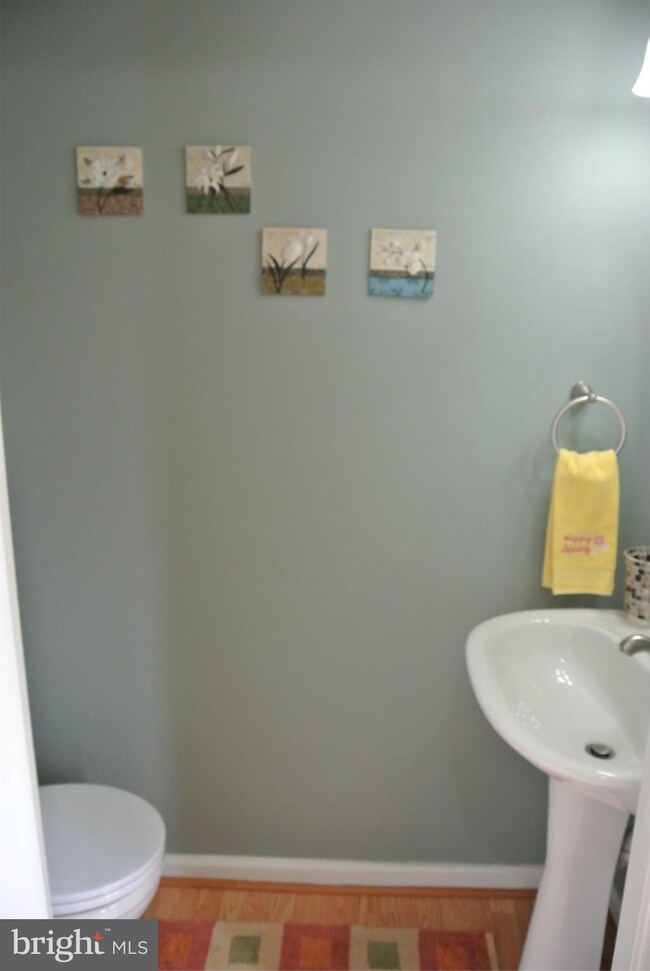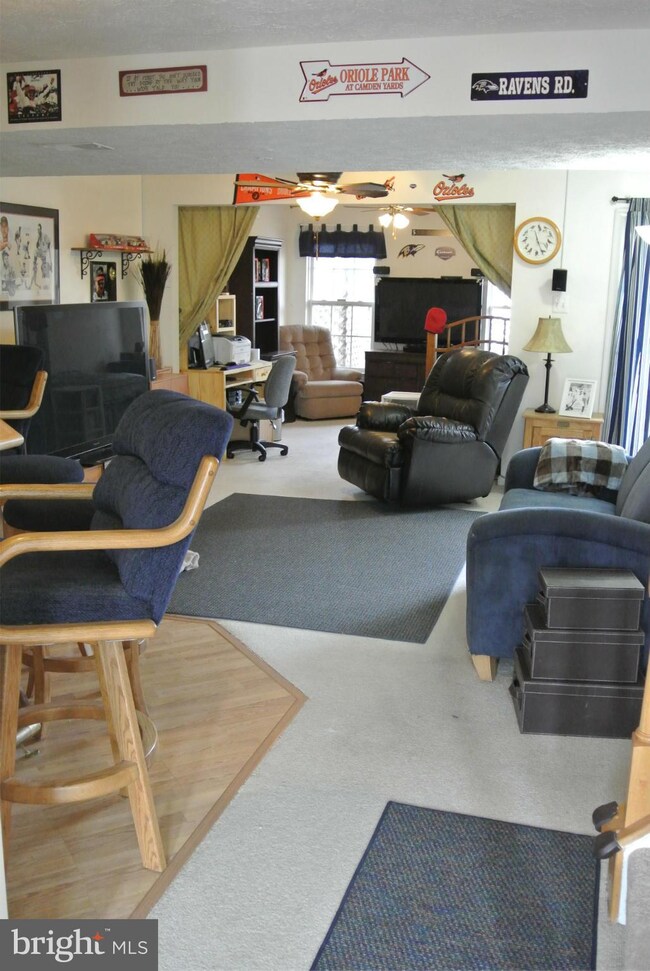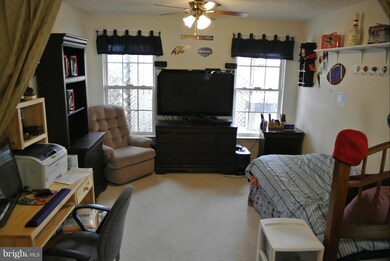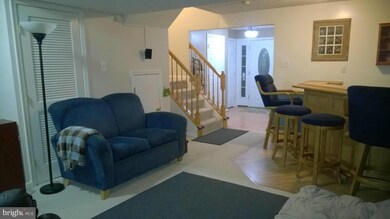
1071 Jeanett Way Bel Air, MD 21014
Highlights
- Open Floorplan
- Colonial Architecture
- Sun or Florida Room
- Hickory Elementary School Rated A-
- 1 Fireplace
- Den
About This Home
As of October 2018Well maintained 4 Br townhome in Irwins Choice! Walk-in on Lower Level that has 1/2 BA, Family room & the 4th BR, 2 story bump-out & fully finished basement with bar & sliders. offer you over 2000 sq ft of living space Main Level Large Liv RM with new carpet & all stairs, sun rm has a Fireplace. sliders to deck with stairs onto fenced backyard with shed and new patio area. New Kit appliance floor.
Last Agent to Sell the Property
Zandra Donarum
Long & Foster Real Estate, Inc. Listed on: 03/16/2015
Townhouse Details
Home Type
- Townhome
Est. Annual Taxes
- $2,350
Year Built
- Built in 2001
Lot Details
- 2,000 Sq Ft Lot
- Two or More Common Walls
- Property is in very good condition
HOA Fees
- $52 Monthly HOA Fees
Parking
- Unassigned Parking
Home Design
- Colonial Architecture
- Asphalt Roof
- Vinyl Siding
Interior Spaces
- Property has 3 Levels
- Open Floorplan
- 1 Fireplace
- Window Screens
- Six Panel Doors
- Family Room
- Living Room
- Combination Kitchen and Dining Room
- Den
- Sun or Florida Room
- Home Security System
Bedrooms and Bathrooms
- 3 Bedrooms
- En-Suite Primary Bedroom
Finished Basement
- Walk-Out Basement
- Front Basement Entry
- Natural lighting in basement
Outdoor Features
- Shed
Schools
- Hickory Elementary School
- Bel Air Middle School
- Bel Air High School
Utilities
- Forced Air Heating and Cooling System
- Natural Gas Water Heater
Listing and Financial Details
- Tax Lot 222
- Assessor Parcel Number 1303328554
Community Details
Overview
- Built by RYAN HOMES
- Irwins Choice Subdivision
Security
- Storm Doors
Ownership History
Purchase Details
Home Financials for this Owner
Home Financials are based on the most recent Mortgage that was taken out on this home.Purchase Details
Home Financials for this Owner
Home Financials are based on the most recent Mortgage that was taken out on this home.Purchase Details
Purchase Details
Home Financials for this Owner
Home Financials are based on the most recent Mortgage that was taken out on this home.Purchase Details
Home Financials for this Owner
Home Financials are based on the most recent Mortgage that was taken out on this home.Purchase Details
Purchase Details
Similar Homes in Bel Air, MD
Home Values in the Area
Average Home Value in this Area
Purchase History
| Date | Type | Sale Price | Title Company |
|---|---|---|---|
| Deed | $230,000 | Heritage Title Co Inc | |
| Deed | $225,000 | Sage Title Group Llc | |
| Interfamily Deed Transfer | -- | None Available | |
| Deed | $239,900 | -- | |
| Deed | $239,900 | -- | |
| Deed | -- | -- | |
| Deed | $137,675 | -- |
Mortgage History
| Date | Status | Loan Amount | Loan Type |
|---|---|---|---|
| Open | $172,500 | New Conventional | |
| Previous Owner | $220,924 | FHA | |
| Previous Owner | $179,925 | Purchase Money Mortgage | |
| Previous Owner | $179,925 | Purchase Money Mortgage | |
| Previous Owner | $118,000 | Future Advance Clause Open End Mortgage | |
| Previous Owner | $30,000 | Credit Line Revolving | |
| Closed | -- | No Value Available |
Property History
| Date | Event | Price | Change | Sq Ft Price |
|---|---|---|---|---|
| 10/26/2018 10/26/18 | Sold | $230,000 | -1.3% | $165 / Sq Ft |
| 09/17/2018 09/17/18 | For Sale | $233,000 | 0.0% | $167 / Sq Ft |
| 09/16/2018 09/16/18 | Pending | -- | -- | -- |
| 09/14/2018 09/14/18 | For Sale | $233,000 | +3.6% | $167 / Sq Ft |
| 05/27/2015 05/27/15 | Sold | $225,000 | -2.2% | $165 / Sq Ft |
| 04/12/2015 04/12/15 | Pending | -- | -- | -- |
| 04/02/2015 04/02/15 | Price Changed | $229,999 | -2.1% | $169 / Sq Ft |
| 03/16/2015 03/16/15 | For Sale | $235,000 | -- | $173 / Sq Ft |
Tax History Compared to Growth
Tax History
| Year | Tax Paid | Tax Assessment Tax Assessment Total Assessment is a certain percentage of the fair market value that is determined by local assessors to be the total taxable value of land and additions on the property. | Land | Improvement |
|---|---|---|---|---|
| 2025 | $2,731 | $277,000 | $70,000 | $207,000 |
| 2024 | $2,731 | $260,100 | $0 | $0 |
| 2023 | $2,596 | $243,200 | $0 | $0 |
| 2022 | $2,466 | $226,300 | $70,000 | $156,300 |
| 2021 | $7,399 | $222,533 | $0 | $0 |
| 2020 | $2,525 | $218,767 | $0 | $0 |
| 2019 | $2,481 | $215,000 | $67,000 | $148,000 |
| 2018 | $2,437 | $211,200 | $0 | $0 |
| 2017 | $2,328 | $215,000 | $0 | $0 |
| 2016 | $140 | $203,600 | $0 | $0 |
| 2015 | $2,603 | $203,600 | $0 | $0 |
| 2014 | $2,603 | $203,600 | $0 | $0 |
Agents Affiliated with this Home
-
Penny Noval

Seller's Agent in 2018
Penny Noval
Long & Foster
(410) 303-3340
1 in this area
141 Total Sales
-
Kathleen Harrold

Seller Co-Listing Agent in 2018
Kathleen Harrold
Long & Foster
(410) 952-5801
2 in this area
144 Total Sales
-
Ming Guo

Buyer's Agent in 2018
Ming Guo
Creig Northrop Team of Long & Foster
(443) 854-5399
147 Total Sales
-
Z
Seller's Agent in 2015
Zandra Donarum
Long & Foster
Map
Source: Bright MLS
MLS Number: 1001679283
APN: 03-328554
- 1120 Spalding Dr Unit 14
- 290 Henderson Rd
- 502 Lloyd Place Unit A
- 272 Henderson Rd
- 608 Loring Ave
- 924 Chesney Ln
- 245 Bynum Ridge Rd
- 902 Felicia Ct
- 918 Chesney Ln
- 900 Creek Park Rd
- 1700 Conowingo Rd
- 1405 Kahoe Rd
- 1227 Hickory Brook Ct
- 1233 Whispering Woods Way
- 610 Moores Mill Rd Unit E
- 207 Kings Crossing Cir Unit 1C
- 621 Emmy Dee Dr
- 224 Drexel Dr
- 224 Crocker Dr Unit 224-F
- 108 Seevue Ct Unit F
