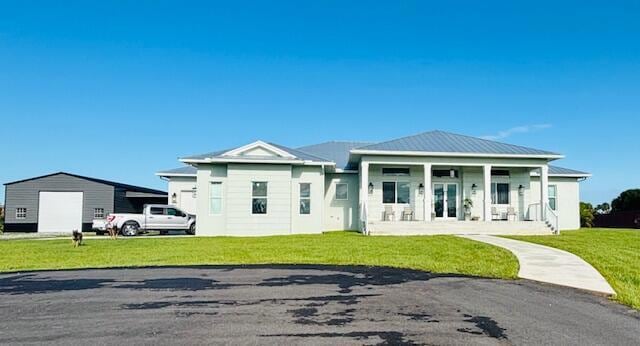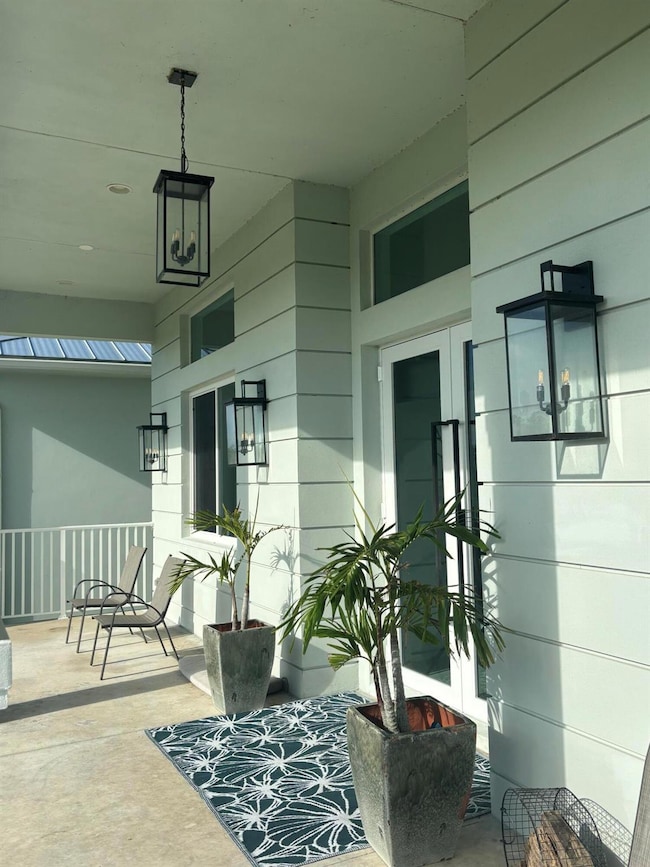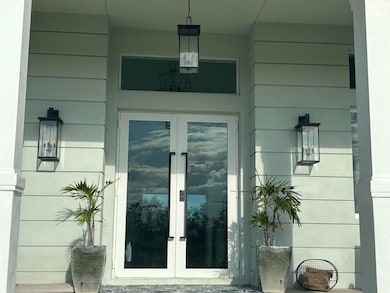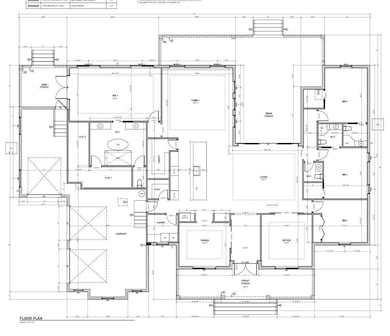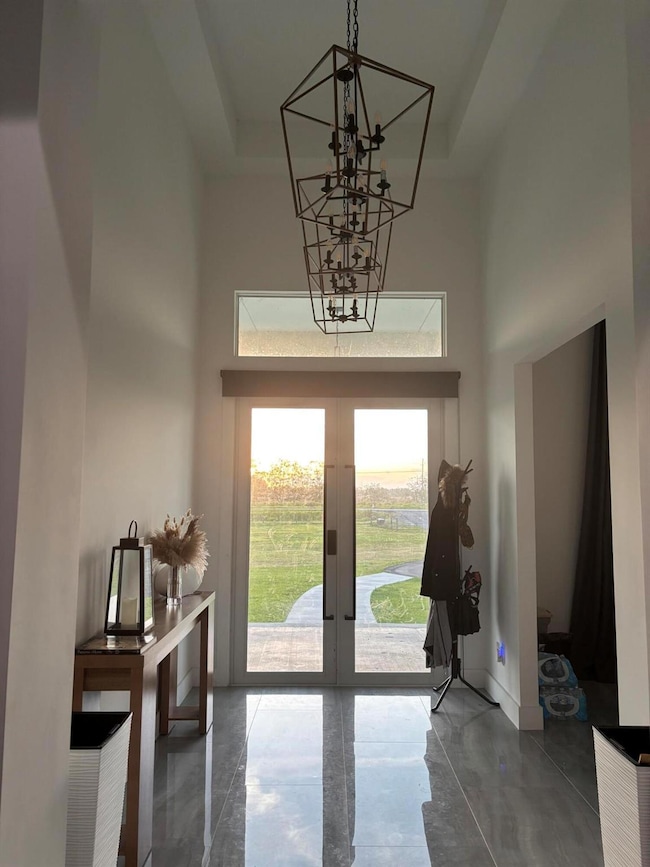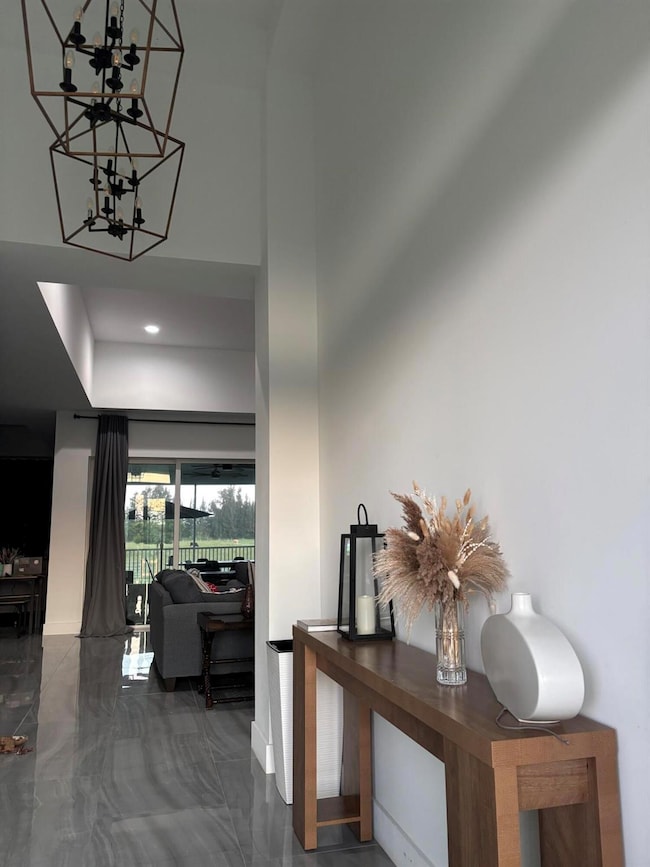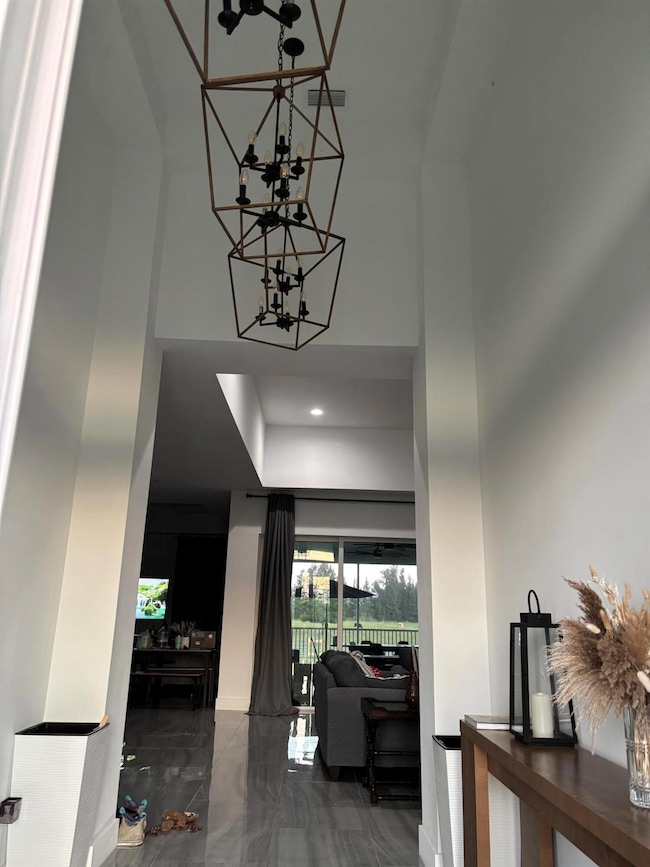1071 S Header Canal Rd Fort Pierce, FL 34945
Estimated payment $12,856/month
Highlights
- Media Room
- Roman Tub
- High Ceiling
- Canal Access
- Attic
- Den
About This Home
Welcome to this luxurious custom designed residence located at 1071 S Header Canal Rd. This lovely home features a spacious layout with multiple bedrooms and bathrooms, offering comfort and convenience. The well-appointed kitchen and inviting living areas are appropriate for everyday living and entertaining. Outside, enjoy the expansive yard and serene surroundings. Offering plenty of land for all farm animals with horse barn. A large metal building designed to accommodate for all equipment and vehicles. This property provides a peaceful retreat while still being close to local amenities and attractions. Don't miss the opportunity to make this house your home!
Home Details
Home Type
- Single Family
Est. Annual Taxes
- $8,804
Year Built
- Built in 2023
Lot Details
- 7.26 Acre Lot
- Property is zoned AG-5Co
Parking
- 3 Car Garage
- Garage Door Opener
Interior Spaces
- 3,337 Sq Ft Home
- 1-Story Property
- Furnished or left unfurnished upon request
- Bar
- High Ceiling
- Decorative Fireplace
- French Doors
- Entrance Foyer
- Family Room
- Media Room
- Den
- Workshop
- Tile Flooring
- Fire and Smoke Detector
- Attic
Kitchen
- Built-In Oven
- Electric Range
- Microwave
- Dishwasher
Bedrooms and Bathrooms
- 4 Bedrooms
- Split Bedroom Floorplan
- Walk-In Closet
- Roman Tub
- Separate Shower in Primary Bathroom
Laundry
- Laundry Room
- Laundry in Garage
- Dryer
- Washer
Outdoor Features
- Canal Access
Utilities
- Central Heating and Cooling System
- Underground Utilities
- Well
- Electric Water Heater
- Water Softener is Owned
- Septic Tank
Community Details
- Mellen Groves Subdivision
Listing and Financial Details
- Assessor Parcel Number 221450100040009
Map
Home Values in the Area
Average Home Value in this Area
Tax History
| Year | Tax Paid | Tax Assessment Tax Assessment Total Assessment is a certain percentage of the fair market value that is determined by local assessors to be the total taxable value of land and additions on the property. | Land | Improvement |
|---|---|---|---|---|
| 2024 | $1,935 | $496,306 | -- | -- |
| 2023 | $1,935 | $93,922 | $0 | $0 |
| 2022 | $1,758 | $82,922 | $0 | $0 |
| 2021 | $189 | $1,996 | $1,996 | $0 |
| 2020 | $175 | $1,996 | $1,996 | $0 |
| 2019 | $168 | $1,996 | $1,996 | $0 |
| 2018 | $159 | $1,996 | $1,996 | $0 |
| 2017 | $145 | $1,996 | $1,996 | $0 |
Property History
| Date | Event | Price | List to Sale | Price per Sq Ft |
|---|---|---|---|---|
| 09/11/2025 09/11/25 | Price Changed | $2,300,000 | +15.0% | $689 / Sq Ft |
| 05/16/2025 05/16/25 | Price Changed | $2,000,000 | -23.1% | $599 / Sq Ft |
| 04/03/2025 04/03/25 | For Sale | $2,600,000 | -- | $779 / Sq Ft |
Purchase History
| Date | Type | Sale Price | Title Company |
|---|---|---|---|
| Warranty Deed | $145,000 | Treasure Coast Title & Escro |
Source: BeachesMLS
MLS Number: R11078132
APN: 2214-501-0004-000-9
- 1805-1807 Orange Ave
- 993 S Header Canal Rd
- 595 N Header Canal Rd
- 15150 Orange Ave
- 0 W Schumann Rd Unit O6092444
- 2700 S Header Canal Rd
- 14601 Orange Ave
- TBD W Orange Ave
- Tbd Southern Star Dr
- 0 W Orange Ave Unit 23211467
- 0 W Orange Ave Unit 23542075
- 2321 Sneed Rd
- 2001 Schirard Dr
- 1491 S Brocksmith Rd
- Tbd S Brocksmith Rd
- Tbd S Brocksmith Rd
- 2410 S Brocksmith Rd
- Tbd Schumann Rd W
- 1425 S Header Canal Rd
- 1503 S Header Canal Rd
- 595 N Header Canal Rd
- 505 Seaspray Dr
- 493 Seaspray Dr
- 9671 Seaspray Dr
- 9667 Seaspray Dr
- 9659 Seaspray Dr
- 476 Seafoam Cir
- 9732 Starboard Dr
- 9709 Starboard Dr
- 9756 Palm Breezes Dr
- 490 Seaspray Dr
- 9635 Sea Spray Dr
- 301 Silver Sands Ln
- 9404 Portside Dr
- 162 Laidback Way
- 9511 Potomac Dr
- 3222 Trinity Cir
- 3200 Twin Lakes Terrace Unit 202
- 3200 Twin Lakes Terrace Unit 103
- 3351 Twin Lakes Terrace Unit 102
