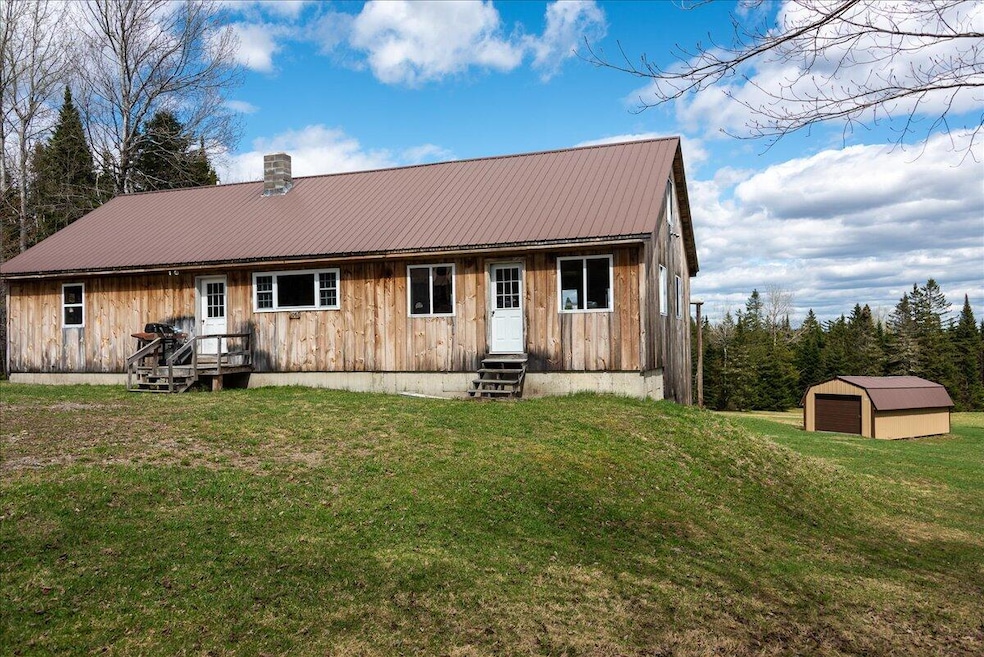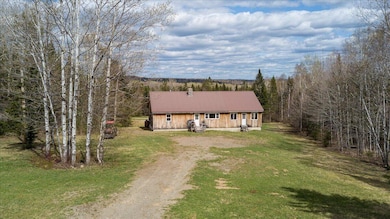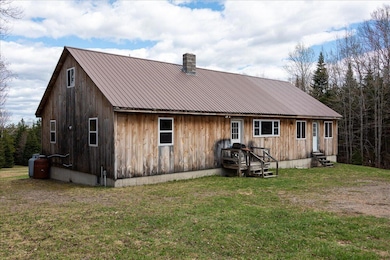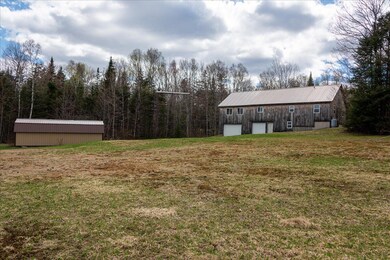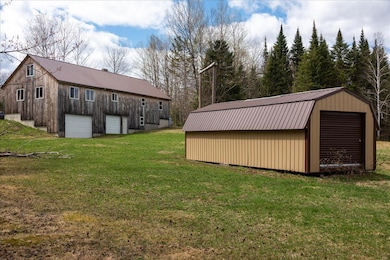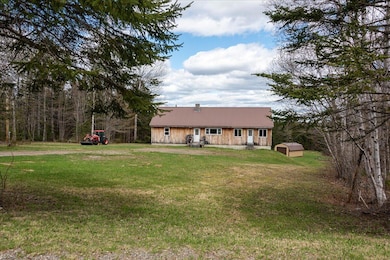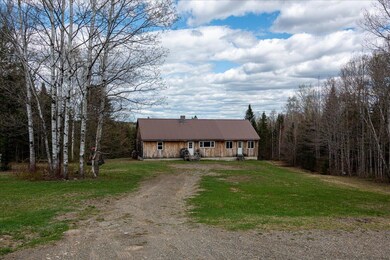1071 Shin Pond Rd Mount Chase, ME 04765
Estimated payment $2,018/month
Highlights
- Nearby Water Access
- Cathedral Ceiling
- Wood Flooring
- Wooded Lot
- Ranch Style House
- No HOA
About This Home
This 2000 square foot ranch has a sleeping loft on each end and cathedral ceilings in the open area on the first floor. The basement is a walk-out with 2 garage doors for vehicle/toy storage. The vertical wood siding on the outside and the v-match pine interior wall coverings give it a cozy cabin feel. On route to the North gate of Baxter State Park, only 20 miles out. Also about 20 miles to the Katahdin Woods and Waters National Monument. Centraly located to large tracks of publically accessible hunting grounds and dozens of prime fishing destinations. Right in the heart of some of Northern Maine's premium ATVing and Snowmobiling trails. An awesome place to call home base for all of the outdoors enthusiasts. The 4+ acre lot has a cleared field area behind the cabin that allows the tenants to enjoy occasional local wildlife passing through. There is also a nice sized shed for additional storage and a game pole/swing. The setting provides 4 season activity and the beauty of seasonal changes. Set up your visit today and imagine how you could enjoy the splendor of the Baxter State Park region! Opportunity abounds.
Home Details
Home Type
- Single Family
Est. Annual Taxes
- $2,099
Year Built
- Built in 2004
Lot Details
- 4.3 Acre Lot
- Rural Setting
- Sloped Lot
- Wooded Lot
Parking
- 2 Car Direct Access Garage
- Basement Garage
- Gravel Driveway
Home Design
- Ranch Style House
- Cottage
- Camp Architecture
- Concrete Foundation
- Wood Frame Construction
- Pitched Roof
- Metal Roof
- Wood Siding
- Concrete Perimeter Foundation
Interior Spaces
- Cathedral Ceiling
- Double Pane Windows
- Family Room
- Living Room
- Washer and Dryer Hookup
Kitchen
- Stove
- Gas Range
- Microwave
- Kitchen Island
Flooring
- Wood
- Tile
- Vinyl
Bedrooms and Bathrooms
- 4 Bedrooms
- 2 Full Bathrooms
- Shower Only
Basement
- Walk-Out Basement
- Basement Fills Entire Space Under The House
- Interior Basement Entry
Outdoor Features
- Nearby Water Access
- River Nearby
- Shed
Farming
- Pasture
Utilities
- No Cooling
- Space Heater
- Heating System Uses Propane
- Heating System Uses Wood
- Private Water Source
- Well
- Tankless Water Heater
- Gas Water Heater
- Water Heated On Demand
- Septic System
- Private Sewer
- Internet Available
- Satellite Dish
- Cable TV Available
Community Details
- No Home Owners Association
- Community Storage Space
Listing and Financial Details
- Tax Lot 17C
- Assessor Parcel Number MTCH-000004-000000-000017C
Map
Home Values in the Area
Average Home Value in this Area
Tax History
| Year | Tax Paid | Tax Assessment Tax Assessment Total Assessment is a certain percentage of the fair market value that is determined by local assessors to be the total taxable value of land and additions on the property. | Land | Improvement |
|---|---|---|---|---|
| 2021 | $2,099 | $116,600 | $16,800 | $99,800 |
| 2020 | $2,052 | $116,600 | $16,800 | $99,800 |
| 2019 | $2,140 | $116,600 | $16,800 | $99,800 |
| 2018 | $2,023 | $116,600 | $16,800 | $99,800 |
| 2017 | $1,971 | $116,600 | $16,800 | $99,800 |
| 2016 | $1,860 | $116,600 | $16,800 | $99,800 |
| 2015 | $1,813 | $116,600 | $16,800 | $99,800 |
| 2014 | $1,801 | $116,600 | $16,800 | $99,800 |
Property History
| Date | Event | Price | List to Sale | Price per Sq Ft |
|---|---|---|---|---|
| 05/19/2024 05/19/24 | For Sale | $349,000 | -- | $161 / Sq Ft |
Source: Maine Listings
MLS Number: 1590163
- 1100 Shin Pond Rd
- 403 Ackley Pond Rd
- L 5 Ackley Pond Rd
- 0 Ackley Pond Rd Unit 5 24266409
- 187 Clark Rd
- 57 Owlsboro Rd
- 19B & 19C Waters Rd
- 132 Gardner Point Rd
- 634 North Rd
- L3 M,R-1 Aroostook Scenic Hwy
- 8 True Point
- M8L2 Mountain Rd
- 0 Camp Rd Unit 18-05
- 258 Frenchville Rd
- 31 Gardner St
- 40 S Patten Rd
- 4 Station St
- M5L16 Aroostook Scenic Hwy
- off Peaked Mountain Pond Rd
- Peaked Mountain Pond Rd
