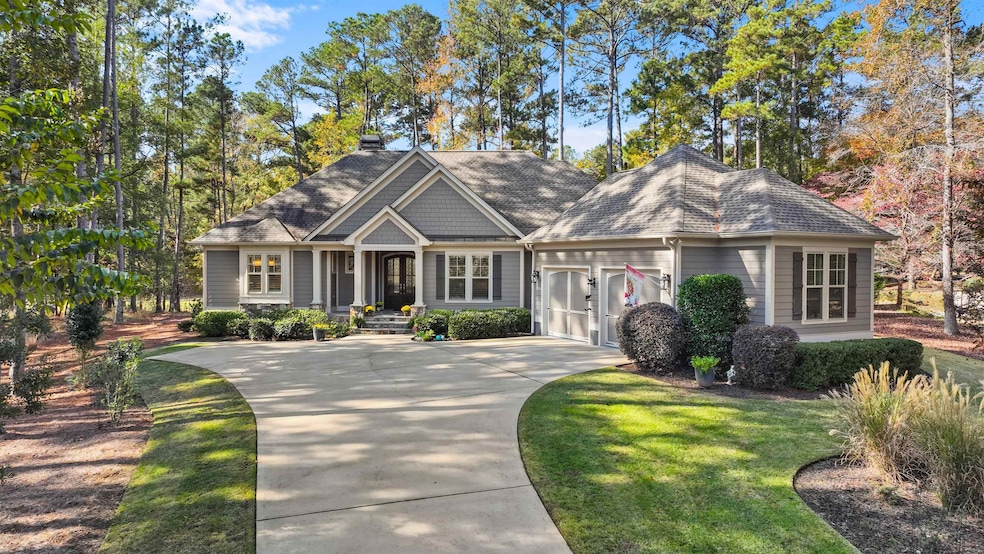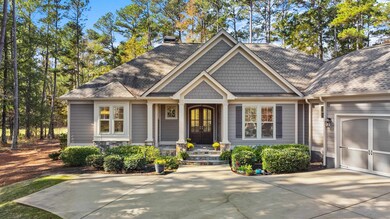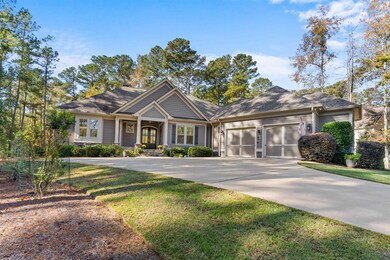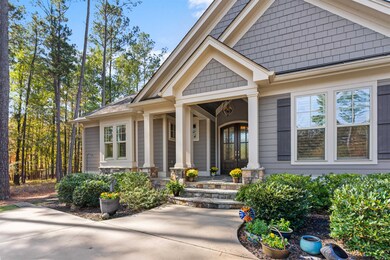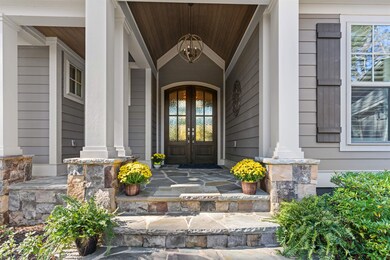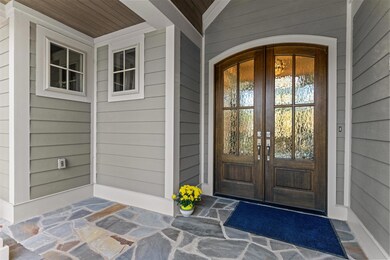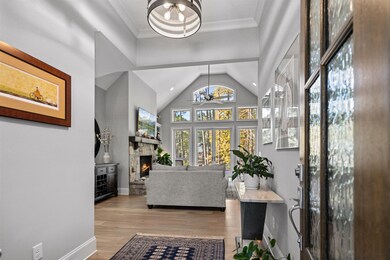1071 Spy Glass Hill Greensboro, GA 30642
Estimated payment $4,958/month
Highlights
- Marina
- On Golf Course
- Fitness Center
- Boat Ramp
- Golf Membership
- Gated Community
About This Home
Fantastic opportunity in the highly desirable Gated Golf Course Community of Harbor Club in the Lake Oconee area. This custom built home by Windsor Homes offers 2,729 sq ft of living space 3 bedrooms, 3 bathrooms 2.5 car garage and best of all everything is on one level! From the moment you enter the home you will love the open concept with expansive views of the golf course from almost every window with high vaulted ceilings in the living room, gas burning fireplace. One of the focal points of the home is the kitchen with its large island, granite countertops, double wall ovens and 6 burner Thermadore stove, wine cooler, walk in pantry and a large kitchen nook. The Primary bedroom is very large with bay windows overlooking the golf course view and has lots of natural light. Primary bathroom is also spacious with dual granite vanities, seperate shower, free standing bathtub and his & her closets. Bedroom 2 has an en suite bathroom and walk in closet. Additional features are hardwood floors through out, an extra space by garage door that is used for sewing room or craft area, lovely sized laundry with new washer and dryer, oversized hot water heater and water softener. Exterior you will love the extra large deck with a seperate screened and covered lanai area making this a great place to relax, entertain and watch the golfers. Harbor Club has lots to offer...social membership and golf membership, pickleball courts, tennis courts, clubhouse, swimming pool, walking trails, dog park, playground and a Marina. Make your Appointment today to view this stunning home for yourself.
Home Details
Home Type
- Single Family
Est. Annual Taxes
- $3,405
Year Built
- Built in 2019
Lot Details
- 0.72 Acre Lot
- On Golf Course
- Irrigation
- Garden
Home Design
- Craftsman Architecture
- Asphalt Shingled Roof
Interior Spaces
- 2,729 Sq Ft Home
- 1-Story Property
- Built-In Features
- Crown Molding
- Beamed Ceilings
- Vaulted Ceiling
- Chandelier
- Gas Log Fireplace
- Bay Window
- French Doors
- Entrance Foyer
- Screened Porch
- Utility Room
- Pull Down Stairs to Attic
- Fire and Smoke Detector
Kitchen
- Breakfast Bar
- Walk-In Pantry
- Built-In Double Oven
- Range with Range Hood
- Dishwasher
- Wine Cooler
- Stainless Steel Appliances
- Kitchen Island
- Granite Countertops
- Disposal
Flooring
- Wood
- Tile
Bedrooms and Bathrooms
- 3 Bedrooms
- Walk-In Closet
- 3 Full Bathrooms
- Dual Sinks
- Freestanding Bathtub
- Separate Shower
Laundry
- Dryer
- Washer
Parking
- 2 Car Attached Garage
- Driveway
- Golf Cart Garage
Outdoor Features
- Deck
Utilities
- Central Heating and Cooling System
- Propane
- Electric Water Heater
- Water Softener
- Cable TV Available
Community Details
Overview
- Property has a Home Owners Association
- Harbor Club Subdivision
Recreation
- Boat Ramp
- RV or Boat Storage in Community
- Marina
- Golf Membership
- Tennis Courts
- Pickleball Courts
- Community Playground
- Fitness Center
- Community Pool
- Trails
Additional Features
- Clubhouse
- Gated Community
Map
Home Values in the Area
Average Home Value in this Area
Tax History
| Year | Tax Paid | Tax Assessment Tax Assessment Total Assessment is a certain percentage of the fair market value that is determined by local assessors to be the total taxable value of land and additions on the property. | Land | Improvement |
|---|---|---|---|---|
| 2024 | $3,405 | $345,280 | $38,000 | $307,280 |
| 2023 | $3,123 | $332,520 | $30,000 | $302,520 |
| 2022 | $3,757 | $259,000 | $30,000 | $229,000 |
| 2021 | $4,022 | $215,040 | $28,000 | $187,040 |
| 2020 | $4,127 | $192,200 | $14,400 | $177,800 |
| 2019 | $332 | $14,400 | $14,400 | $0 |
| 2018 | $333 | $14,400 | $14,400 | $0 |
| 2017 | $312 | $14,400 | $14,400 | $0 |
| 2016 | $312 | $14,400 | $14,400 | $0 |
| 2015 | $286 | $14,400 | $14,400 | $0 |
| 2014 | $220 | $10,800 | $10,800 | $0 |
Property History
| Date | Event | Price | List to Sale | Price per Sq Ft | Prior Sale |
|---|---|---|---|---|---|
| 11/20/2025 11/20/25 | For Sale | $885,000 | +1304.8% | $324 / Sq Ft | |
| 09/21/2018 09/21/18 | Sold | $63,000 | -9.9% | -- | View Prior Sale |
| 08/21/2018 08/21/18 | Pending | -- | -- | -- | |
| 05/24/2018 05/24/18 | For Sale | $69,900 | -- | -- |
Purchase History
| Date | Type | Sale Price | Title Company |
|---|---|---|---|
| Warranty Deed | $63,000 | -- | |
| Warranty Deed | -- | -- | |
| Warranty Deed | $50,000 | -- | |
| Warranty Deed | $35,000 | -- | |
| Warranty Deed | $17,500 | -- | |
| Deed | -- | -- | |
| Warranty Deed | -- | -- | |
| Warranty Deed | -- | -- |
Source: Lake Country Board of REALTORS®
MLS Number: 69803
APN: 075-A-00-056-0
- 1261 Glen Eagle Dr
- 1270 Glen Eagle Dr
- 1721 Osprey Poynte
- 2151 Osprey Poynte
- 1100 Hidden Hills Cir
- 1060 Old Rock Rd
- 1121 Surrey Ln
- 1111 Surrey Ln
- 1060 Tailwater Unit F
- 1081 Starboard Dr
- 1190 Branch Creek Way
- 1020 Cupp Ln Unit B
- 1043B Clubhouse Ln
- 1011 Delmarina St
- 1231 Bennett Springs Dr
- 500 Port Laz Ln
- 129 Moudy Ln
- 401 Cuscowilla Dr Unit D
- 1450 Parks Mill Trace
- 113 Seven Oaks Way
