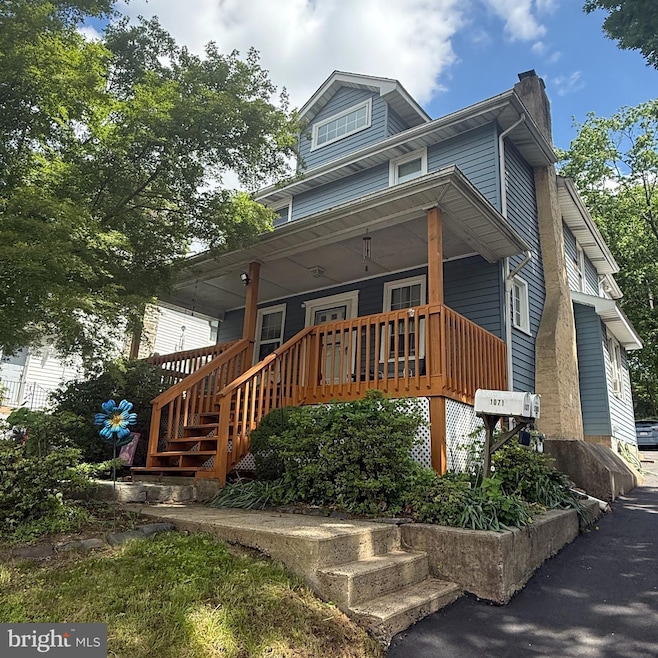
1071 Tyson Ave Abington, PA 19001
Abington NeighborhoodHighlights
- Craftsman Architecture
- 3-minute walk to Roslyn
- Electric Baseboard Heater
- Roslyn School Rated A-
- 1 Fireplace
- Hot Water Baseboard Heater
About This Home
As of June 2025Beautifully updated duplex located just a one-minute walk from the train station and grocery store, and minutes from Abington Hospital. This turnkey property is ideal for both investors and owner-occupants, offering a prime location and numerous modern upgrades.
The building features three brand-new electrical panels and a roof that was replaced in 2020, providing peace of mind for years to come. The second-floor unit includes new windows and a spacious master bedroom with an attached walk-in closet or home office. Both units enjoy newly renovated, heated sunrooms perfect for year-round use.
Each unit has a dedicated rear parking spot, and the basement includes a secured owner’s office or private storage area. With strong rental potential and thoughtful improvements throughout, this duplex is a rare find in an unbeatable location.
Last Agent to Sell the Property
Keller Williams Real Estate-Blue Bell Listed on: 05/27/2025

Property Details
Home Type
- Multi-Family
Est. Annual Taxes
- $5,738
Year Built
- Built in 1910
Lot Details
- 7,775 Sq Ft Lot
- Lot Dimensions are 50.00 x 0.00
Home Design
- Duplex
- Craftsman Architecture
- Brick Foundation
- Stone Foundation
- Vinyl Siding
Interior Spaces
- 1,947 Sq Ft Home
- 1 Fireplace
Parking
- 2 Parking Spaces
- 2 Driveway Spaces
Utilities
- Window Unit Cooling System
- Hot Water Baseboard Heater
- Electric Baseboard Heater
- Natural Gas Water Heater
Community Details
- 2 Units
Listing and Financial Details
- Tax Lot 011
- Assessor Parcel Number 30-00-68808-003
Ownership History
Purchase Details
Home Financials for this Owner
Home Financials are based on the most recent Mortgage that was taken out on this home.Purchase Details
Home Financials for this Owner
Home Financials are based on the most recent Mortgage that was taken out on this home.Purchase Details
Similar Homes in the area
Home Values in the Area
Average Home Value in this Area
Purchase History
| Date | Type | Sale Price | Title Company |
|---|---|---|---|
| Deed | $443,900 | Partners Abstract | |
| Deed | $443,900 | Partners Abstract | |
| Deed | $317,000 | None Available | |
| Deed | $85,500 | -- |
Mortgage History
| Date | Status | Loan Amount | Loan Type |
|---|---|---|---|
| Previous Owner | $311,258 | FHA |
Property History
| Date | Event | Price | Change | Sq Ft Price |
|---|---|---|---|---|
| 06/26/2025 06/26/25 | Sold | $443,900 | +3.3% | $228 / Sq Ft |
| 05/29/2025 05/29/25 | Pending | -- | -- | -- |
| 05/27/2025 05/27/25 | For Sale | $429,900 | +35.6% | $221 / Sq Ft |
| 08/06/2021 08/06/21 | Sold | $317,000 | -2.5% | $163 / Sq Ft |
| 06/10/2021 06/10/21 | Pending | -- | -- | -- |
| 06/02/2021 06/02/21 | Price Changed | $325,000 | -3.0% | $167 / Sq Ft |
| 04/27/2021 04/27/21 | For Sale | $335,000 | -- | $172 / Sq Ft |
Tax History Compared to Growth
Tax History
| Year | Tax Paid | Tax Assessment Tax Assessment Total Assessment is a certain percentage of the fair market value that is determined by local assessors to be the total taxable value of land and additions on the property. | Land | Improvement |
|---|---|---|---|---|
| 2025 | $5,465 | $118,000 | $46,600 | $71,400 |
| 2024 | $5,465 | $118,000 | $46,600 | $71,400 |
| 2023 | $5,237 | $118,000 | $46,600 | $71,400 |
| 2022 | $5,069 | $118,000 | $46,600 | $71,400 |
| 2021 | $4,796 | $118,000 | $46,600 | $71,400 |
| 2020 | $4,727 | $118,000 | $46,600 | $71,400 |
| 2019 | $4,727 | $118,000 | $46,600 | $71,400 |
| 2018 | $4,727 | $118,000 | $46,600 | $71,400 |
| 2017 | $4,588 | $118,000 | $46,600 | $71,400 |
| 2016 | $4,542 | $118,000 | $46,600 | $71,400 |
| 2015 | $4,270 | $118,000 | $46,600 | $71,400 |
| 2014 | $4,270 | $118,000 | $46,600 | $71,400 |
Agents Affiliated with this Home
-
Raeesah Kelly

Seller's Agent in 2025
Raeesah Kelly
Keller Williams Real Estate-Blue Bell
(267) 402-8555
3 in this area
56 Total Sales
-
Jinny Yang

Buyer's Agent in 2025
Jinny Yang
RE/MAX
(215) 873-5882
3 in this area
61 Total Sales
-
Ruth Ann Roche

Seller's Agent in 2021
Ruth Ann Roche
Re/Max Centre Realtors
(215) 802-5984
1 in this area
57 Total Sales
Map
Source: Bright MLS
MLS Number: PAMC2141126
APN: 30-00-68808-003
- 1092 Tyson Ave
- 1086 Edge Hill Rd
- 1100 Tyson Ave Unit A10
- 1125 Tyson Ave
- 926 Bradfield Rd
- 2425 Avondale Ave
- 1209 Mildred Ave
- 868 Tyson Ave
- 1147 Jericho Rd
- 1972 Susquehanna Rd
- 1081 Wynnwood Rd
- 2541 Brookdale Ave
- 2551 Brookdale Ave
- 738 Hillcrest Ave
- 1933 Susquehanna Rd Unit 12
- 2591 Rosewood Ave
- 2637 Barnes Ave
- 2644 Fernwood Ave
- 2242 Clearview Ave
- 1000 Old York Rd






