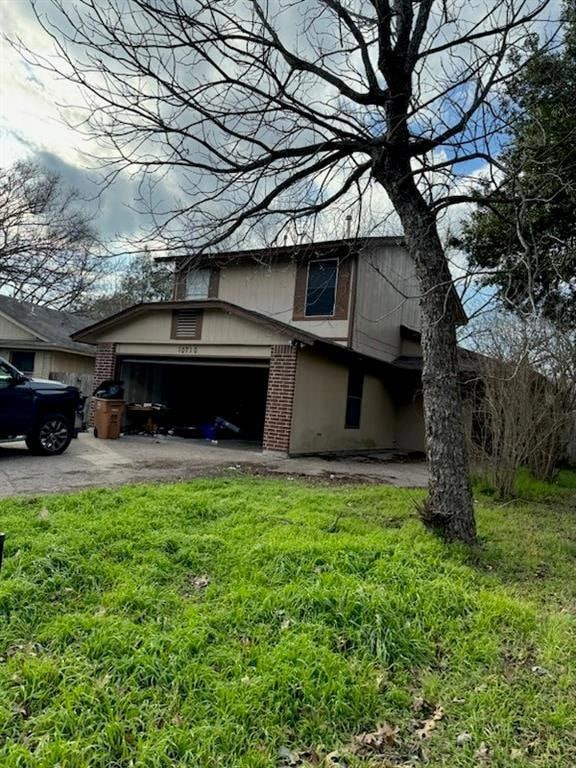10710 Arikara River Dr Austin, TX 78748
Slaughter Creek Neighborhood
3
Beds
2.5
Baths
1,333
Sq Ft
4,848
Sq Ft Lot
Highlights
- Tile Flooring
- 2 Car Garage
- East Facing Home
- Central Air
- Dogs and Cats Allowed
About This Home
It is up date house.
Listing Agent
Austin Skyline Realty Inc. Brokerage Phone: (512) 627-9600 License #0429773 Listed on: 08/15/2025
Home Details
Home Type
- Single Family
Est. Annual Taxes
- $6,864
Year Built
- Built in 1987
Lot Details
- 4,848 Sq Ft Lot
- East Facing Home
Parking
- 2 Car Garage
Home Design
- Slab Foundation
Interior Spaces
- 1,333 Sq Ft Home
- 2-Story Property
- Free-Standing Gas Range
Flooring
- Laminate
- Tile
Bedrooms and Bathrooms
- 3 Main Level Bedrooms
Schools
- Casey Elementary School
- Paredes Middle School
- Akins High School
Utilities
- Central Air
Listing and Financial Details
- Security Deposit $1,900
- Tenant pays for all utilities
- 12 Month Lease Term
- $75 Application Fee
- Assessor Parcel Number 04361912180000
Community Details
Overview
- Texas Oaks Sec 08 B Subdivision
- Property managed by Austin Skyline Realty
Pet Policy
- Pet Deposit $350
- Dogs and Cats Allowed
- Small pets allowed
Map
Source: Unlock MLS (Austin Board of REALTORS®)
MLS Number: 9610347
APN: 348917
Nearby Homes
- 10719 Watchful Fox Dr
- 10705 N Platt River Dr
- 10607 Watchful Fox Dr
- 701 Mankato Dr
- 11003 Watchful Fox Dr
- 10908 Slaughter Creek Dr
- 10611 Carovilli Dr
- 911 Penion Dr
- 716 Shiny Rock Dr
- 10429 Hess Dr
- 1127 Penion Dr
- 10800 Sea Hero Ct
- 605 River Oaks Dr
- 11300 Lake Dr
- 10221 David Moore Dr Unit 1
- 1203 Diggy Dr
- 1207 Diggy Dr
- 10916 Colonel Winn Loop
- 10214 Bilbrook Place
- 325 Middle Ground Cove
- 701 Fairchild Dr
- 10513 Archdale Dr
- 10508 N Platt River Dr
- 500 Paul Jones Pass
- 10221 David Moore Dr
- 10617 Garbacz Dr
- 10214 Bilbrook Place
- 10501 Marshitahs Way
- 309 Camperdown Elm Dr
- 1515 Curameng Cove
- 1148 Autumn Heather Dr Unit 155
- 10214 Maydelle Dr
- 10801 Wayne Riddell Loop
- 1033 Legend Milton Ln Unit 148
- 900 Limestone Shoals Rd
- 9921 Milton Albert Way
- 1700 Canon Yeomans Trail
- 10029 Dawn Pearl Dr
- 10100 Wading Pool Path
- 152 Grazing Horse Ln







