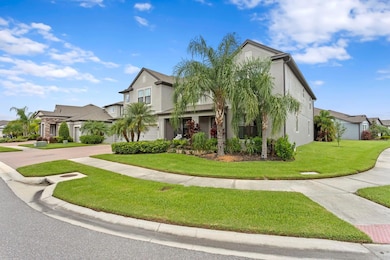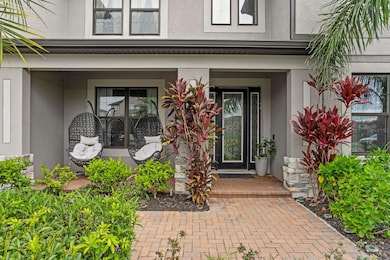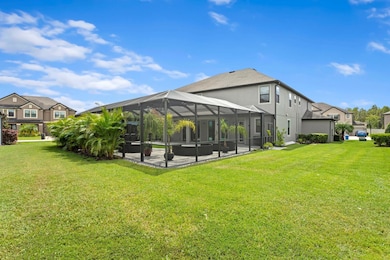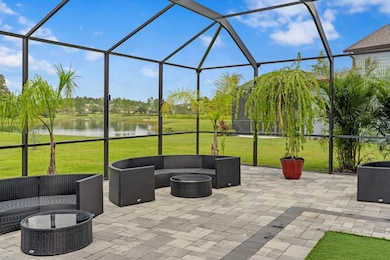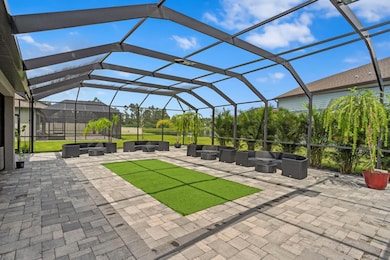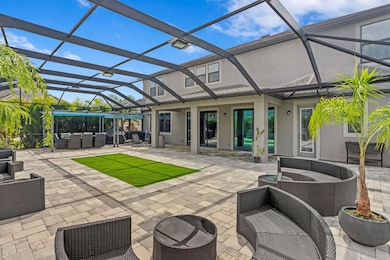10710 Foxtail Pasture Way Tampa, FL 33647
K Bar Ranch NeighborhoodEstimated payment $7,347/month
Highlights
- Home Theater
- Pond View
- Engineered Wood Flooring
- Pride Elementary School Rated A
- Contemporary Architecture
- Game Room
About This Home
On a quiet cul-de-sac in the estate section of K-Bar Ranch, where homes rest on larger lots with space and privacy between them, this corner-lot residence stands apart. A wide paver driveway and mature tropical landscaping create a gracious first impression, setting the tone for what awaits inside.
The entry unfolds into a soaring double-height foyer where a custom chandelier hovers above engineered wood floors that carry throughout the main living spaces. To one side, a formal dining room glows beneath sculptural lighting, while a dedicated office with built-in shelving offers a perfect work-from-home retreat.
At the heart of the home, the kitchen is both a showpiece and a gathering space, anchored by quartz counters, a double-island layout, a shimmering mosaic backsplash, and sleek teardrop pendants. It flows effortlessly into the living room, where a bold accent wall and floor-to-ceiling sliders frame views of the outdoors. Step through to discover over 2,000 square feet of screened lanai, designed with an upgraded paver pattern and turf inlay — a true outdoor living room overlooking the pond, with Areca palms lining the enclosure for privacy and resort-like ambiance.
The owner’s suite is located downstairs, offering convenience and privacy with a spa-inspired bath featuring dual quartz vanities, a soaking tub wrapped in marble-look tile, and a frameless glass shower. An additional downstairs guest suite with en-suite bath provides the perfect accommodation for extended family or visitors. Upstairs, the home continues with four spacious bedrooms served by two full baths, plus a large game room and a media room that is currently being used as an additional bedroom, complete with its own upgraded half bath. In total, the home offers six bedrooms, four full bathrooms, and two half bathrooms across a layout that balances grand scale with livable comfort.
Throughout the home, the sense of care is unmistakable. Beyond the extensive builder upgrades, the owners have invested thoughtfully in lighting, finishes, and design details that bring cohesion and timeless elegance — a home carefully maintained and elevated well beyond its original build.
Life in K-Bar Ranch blends tranquility with convenience. Residents enjoy resort-style amenities including a pool, clubhouse, and playgrounds, all within minutes of Wiregrass Mall, Publix, dining along Bruce B. Downs, Morris Bridge Road, and easy access to I-75.
This is more than a house; it is a residence designed to live beautifully, where every improvement has been made with intention and every space invites you to stay a little longer.
Listing Agent
LOMBARDO TEAM REAL ESTATE LLC Brokerage Phone: 813-321-0437 License #3373314 Listed on: 09/22/2025

Home Details
Home Type
- Single Family
Est. Annual Taxes
- $15,306
Year Built
- Built in 2019
Lot Details
- 0.27 Acre Lot
- Lot Dimensions are 87.7x132.51
- Southeast Facing Home
- Property is zoned PD-A
HOA Fees
- $22 Monthly HOA Fees
Parking
- 3 Car Attached Garage
Home Design
- Contemporary Architecture
- Slab Foundation
- Shingle Roof
- Block Exterior
Interior Spaces
- 5,506 Sq Ft Home
- 2-Story Property
- Ceiling Fan
- Living Room
- Dining Room
- Home Theater
- Den
- Game Room
- Engineered Wood Flooring
- Pond Views
- Laundry Room
Kitchen
- Range with Range Hood
- Microwave
- Dishwasher
- Disposal
Bedrooms and Bathrooms
- 7 Bedrooms
- Soaking Tub
Schools
- Pride Elementary School
- Benito Middle School
- Wharton High School
Utilities
- Central Heating and Cooling System
- Tankless Water Heater
- High Speed Internet
- Cable TV Available
Community Details
- Nirali Patel Association, Phone Number (866) 378-1099
- Visit Association Website
- K Bar Ranch Prcl L Ph 1 Subdivision
Listing and Financial Details
- Visit Down Payment Resource Website
- Legal Lot and Block 3 / 1
- Assessor Parcel Number A-03-27-20-A8R-000001-00003.0
- $4,683 per year additional tax assessments
Map
Home Values in the Area
Average Home Value in this Area
Tax History
| Year | Tax Paid | Tax Assessment Tax Assessment Total Assessment is a certain percentage of the fair market value that is determined by local assessors to be the total taxable value of land and additions on the property. | Land | Improvement |
|---|---|---|---|---|
| 2024 | $15,306 | $569,192 | -- | -- |
| 2023 | $14,817 | $552,614 | $0 | $0 |
| 2022 | $14,524 | $536,518 | $0 | $0 |
| 2021 | $13,807 | $504,368 | $98,315 | $406,053 |
| 2020 | $13,506 | $501,712 | $101,046 | $400,666 |
| 2019 | $5,084 | $87,391 | $87,391 | $0 |
| 2018 | $3,830 | $26,626 | $0 | $0 |
| 2017 | $239 | $11,621 | $0 | $0 |
Property History
| Date | Event | Price | List to Sale | Price per Sq Ft |
|---|---|---|---|---|
| 09/22/2025 09/22/25 | For Sale | $1,150,000 | -- | $209 / Sq Ft |
Purchase History
| Date | Type | Sale Price | Title Company |
|---|---|---|---|
| Warranty Deed | $537,169 | M I Title Agency Ltd Lc |
Mortgage History
| Date | Status | Loan Amount | Loan Type |
|---|---|---|---|
| Open | $483,452 | New Conventional |
Source: Stellar MLS
MLS Number: TB8430331
APN: A-03-27-20-A8R-000001-00003.0
- 19270 Briarbrook Dr
- 10842 Rolling Moss Rd
- 19228 Old Spanish Rd
- 19214 Early Violet Dr
- 19491 Paddock View Dr
- 19316 Eagle Creek Ln
- 10617 Lucaya Dr
- 19421 Paddock View Dr
- 10822 Windswept Garden Way
- 10621 Lucaya Dr
- 19418 Paddock View Dr
- 10707 Pegasus Valley Ct
- 10511 Mistflower Ln
- 11002 Sundrift Dr
- 19558 Whispering Brook Dr
- 19556 Whispering Brook Dr
- 10529 Coral Key Ave
- 19303 Water Maple Dr
- 19361 Yellow Clover Dr
- 19358 Yellow Clover Dr
- 10702 Pleasant Knoll Dr
- 19228 Old Spanish Rd
- 19233 Old Spanish Rd
- 10822 Windswept Garden Way
- 19342 Paddock View Dr
- 10701 Laurel Vista Way
- 18208 Saltwater Run Place
- 19303 Water Maple Dr
- 10760 Plantation Bay Dr
- 19238 Climbing Aster Dr
- 18209 Portside St
- 1252 Atticus Ct
- 31138 Harthorn Ct
- 18199 Paradise Point Dr
- 10909 Observatory Way
- 18144 Canal Pointe St
- 10625 Pictorial Park Dr
- 10701 Breaking Rocks Dr
- 18106 Nassau Point Dr
- 10757 Pictorial Park Dr

