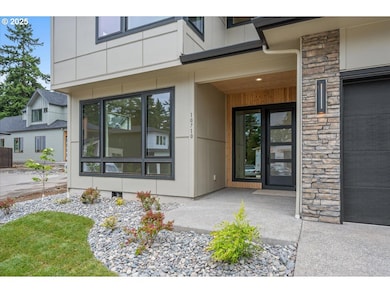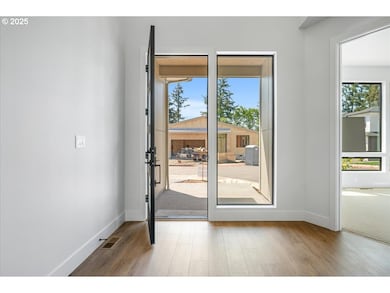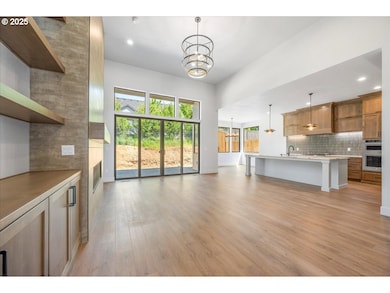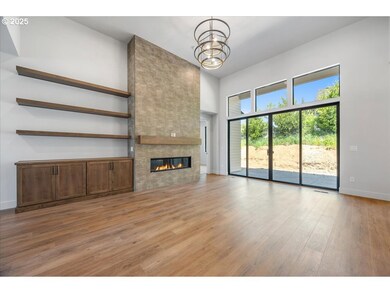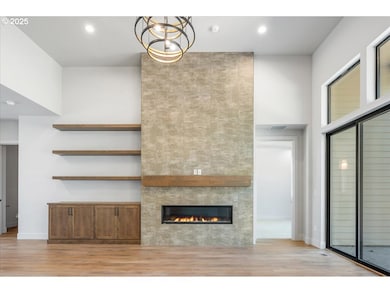10710 SE 13th Cir Vancouver, WA 98664
Ellsworth Springs NeighborhoodEstimated payment $5,481/month
Highlights
- New Construction
- Contemporary Architecture
- Bonus Room
- Mountain View High School Rated A-
- Main Floor Primary Bedroom
- High Ceiling
About This Home
Completed, move-in ready home. Photos & virtual tour are of the actual home. Take advantage of limited-time builder incentives & preferred lender rates. Contact us today for details! Manor Homes is proud to announce this exceptional array of new home designs ranging from 2,926 to over 3,113 square feet, at Ellsworth Place in Vancouver, WA. This community offers homebuyers an amazing selection of new homes with generous included features. Ideally located within minutes to freeway access, shopping and Portland, OR. Welcome to one of the finest new communities in town. Built by renowned Manor Homes, one of the top local builders in the region, these homes reflect superior craftsmanship, modern design, and exceptional quality. Extraordinary home w/ 3 bedrooms, den, bonus room and 2.5 baths. Gourmet kitchen w/ large island, walk-in pantry, quartz countertops, & premium KitchenAid appliances. Open & inviting great room w/ 14' ceilings and sleek modern gas fireplace. Custom finished cabinetry, woodwork, lighting & fixtures. The luxurious primary ensuite on the main floor features double sinks set in a sleek vanity, perfect for busy mornings. Spacious walk-in closet provides ample storage and organization. The custom-tiled shower adds a touch of elegance, while a large modern soaking tub offers the ultimate space to relax and unwind. 8' doors and oversized windows on the main floor to maximize natural light. Enjoy seamless indoor-outdoor living w/ a generously sized, covered entertainment area—perfect for weekend BBQs & gatherings. Beautifully landscaped yard complete with sprinkler system & full fencing for privacy & convenience. Central A/C included for year-round comfort. 2-10 Home Buyers Warranty for added peace of mind. Manor Homes offers 9 new home communities throughout Clark & Cowlitz counties—there’s truly something for everyone. MODEL HOME OPEN DAILY BY APPOINTMENT. Schedule Your Visit Today to Discover This Incredible New Home Community.
Open House Schedule
-
Saturday, December 13, 202512:00 to 3:00 pm12/13/2025 12:00:00 PM +00:0012/13/2025 3:00:00 PM +00:00Add to Calendar
-
Sunday, December 14, 202512:00 to 3:00 pm12/14/2025 12:00:00 PM +00:0012/14/2025 3:00:00 PM +00:00Add to Calendar
Home Details
Home Type
- Single Family
Est. Annual Taxes
- $2,480
Year Built
- Built in 2025 | New Construction
Lot Details
- 6,098 Sq Ft Lot
- Cul-De-Sac
- Fenced
- Sprinkler System
- Private Yard
HOA Fees
- $120 Monthly HOA Fees
Parking
- 2 Car Attached Garage
- Garage on Main Level
- Garage Door Opener
- Driveway
- Controlled Entrance
Home Design
- Contemporary Architecture
- Composition Roof
- Cement Siding
- Stone Siding
- Low Volatile Organic Compounds (VOC) Products or Finishes
- Concrete Perimeter Foundation
Interior Spaces
- 2,926 Sq Ft Home
- 2-Story Property
- High Ceiling
- Gas Fireplace
- Double Pane Windows
- Vinyl Clad Windows
- Family Room
- Living Room
- Dining Room
- Den
- Bonus Room
- First Floor Utility Room
- Laundry Room
- Tile Flooring
- Crawl Space
Kitchen
- Walk-In Pantry
- Built-In Convection Oven
- Free-Standing Gas Range
- Range Hood
- Microwave
- Plumbed For Ice Maker
- Dishwasher
- Stainless Steel Appliances
- ENERGY STAR Qualified Appliances
- Kitchen Island
- Quartz Countertops
- Disposal
Bedrooms and Bathrooms
- 3 Bedrooms
- Primary Bedroom on Main
- Soaking Tub
- Walk-in Shower
Schools
- Ellsworth Elementary School
- Wy East Middle School
- Mountain View High School
Utilities
- Cooling Available
- Heating System Uses Gas
- Heat Pump System
- Electric Water Heater
- High Speed Internet
Additional Features
- Accessibility Features
- Covered Patio or Porch
Listing and Financial Details
- Builder Warranty
- Home warranty included in the sale of the property
- Assessor Parcel Number 986067280
Community Details
Overview
- Ellsworth HOA, Phone Number (503) 330-2405
- Ellsworth Place Subdivision
Additional Features
- Common Area
- Resident Manager or Management On Site
Map
Home Values in the Area
Average Home Value in this Area
Tax History
| Year | Tax Paid | Tax Assessment Tax Assessment Total Assessment is a certain percentage of the fair market value that is determined by local assessors to be the total taxable value of land and additions on the property. | Land | Improvement |
|---|---|---|---|---|
| 2025 | $2,286 | $759,908 | $230,000 | $529,908 |
| 2024 | -- | $230,000 | $230,000 | -- |
Property History
| Date | Event | Price | List to Sale | Price per Sq Ft |
|---|---|---|---|---|
| 09/17/2025 09/17/25 | For Sale | $1,149,900 | -- | $393 / Sq Ft |
Purchase History
| Date | Type | Sale Price | Title Company |
|---|---|---|---|
| Warranty Deed | $990,000 | Clark County Title Company |
Mortgage History
| Date | Status | Loan Amount | Loan Type |
|---|---|---|---|
| Open | $811,402 | New Conventional |
Source: Regional Multiple Listing Service (RMLS)
MLS Number: 118211573
APN: 986067-280
- 10715 SE 13th Cir
- 10723 SE 13th Cir
- 10703 SE 13th Cir
- 10707 SE 13th Cir
- 10718 SE 13th Cir
- 10216 SE 15th St
- 10709 SE 11th Cir
- Homesite 11 Plan at Ellsworth
- Homesite 1 Plan at Ellsworth
- Homesite 4 Plan at Ellsworth
- Homesite 3 Plan at Ellsworth
- 10309 SE 16th St
- 0 SE 101st Ave
- 10305 St Helens Ave
- 10800 SE 17th Cir Unit 112
- 10800 SE 17th Cir Unit H101
- 10800 SE 17th Cir Unit 222
- 10800 SE 17th Cir Unit 93
- 10800 SE 17th Cir Unit T215
- 10800 SE 17th Cir Unit 119
- 1319 SE Ellsworth Rd
- 1221 SE Ellsworth Rd
- 11301 SE 10th St
- 11304 SE 10th St
- 411 SE Ellsworth Rd
- 604 SE 121st Ave
- 501 SE 123rd Ave
- 501 NE 112th Ave
- 11301 NE 7th St
- 711 NE 112th Ave
- 12800 SE 7th St
- 13307 SE McGillivray Blvd
- 13314 SE 19th St
- 13719 SE 18th St
- 333 NE 136th Ave
- 1900 NE 113th Ave
- 13607 SE 19th St
- 7806 NE 12th St
- 701 SE 139th Ave
- 11202 NE 20th St

