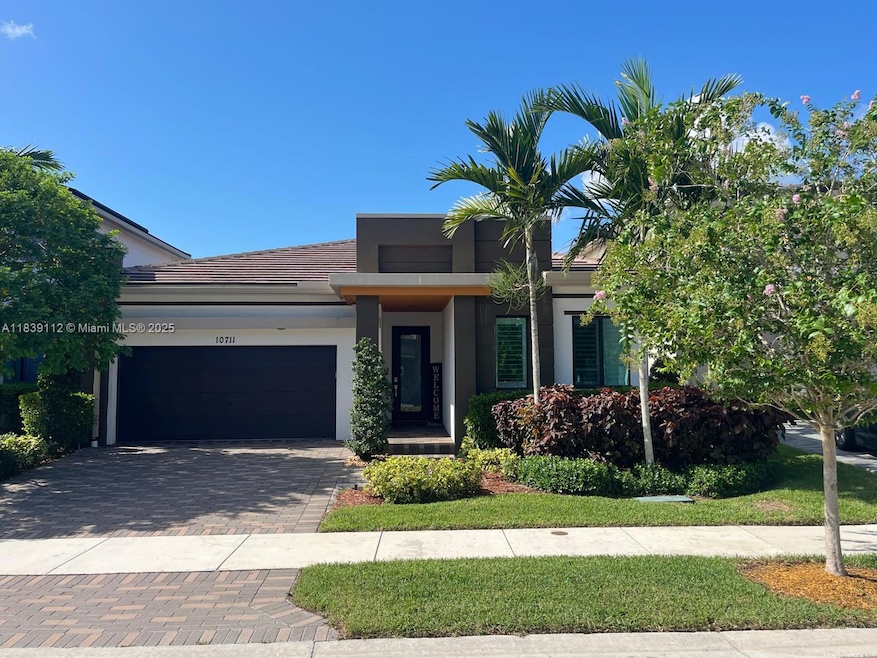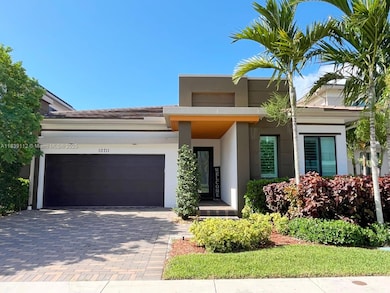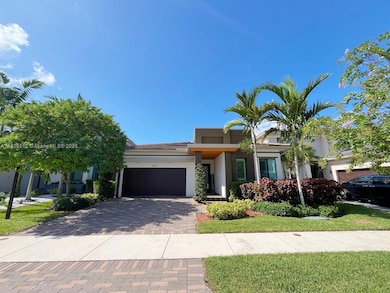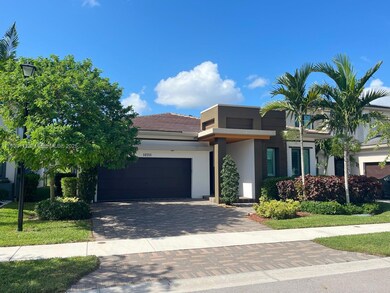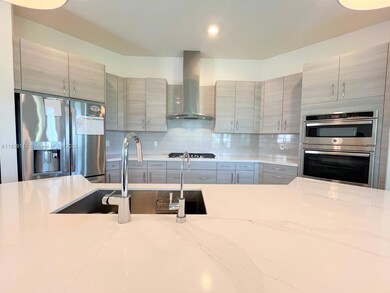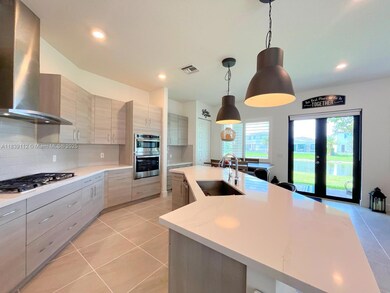10711 Aqua Ct Parkland, FL 33076
Cascata NeighborhoodHighlights
- Lake Front
- Fitness Center
- Solar Power System
- Heron Heights Elementary School Rated A-
- Gated with Attendant
- Clubhouse
About This Home
STUNNING ONE STORY HOME IN CASCATA AT PARKLAND. EXPERIENCE THE PERFECT BLEND OF COMFORT AND ELEGANCE IN THIS SPACIOUS 4 BEDS 3 BATHS. LOCATED IN THE PRESTIGIOUS GATED COMMUNITY OF CASCATA. THIS THOUGHFULLY DESIGNED RESIDENCE OFFERS A SEAMLESS OPEN CONCEPT FLOOR PLAN WITH HIGH CEILINGS AND MODERN FINISHES. HIGHLIGHTS INCLUDE A CONTEMPORARY GOURMET KITCHEN WITH SS APPLIANCES, AN EXPANSIVE GREAT ROOM IDEAL FOR ENTERTAINING. LUXURIOUS PRIMARY SUITE COMPLETE WITH A SPA INSPIRED BATHROOM ****THIS HOME COMES EQUIPPED WITH SOLAR PANELS FOR ENERGY EFFICIENCY AND A WHOLE HOUSE WATER FILTRATION SYSTEM, PROVIDING CLEAN, FILTERED WATER THROUGHTOUT THE PROPERTY. SET WITHIN A RESORT STYLE COMMUNITY, RESIDENTS ENJOY ACCESS TO WORLD CLASS AMENETIES, FITNESS CENTER, SWIMMING POOLS, TENNIS COURTS AND MORE!!!
Home Details
Home Type
- Single Family
Year Built
- Built in 2022
Lot Details
- 6,250 Sq Ft Lot
- Lake Front
Parking
- 2 Car Garage
- Secure Parking
Home Design
- Tile Roof
- Concrete Block And Stucco Construction
Interior Spaces
- 2,378 Sq Ft Home
- Open Floorplan
- Formal Dining Room
- Ceramic Tile Flooring
- Lake Views
Kitchen
- Breakfast Area or Nook
- Gas Range
- Microwave
- Dishwasher
- Trash Compactor
- Disposal
Bedrooms and Bathrooms
- 4 Bedrooms
- Main Floor Bedroom
- 3 Full Bathrooms
Laundry
- Dryer
- Washer
Home Security
- High Impact Windows
- High Impact Door
- Fire and Smoke Detector
Schools
- Park Trails Elementary School
- Westglades Middle School
- Marjory Stoneman Douglas High School
Utilities
- Central Air
- Heating Available
- Water Purifier
Additional Features
- Solar Power System
- Outdoor Grill
Listing and Financial Details
- Property Available on 8/1/25
- 1 Year With Renewal Option Lease Term
- Assessor Parcel Number 474129050040
Community Details
Overview
- No Home Owners Association
- Triple H Ranch Plat,Cascata Subdivision, Bonita Floorplan
Amenities
- Sauna
- Clubhouse
- Game Room
- Community Center
Recreation
- Tennis Courts
- Recreation Facilities
- Community Playground
- Fitness Center
- Community Pool
- Community Spa
Pet Policy
- Breed Restrictions
Security
- Gated with Attendant
Map
Property History
| Date | Event | Price | List to Sale | Price per Sq Ft |
|---|---|---|---|---|
| 09/11/2025 09/11/25 | Price Changed | $6,200 | -4.6% | $3 / Sq Ft |
| 09/04/2025 09/04/25 | Price Changed | $6,500 | -4.4% | $3 / Sq Ft |
| 07/17/2025 07/17/25 | For Rent | $6,800 | -- | -- |
Source: MIAMI REALTORS® MLS
MLS Number: A11839112
APN: 47-41-29-05-0040
- 8445 Watercrest Cir E
- 8264 NW 107th Terrace
- 10915 Moore Dr
- 10470 S Lago Vista Cir
- 8291 Canopy Terrace
- 8162 Canopy Terrace
- 10350 Cameilla St
- 7896 NW 110th Dr
- 7944 NW 111th Way
- 11360 NW 83rd Way
- 10250 S Peninsula Place
- 8965 Watercrest Cir E
- 10472 Cobalt Ct
- 7888 NW 112th Way
- 10635 Cobalt Ct
- 11320 Carrington Ave
- 10555 Cobalt Ct
- 11000 Watercrest Cir E
- 10800 Windward St
- 10480 Waves Way
- 10710 Aqua Ct
- 10765 Passage Way
- 10660 S Lago Vista Cir
- 8186 NW 105th Ln
- 8181 Canopy Terrace
- 11426 NW 81st Place
- 10970 Pacifica Way
- 10980 NW 78th Place
- 9051 Edgewater Bend
- 9191 Cattail Run
- 11795 Waterway Cir
- 11835 S Baypoint Cir
- 9741 S Miralago Way
- 10400 S Barnsley Dr
- 8935 Watercrest Cir W
- 7445 NW 109th Way
- 12015 NW 83rd Place
- 10845 NW 74th Dr
- 11856 Leon Cir N
- 12170 Lake Trail Ln
