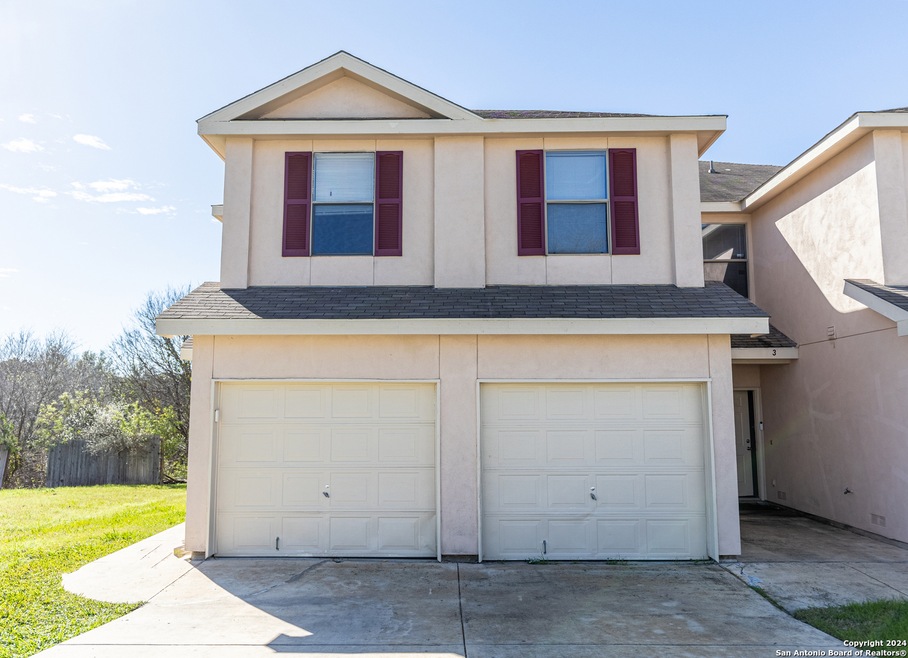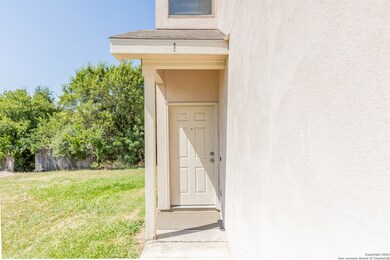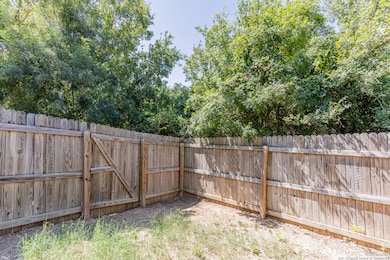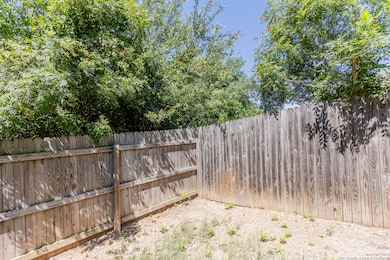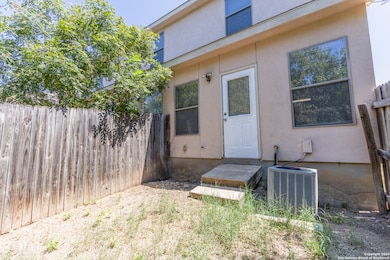10711 Mathom Landing Unit 1 Universal City, TX 78148
3
Beds
2.5
Baths
1,050
Sq Ft
0.42
Acres
Highlights
- 0.42 Acre Lot
- Central Heating and Cooling System
- Ceiling Fan
- 1 Car Attached Garage
- Combination Dining and Living Room
- Concrete Flooring
About This Home
Available Immediately! Additional showing options available! Welcome to this charming townhome! The expansive living area boasts stylish stained concrete flooring. Upstairs, you'll find all the bedrooms, including a generously sized primary bedroom with a full bath. The backyard offers a private, comfortable outdoor space, enclosed by a privacy fence. Don't miss this one and schedule your showing today!
Home Details
Home Type
- Single Family
Year Built
- Built in 2007
Lot Details
- 0.42 Acre Lot
- Fenced
Parking
- 1 Car Attached Garage
Home Design
- Slab Foundation
- Composition Roof
- Stucco
Interior Spaces
- 1,050 Sq Ft Home
- 2-Story Property
- Ceiling Fan
- Window Treatments
- Combination Dining and Living Room
- Fire and Smoke Detector
- Microwave
Flooring
- Carpet
- Concrete
Bedrooms and Bathrooms
- 3 Bedrooms
Laundry
- Laundry in Garage
- Washer Hookup
Utilities
- Central Heating and Cooling System
- Cable TV Available
Community Details
- Mathom Landing Subdivision
Listing and Financial Details
- Rent includes wt_sw
- Assessor Parcel Number 050535510120
- Seller Concessions Offered
Map
Property History
| Date | Event | Price | List to Sale | Price per Sq Ft |
|---|---|---|---|---|
| 12/19/2025 12/19/25 | Price Changed | $1,050 | -4.5% | $1 / Sq Ft |
| 11/17/2025 11/17/25 | Price Changed | $1,100 | -8.3% | $1 / Sq Ft |
| 11/08/2025 11/08/25 | For Rent | $1,200 | 0.0% | -- |
| 11/05/2025 11/05/25 | Off Market | $1,200 | -- | -- |
| 10/28/2025 10/28/25 | For Rent | $1,200 | -7.7% | -- |
| 10/15/2024 10/15/24 | Rented | $1,300 | 0.0% | -- |
| 10/09/2024 10/09/24 | Under Contract | -- | -- | -- |
| 08/06/2024 08/06/24 | For Rent | $1,300 | +8.3% | -- |
| 07/06/2023 07/06/23 | Rented | $1,200 | 0.0% | -- |
| 07/05/2023 07/05/23 | Under Contract | -- | -- | -- |
| 03/10/2023 03/10/23 | For Rent | $1,200 | +1.7% | -- |
| 01/10/2018 01/10/18 | Rented | $1,180 | -32.6% | -- |
| 12/11/2017 12/11/17 | Under Contract | -- | -- | -- |
| 11/04/2017 11/04/17 | For Rent | $1,750 | -- | -- |
Source: San Antonio Board of REALTORS®
Source: San Antonio Board of REALTORS®
MLS Number: 1918771
Nearby Homes
- 10611 Apple Springs
- 10822 Mathom Landing
- 9015 Spiral Woods
- 8964 Scarlet Creek
- 10415 Artesia Wells
- 9135 Granite Woods
- 525 Dukeway
- 9215 Granberry Pass
- 9118 Granberry Pass
- 8903 Scarlet Creek
- 10407 Crystal View
- 9023 Sahara Wds
- 10251 Crystal View
- 206 Clear Oak
- 189 Meadowland
- 731 Garden Meadow Dr
- 829 Garden Meadow
- 731 Garden Meadow
- 841 Garden Meadow
- 764 Garden Meadow
- 10711 Mathom Landing Unit 3
- 10715 Mathom Landing Unit 1
- 10619 Mathom Landing Unit 4
- 10614 Mathom Landing
- 10610 Mathom Landing Unit 2
- 10610 Mathom Landing Unit 1
- 10603 Mathom Landing Unit 3
- 10822 Mathom Landing Unit 3
- 10826 Mathom Landing Unit 1
- 506 Dukeway
- 8968 Scarlet Creek
- 9061 Clearwood Path
- 9006 Clearwood Path
- 521 Dukeway Unit 4
- 10411 Artesia Wells
- 9034 Barkwood
- 542 Dukeway Unit 1
- 10316 Artesia Wells
- 550 Dukeway Unit 2
- 178 Oakside
