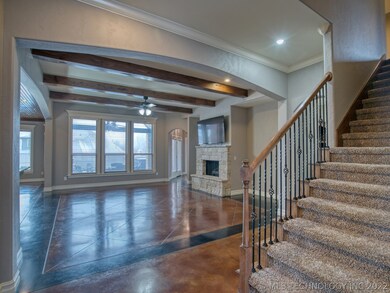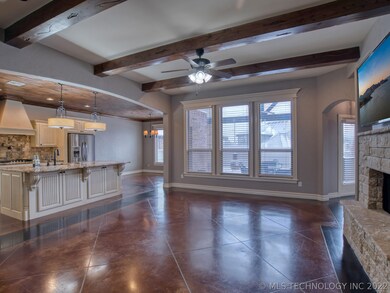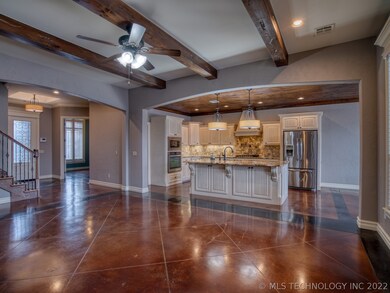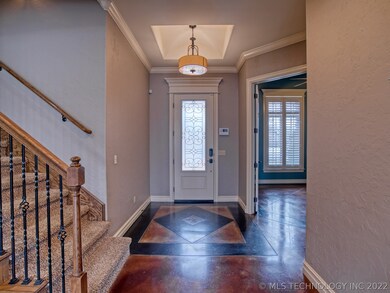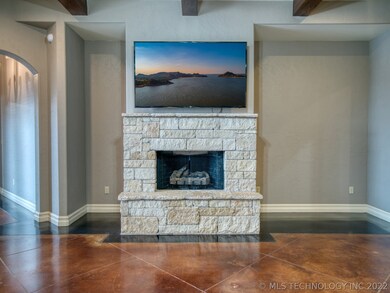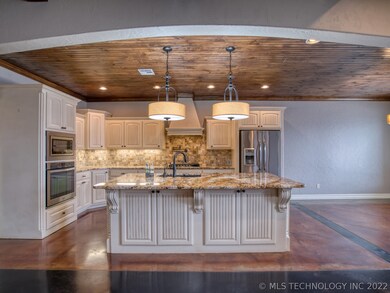
Highlights
- Spa
- Gated Community
- Attic
- Jenks West Elementary School Rated A
- Vaulted Ceiling
- Granite Countertops
About This Home
As of March 2021Gorgeous like new construction home with the perfect location to shopping and entertainment. Morgan floorplan Executive build, 2 bd down and 2 up, plus office down, 2 1/2 bathrooms down and 1 up, gameroom is up with wetbar, kitchen is open to living room with a large island, Great backyard with plenty of space for the kids to play, green-certified, exotic granite, and did I mention ALL the natural light and high ceilings!!! You don't want to miss this one call today for a private tour.
Last Agent to Sell the Property
Keller Williams Advantage License #177104 Listed on: 02/10/2021

Home Details
Home Type
- Single Family
Est. Annual Taxes
- $4,559
Year Built
- Built in 2013
Lot Details
- 8,013 Sq Ft Lot
- Cul-De-Sac
- Northwest Facing Home
- Privacy Fence
- Landscaped
HOA Fees
- $46 Monthly HOA Fees
Parking
- 3 Car Attached Garage
Home Design
- Brick Exterior Construction
- Slab Foundation
- Wood Frame Construction
- Tar and Gravel Roof
- Stone
Interior Spaces
- 3,124 Sq Ft Home
- 2-Story Property
- Wet Bar
- Wired For Data
- Vaulted Ceiling
- Ceiling Fan
- Gas Log Fireplace
- Vinyl Clad Windows
- Insulated Windows
- Insulated Doors
- Washer and Gas Dryer Hookup
- Attic
Kitchen
- Built-In Oven
- Gas Oven
- Gas Range
- Microwave
- Plumbed For Ice Maker
- Dishwasher
- Wine Refrigerator
- Granite Countertops
- Trash Compactor
Flooring
- Carpet
- Concrete
- Tile
Bedrooms and Bathrooms
- 4 Bedrooms
- Pullman Style Bathroom
Home Security
- Security System Owned
- Storm Windows
- Fire and Smoke Detector
Eco-Friendly Details
- Energy-Efficient Appliances
- Energy-Efficient Windows
- Energy-Efficient HVAC
- Energy-Efficient Insulation
- Energy-Efficient Doors
Outdoor Features
- Spa
- Covered patio or porch
- Exterior Lighting
- Gazebo
Schools
- West Elementary School
- Jenks High School
Utilities
- Forced Air Zoned Heating and Cooling System
- Heating System Uses Gas
- Gas Water Heater
- High Speed Internet
- Cable TV Available
Community Details
Overview
- Brookwood Of Jenks Subdivision
Recreation
- Community Spa
- Park
- Hiking Trails
Security
- Gated Community
Ownership History
Purchase Details
Home Financials for this Owner
Home Financials are based on the most recent Mortgage that was taken out on this home.Purchase Details
Home Financials for this Owner
Home Financials are based on the most recent Mortgage that was taken out on this home.Similar Homes in the area
Home Values in the Area
Average Home Value in this Area
Purchase History
| Date | Type | Sale Price | Title Company |
|---|---|---|---|
| Warranty Deed | $380,000 | Executives T&E Llc | |
| Warranty Deed | $339,500 | Frisco Title Corp |
Mortgage History
| Date | Status | Loan Amount | Loan Type |
|---|---|---|---|
| Open | $353,400 | New Conventional | |
| Previous Owner | $327,068 | VA | |
| Previous Owner | $259,717 | Construction |
Property History
| Date | Event | Price | Change | Sq Ft Price |
|---|---|---|---|---|
| 03/16/2021 03/16/21 | Sold | $380,000 | 0.0% | $122 / Sq Ft |
| 02/10/2021 02/10/21 | Pending | -- | -- | -- |
| 02/10/2021 02/10/21 | For Sale | $380,000 | +12.0% | $122 / Sq Ft |
| 10/16/2013 10/16/13 | Sold | $339,195 | 0.0% | $109 / Sq Ft |
| 02/26/2013 02/26/13 | Pending | -- | -- | -- |
| 02/26/2013 02/26/13 | For Sale | $339,195 | -- | $109 / Sq Ft |
Tax History Compared to Growth
Tax History
| Year | Tax Paid | Tax Assessment Tax Assessment Total Assessment is a certain percentage of the fair market value that is determined by local assessors to be the total taxable value of land and additions on the property. | Land | Improvement |
|---|---|---|---|---|
| 2024 | $5,354 | $43,346 | $5,059 | $38,287 |
| 2023 | $5,354 | $43,054 | $5,260 | $37,794 |
| 2022 | $5,245 | $40,800 | $5,368 | $35,432 |
| 2021 | $4,630 | $35,553 | $5,350 | $30,203 |
| 2020 | $4,528 | $35,553 | $5,350 | $30,203 |
| 2019 | $4,559 | $35,553 | $5,350 | $30,203 |
| 2018 | $4,590 | $35,553 | $5,350 | $30,203 |
| 2017 | $4,514 | $36,553 | $5,500 | $31,053 |
| 2016 | $4,756 | $36,553 | $5,500 | $31,053 |
| 2015 | $4,846 | $36,553 | $5,500 | $31,053 |
| 2014 | $5,063 | $37,345 | $6,292 | $31,053 |
Agents Affiliated with this Home
-

Seller's Agent in 2021
Andrea Pinney
Keller Williams Advantage
(918) 644-9950
4 in this area
173 Total Sales
-
B
Buyer's Agent in 2021
Baylee Williamson
Chinowth & Cohen
(918) 557-5845
1 in this area
44 Total Sales
-

Seller's Agent in 2013
Allison Sheffield
Sheffield Realty
(918) 951-7000
16 in this area
209 Total Sales
-
S
Buyer's Agent in 2013
Sherry York
Inactive Office
Map
Source: MLS Technology
MLS Number: 2104044
APN: 60616-82-26-56090
- 2015 W 109th St S
- 2012 W 109th St S
- 11008 S Sycamore St
- 2414 W 109th St S
- 2416 W 110th St S
- 10614 S Nandina Ct
- 1226 W 109th Place S
- 11214 S Nandina Ave
- 11227 S Douglas Ave
- 679 W 113th Ct S
- 690 W 113th Ct S
- 10709 S Holley St
- 9857 S Houston Ave
- 11523 S Marion
- 13099 S Harvard
- 13000 S 15th
- 2722 W Main
- 2806 W Main
- 2618 W 115th St S
- 11531 S Nandina Place

