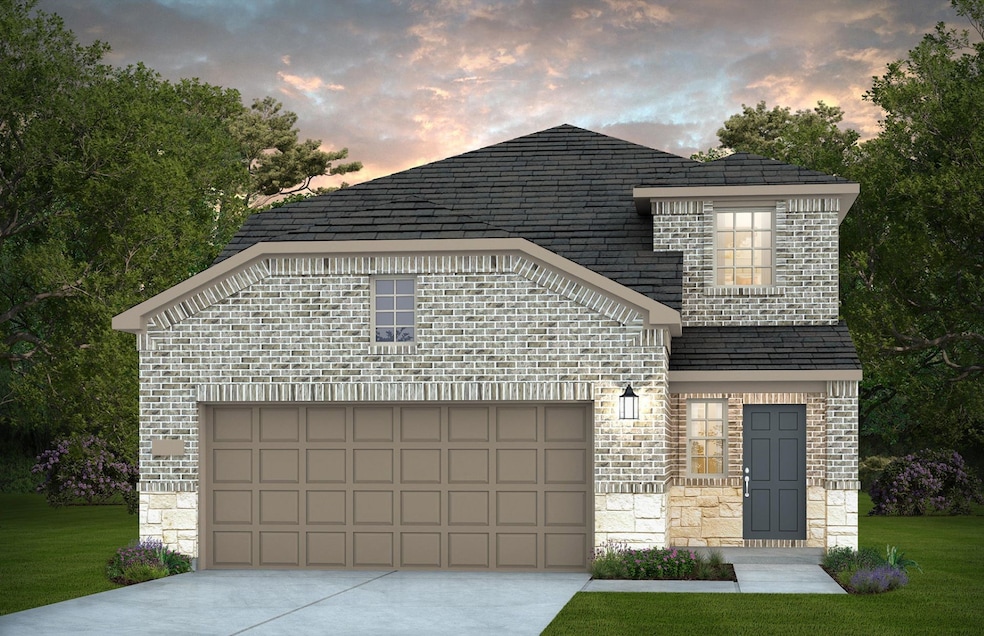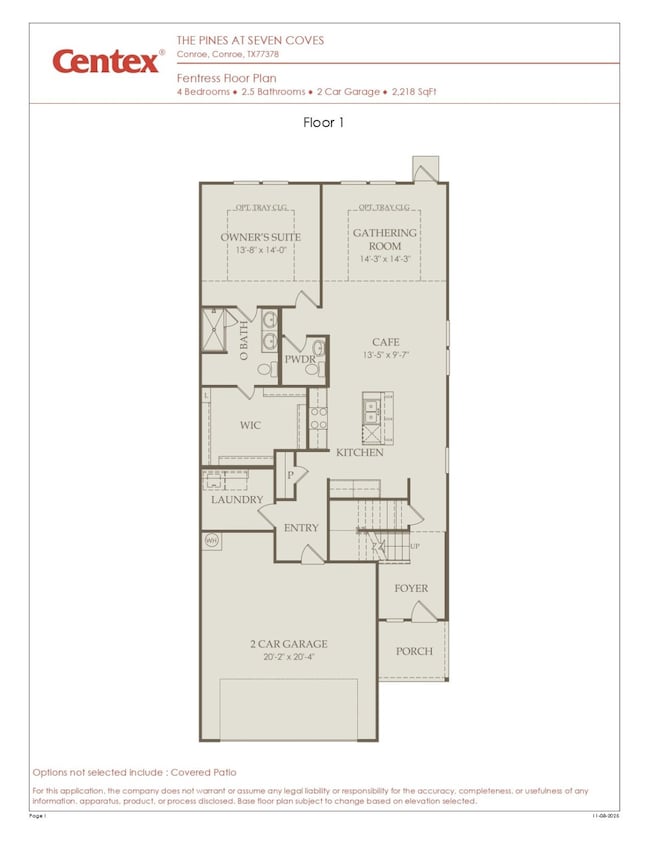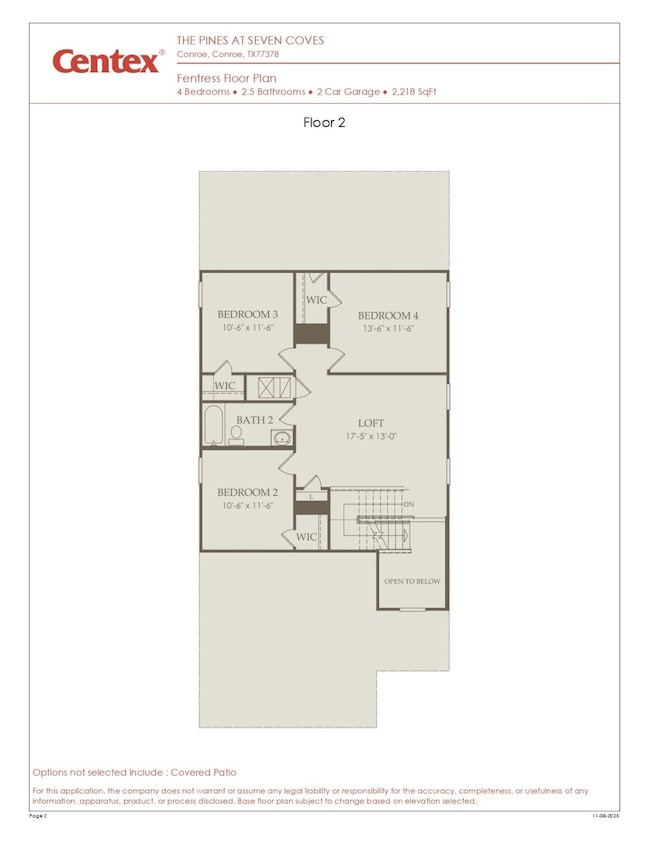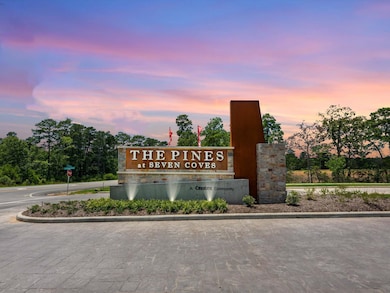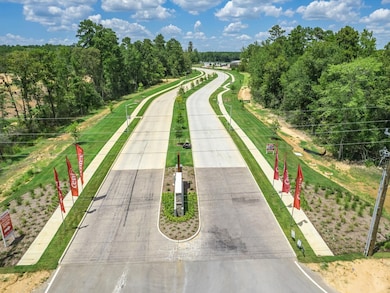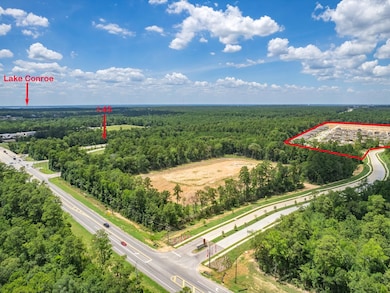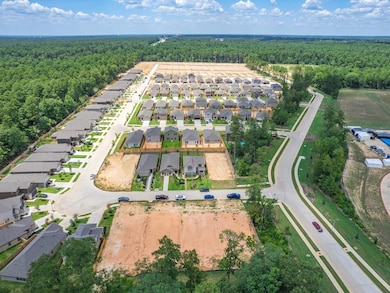10711 Sora Dr Willis, TX 77378
Estimated payment $1,706/month
4
Beds
2.5
Baths
2,218
Sq Ft
$137
Price per Sq Ft
Highlights
- Home Under Construction
- Traditional Architecture
- Covered Patio or Porch
- Deck
- High Ceiling
- 2 Car Attached Garage
About This Home
February 2026 completion. The Fentress plan at The Pines at Seven Coves by Centex is a two-story home offering around 2,218 square feet of living space. It features four bedrooms, two and a half bathrooms, and a two-car garage. The owner’s suite is conveniently located on the first floor, while upstairs you’ll find three additional bedrooms plus a loft space. With its open foyer, island-kitchen layout, and ample room for family or guests, the Fentress balances style, space, and functionality for modern living.
Home Details
Home Type
- Single Family
Est. Annual Taxes
- $595
Year Built
- Home Under Construction
Lot Details
- 4,860 Sq Ft Lot
- East Facing Home
- Back Yard Fenced
HOA Fees
- $55 Monthly HOA Fees
Parking
- 2 Car Attached Garage
Home Design
- Traditional Architecture
- Brick Exterior Construction
- Slab Foundation
- Composition Roof
- Stone Siding
Interior Spaces
- 2,218 Sq Ft Home
- 2-Story Property
- Crown Molding
- High Ceiling
- Formal Entry
- Fire and Smoke Detector
Kitchen
- Gas Oven
- Gas Range
- Free-Standing Range
- Microwave
- Disposal
Flooring
- Carpet
- Vinyl Plank
- Vinyl
Bedrooms and Bathrooms
- 4 Bedrooms
- Double Vanity
- Soaking Tub
- Bathtub with Shower
- Separate Shower
Outdoor Features
- Deck
- Covered Patio or Porch
Schools
- A.R. Turner Elementary School
- Robert P. Brabham Middle School
- Willis High School
Utilities
- Central Heating and Cooling System
- Heating System Uses Gas
Community Details
- Inframark Association, Phone Number (281) 578-4200
- Built by Centex
- The Pines At Seven Coves Subdivision
Map
Create a Home Valuation Report for This Property
The Home Valuation Report is an in-depth analysis detailing your home's value as well as a comparison with similar homes in the area
Home Values in the Area
Average Home Value in this Area
Tax History
| Year | Tax Paid | Tax Assessment Tax Assessment Total Assessment is a certain percentage of the fair market value that is determined by local assessors to be the total taxable value of land and additions on the property. | Land | Improvement |
|---|---|---|---|---|
| 2025 | $595 | $29,750 | $29,750 | -- |
| 2024 | -- | $29,750 | $29,750 | -- |
Source: Public Records
Property History
| Date | Event | Price | List to Sale | Price per Sq Ft |
|---|---|---|---|---|
| 11/08/2025 11/08/25 | For Sale | $303,930 | -- | $137 / Sq Ft |
Source: Houston Association of REALTORS®
Source: Houston Association of REALTORS®
MLS Number: 47894226
APN: 8621-04-04600
Nearby Homes
- 10707 Sora Dr
- 10703 Sora Dr
- 10715 Sora Dr
- 10719 Sora Dr
- 10723 Sora Dr
- 10727 Sora Dr
- 10731 Sora Dr
- 10778 Sora Dr
- 10782 Sora Dr
- Mesquite Plan at The Pines at Seven Coves
- Pine II Plan at The Pines at Seven Coves
- 427 Starfly Dr
- 10791 Sora Dr
- 10702 Sora Dr
- 350 Shady Cedar Hill Ln
- 251 Pine Cavern Dr
- 247 Pine Cavern Dr
- 234 Pine Cavern Dr
- 301 Maple Bark Trail
- 958 Oakglen Dr
- 10775 Sora Dr
- 10783 Sora Dr
- 251 Pine Cavern Dr
- 240 Seven Pines Dr
- 325 Maple Bark Trail
- 210 Pine Cavern Dr
- 958 Oak Glen Dr
- 987 Oak Glen Dr
- 979 Oak Lynn Dr
- 963 Oak Lynn Dr
- 804 Village Brook Dr
- 206 N Forest Dr
- 934 Garden Path Dr
- 146 S Bend Ct Unit A
- 4 Hanover Ln
- 533 Brook Terrance Ln
- 719 Campbell Crossing Ct
- 200 Panorama Dr Unit 107
- 13 Lakeway St
- 2 Lakeway St
